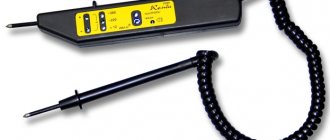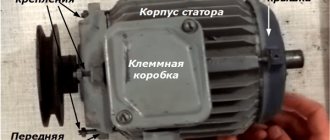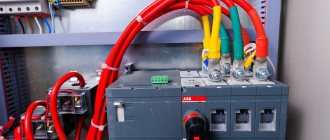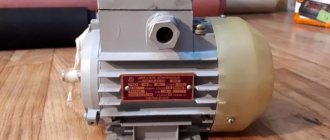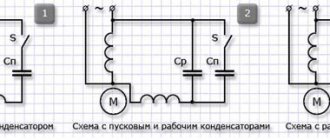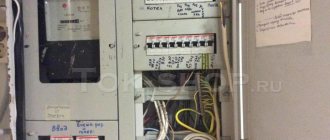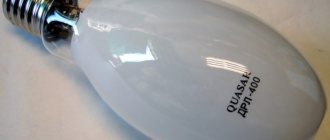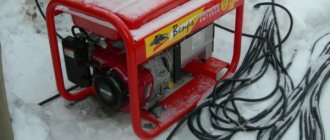Technological connection to electrical networks is carried out by a network organization that owns electrical grid infrastructure facilities of the required voltage level, located at a minimum distance measured along a straight line on the map.
In order to carry out technological connection of electrical installations, you need to submit an application to the network organization.
If you don't know which network organization to contact, ask the largest network organization in your region, your utility company, or your local government office for information.
ENERGOMART SERVICES We prepare documents and submit an application for technological connection. Connecting new facilities and increasing maximum power. Find out more
What is the connection specification?
Let's start with the fact that this specification is not a separate document, it is an annex to the agreement concluded between the consumer and the service provider. That is, in essence, this is an individual document that lists the technical requirements and necessary measures to connect a certain object to the power supply network. In addition, the technical specifications indicate: type and connection point, characteristics of input devices, metering equipment, etc.
Specifications for connection are annex to the contract
The development of technical specifications is carried out by the supplier to whose electrical equipment it is planned to connect. The calculations take into account the terrain plan, the requested power (an important criterion that determines the various components of the technical conditions), the resources of the current power supply scheme, the prospects for its development, as well as other factors.
Drawing up a wiring diagram
The wiring diagram in the garage is no different from the wiring in an apartment or private house. Any owner can complete this task independently, because... it's not complicated. But electrical wiring must be not only functional, but also safe.
To draw an electrical wiring diagram, first select a point on the garage wall for the entry of the power cable and a location for installing the distribution panel. After this, the drawing indicates the most suitable points for installing sockets, switches and lamps. The last stage is the correct connection of the elements with lines indicating cable laying.
The main rules for electrical wiring:
- The power cable is always laid only vertically or horizontally. Do not place the wire at an angle to another area.
- The cable is laid at a distance of at least 100 mm from the ceiling, 150-200 mm from corners, door and window openings, and heating radiators.
- Sockets should be at a height of 500-600 mm from the floor. On average, their number is taken to be 1 device for every 6 m² or one for every 4 linear meters. The installation height of switches from the floor is 1.5 m, the distance from the door jambs is 0.15 m.
- All electrical devices must be protected from dust and moisture, i.e., comply with protection class IP44.
Why is it necessary to obtain specifications for power supply?
According to the current Rules, the development of technical specifications is carried out in the following cases:
- Commissioning of new facilities.
- Increasing the capacity of existing consumers, for example, expanding production, increasing the development plan of a dacha complex, etc.
- Modernization of the electricity supply scheme, which is practiced when the input point or reliability category changes.
In all of the above cases, a new power supply contract is drawn up, to which the corresponding specifications are attached. When changing the ownership of a consumer connected to the network, there is no need to develop new technical conditions; in such cases, the contract between the electric company and the new owner is only renegotiated. That is, the specifications in the application remain unchanged.
Features of garage lighting
If a garage is built on your own site, where there is already a house connected to electricity, then it is not difficult to connect a power cable to it. However, you will still have to install a separate distribution panel.
To account for consumed electricity, you need to connect an electric meter. There are 2 options for placing the device: on the garage wall or on a pole. Since in the first case the meter is often damaged by vandals, it is better to place it on a pole, wiring it in metal pipes or metal hoses.
Selection of lamps
It is better to choose fluorescent lamps, because... Incandescent lamps can explode from gasoline vapors. Halogen light sources can be used.
Number of lighting fixtures
Since there is no solar lighting in the garage, you should mount lamps where they are most needed: above the gate, workbench, tool shelves.
The most common layout of lighting fixtures looks like this:
- in the center – 1 large lamp for general lighting;
- lamps at the gate – 2 pcs.;
- above the workbench – 1 lamp;
- above the shelves with tools - 1 lamp.
How to obtain technical specifications?
As already mentioned, the technical specifications are not a separate document, it is an annex to the agreement between the service provider and the consumer; to obtain a description of the technical conditions, the following procedure is provided:
- It is necessary to submit an application to the electric company in order to conclude an agreement for receiving energy supply services.
- Sign an agreement that defines the legal and technical aspects of the issue.
- Fulfill the requirements specified in the technical specifications, as well as other undertaken obligations specified in the agreement signed by the parties.
- Contact Gosenergonadzor to obtain consent to connect the facility to the power supply system.
- The network company fulfills its obligations and connects the facility in accordance with the specifications specified in the annex to the contract.
Connecting a residential building to the electrical network - Upon completion of the process, both parties sign an act confirming the connection of the facility in accordance with the conditions given in the application.
Lighting installation
Before starting work, you need to prepare all materials, tools and diagram.
It is easier to carry out electrical wiring using ready-made markings. To do this, you need to draw cable lines on the wall. This approach will facilitate the work in subsequent stages. You can also mark switches, sockets, junction boxes, and lighting fixtures.
Then you need to extend the input cable into the garage. To carry out electrical wiring, one line is enough, from which several groups will be powered. After this, you can proceed to installing the shield and pulling the cable throughout the room according to the diagram.
In a garage with a viewing hole
You should not use lamps operating from 220 V in the inspection hole. In this case, it is better to use low-voltage, moisture-proof light sources.
It is not recommended to install either sockets or switches in an inspection hole. It is convenient to place them on the wall of the garage next to this place, so that you can use an extension cord.
In a garage without a viewing hole
All cables and devices installed in the garage must be waterproof, non-flammable and resistant to low temperatures. The electricity meter is located outside. Otherwise, the installation of wiring inside a garage without an inspection hole is no different from wiring the electrical network in a residential area.
What documents are needed to obtain technical specifications?
The package of required documents and the data provided in the application for legal entities and individuals are somewhat different. The former must include the following information in their application:
- Full details of the organization, including information about bank accounts.
- Main activity.
- The name of the object with an exact indication of its location.
- For what purpose is the request for technical specifications made (commissioning, modernization with an increase in power, or the need to change the reliability category).
The following documents are submitted along with the application:
- A bank statement or payment document confirming that full payment for services for the development of technical specifications has been made.
- A standard application in the form of a questionnaire is signed by representatives of the customer and the organization that compiled the project.
- Situation plan indicating the location of the connected object and a single-line diagram.
Example of a single line connection diagram - A copy of the document authorizing this work on the site specified in the application.
- Calculation of the facility's power (compiled in accordance with current standards).
- Documents confirming the fact of lease or ownership of the object.
- Confirmation of the right to sign or delegate authority if a third party is handling the registration.
Where can I get an application form?
To receive an application, you must contact the network organization in person or download the form on the network organization’s website in the “Technological connection” section.
There are several types of applications:
For legal entities
- Application of a legal entity for connection up to 150 kW for reliability category 2 or 3 | Sample application
- Application of a legal entity for temporary accession
- Application of a legal entity for connection of other power or power up to 150 kW for 1 reliability category | Sample application
For individuals
- Application of an individual for temporary connection
- Application of an individual up to 15 kW for household needs, category 3| Sample application
- Application of individuals of other categories
List of documents for individuals
In this case, the application reflects the following information:
- The nature of the object and its exact location.
- FULL NAME. the applicant indicating passport details and IIN.
- For what purpose are technical conditions requested (in the vast majority of cases, this is a connection).
An individual must attach to the application:
- A payment document confirming the fact of payment for the service provided.
- Copies of documents confirming the identity of the consumer (passport and IIN).
- A typical questionnaire containing the main characteristics of the connected object.
- Calculation of power consumption (compiled in accordance with current standards).
- Situational plan with a single-line diagram.
- Documents evidencing ownership rights to the connected object.
If the registration is carried out by a trusted person, then a notarized power of attorney and copies of the intermediary’s documents are additionally attached.
Counter selection
The choice of meter is important, because the payment for consumed electricity depends on the correctness of the readings of this device.
Most often, induction devices are installed in garages. They are reliable and durable. But their disadvantage is the low measurement accuracy, which can lead to overpayment for electricity. Electronic devices are more accurate and more compact, but somewhat more expensive.
Basic requirements for an electric meter:
- Possibility of use in unheated rooms.
- Sufficient power. It is calculated based on the total electricity consumption of all devices. Most often, meters of 15 kW and above are purchased.
- The presence of a seal and seal of the manufacturer indicating the period of verification of the device.
What data is contained in the technical specifications?
The information in documents for legal entities and individuals is also somewhat different. The first ones receive a document that reflects:
- Complete data about the object (location, functions and commissioning date).
- Reliability category, design load.
- Indication of connection points and method, for example, via TP, RU or direct connection.
- Information about the parameters of the electrical network and the availability of power reserve.
- Calculation of the value of the rated short-circuit current.
- Indication of requirements for equipment that compensates for the reactive component of power consumption.
- If the nature of the consumer can negatively affect the quality of electricity, then instructions are provided for connecting special equipment.
- A number of requirements for emergency automatic systems used by consumers, including frequency shedding, etc.
Since specifications are individual, it makes no sense to list all possible requirements. Below, as an example, the specifications for connecting a summer cottage are given.
Specifications for a summer cottage
It should be noted that as the power of the connected object increases, the requirements for it increase, which is reflected in the technical specifications. This is clearly seen in the specifications for contracts with individuals, where the load power is limited to 15.0 kW. Let's consider the standard technical conditions specified in the annex to the contract for connecting a house. This document includes the following information:
- FULL NAME. customer and the address where the connection is made.
- Type of object (usually a residential building).
- Permissible load.
- Type of network (single-phase or three-phase) and voltage in it.
- Requirements for electricity consumption metering devices.
- Indication of parameters for protective devices that turn off the power supply when emergency situations occur and the permissible load power is exceeded.
- A list of technical requirements for the arrangement of protective grounding, lightning protection, as well as other systems that ensure the proper level of electrical safety at the connected facility.
A fragment of standard requirements for ensuring technical conditions for connecting the electrical network to a private residential building is given below.
Example of technical specifications for connecting a private house
Air cable entry
Electricity can be connected to a country house from a pole using an air inlet. This method involves tensioning the cable from the power line to the panel using anchor bolts on the support. The wire entry must be made no lower than 2 m 75 cm above the ground, and if the height of the structure is insufficient, special pipe racks are used. It can be curved (“gander”) or straight.
If the height of the house meets the standards, then a panel with a residual current device is installed on the wall. The space from the pole to the entry point should be up to 10 m. If it is larger, then it is necessary to install an additional support, which will be mounted at a distance of up to 15 m from the power line.
The branch from the pole is made with a wire with a copper core and a cross-section from 4 mm² (length up to 10 m) to 6 mm² (from 10 to 15 m) and 10 mm² for a cable length of more than 25 m. If the core of the wire consists of aluminum, then it the diameter must be at least 16 mm. If SIP is used to bring electricity into the house, then its connection requires special fittings and an insulator made of glass, polymer or porcelain.
Compliance with technical conditions
In accordance with the current Rules, the consumer is obligated to create the necessary conditions for connecting to the power grid. These specifications are provided in the appendix to the agreement between the service provider and the consumer.
The customer carries out all instructions in the technical specifications at his own expense; in addition, he must also pay the supplier all additional costs, if any. This may include excavation work for laying cables, installation of supports for overhead lines if the connected facility is remote from the service provider’s power grid. In such cases, the electrical equipment paid for by the customer becomes his property.
Deviation from the technical connection conditions is unacceptable. In cases where there are grounds for deviation from the requirements in the annex to the contract, official permission should be obtained for this. It must be issued by the organization that developed the technical specifications.
Cable entry underground
If it is possible to connect the power grid through the foundation, then it is recommended to enter electricity into a wooden house or concrete structure underground. To do this, you need to attach a pipe 2 m long above the surface level to the pole. It is needed to protect the cable from people and external damage.
From the base of the pipe it is required to dig a trench with a depth of 0.7-0.8 m if the wire is protected by a pipe sheath and 1 m if it is without it. The connection to the house should also be made through an iron pipe, the edges of which are recommended to be smoothed to avoid chafing of the cable. The holes can be closed with rubber plugs to prevent snow and water from blowing in, and also to increase the thermal insulation of the room.
You can also make a connection from the wire to the panel not through the foundation, but using the wall. To do this, you need a similar pipe, which is installed near a pole with a height of 2 m above the ground. It is installed next to the shield and the wall on the outside of the building.
Legal regulation
When conducting electricity to the territory of your own site, you must be guided by the current legislation of the Russian Federation. So, among the main rules that need to be taken into account:
- Federal Law No. 35-FZ of March 26, 2003 “On the Electric Power Industry” defines fundamental issues. The law talks about the conditions of access to electrical networks and connection to them;
- Decree of the Government of the Russian Federation of December 27, 2004 No. 861 establishes the rules for connecting new subscribers to electrical networks.
You also need to be guided by technical norms and standards that determine specific connection conditions in each specific case.
How to correctly fill out a situation plan for connecting to electrical networks
For the situational plan, the public cadastral map website https://pkk.rosreestr.ru/ is used.
Procedure:
- You need to find the site on the map. In the search field, enter the cadastral number of the plot or the address of the plot. If the site address is not assigned, then enter the location of the site according to the extract from the Unified State Register. You can also find the area by zooming in;
- Take a screenshot of the site on a scale of 100 km;
- In Paint, title the sheet “Situation Plan”;
- Paste a copy of the card;
- Take a screenshot of detailed information about the site with cadastral number and location address;
- Paste it into the Paint document so as not to cover the map. Usually on the left side from the bottom;
- Indicate the streets on the map. With this scale, you won't be able to see the streets;
- Paint the area with a color, for example yellow;
- On the map along the nearest road, indicate directions to the nearest settlements with names;
- Insert the inscription as in the picture. Cadastral passport, personal passport number and full name indicate according to the documents;
- Print, sign, take a photo.
The situation plan is ready.
The final version of the situational plan that should be obtained.
Voltage stabilizers "Calm" for home
Our official online store of Shtil Group of Companies offers a wide selection of inverter voltage stabilizers for the home, namely:
- single-phase wall and floor/rack mounted models with output power from 0.3 to 18 kW;
- 3-in-1 configuration models (with three-phase input and single-phase output) floor/rack installation with output power from 5.4 to 16 kW;
- three-phase floor/rack mounted models with output power from 5.4 to 16 kW.
Depending on the output power, these devices are suitable both for providing centralized protection of all electrical equipment in a private home, and for targeted protection of a critical electrical appliance (for example, a gas boiler) or a group of critical equipment.
Input of three phases into the building and outgoing lines
Electricity from the pole is connected to the building through the air or underground.
All conductors are connected to the electrical panel, then the electric current enters the meter and passes to the distribution unit. Here the working zero and the grounding wire are separated, they are connected to the grounding bus, which is connected to the repeated grounding branch. Formation of outgoing lines :
- additional circuits come from the input switchboard (VRS);
- an introductory switch is installed in it, all phases are connected to it;
- circuit breakers are installed for each group circuit in the home, each of them is powered from different phases;
- groups are formed according to the power of units and devices so that each phase has approximately equal value;
- three phase conductors and a neutral conductor from the grounding bus are connected to the meter contacts;
- the meter output is connected to a common circuit breaker for the entire house.
Valera
The voice of the construction guru
Ask a Question
For connection, use the triangle or star method. The first method is to connect the phases sequentially: the end of the first to the beginning of the second, the end of the second to the beginning of the third, and so on. Star - when the ends of the phases are joined at a common point and the ends of the phases of consumer windings - also in one place.
Why might it be necessary to increase the power supply capacity of a private home?
Situations when the connected power is not enough are very common. As a rule, they are faced with:
- after repairs and redevelopment;
- when expanding the area of the home;
- after installing an electric floor system;
- if necessary, use several household appliances at the same time (electric oven, washing machine, dishwasher, TV, air conditioner, microwave oven, etc.).
Increasing the power of electricity allows you to use the required number of electrical appliances without fear of problems, failures, traffic jams and other problems with power supply at home.
