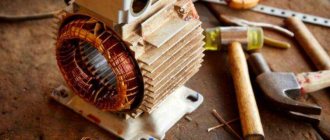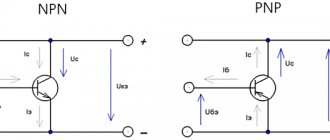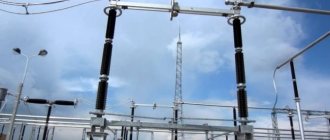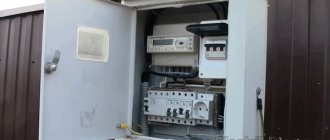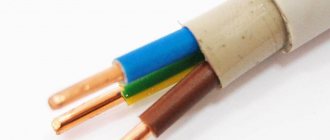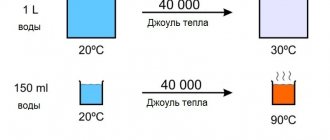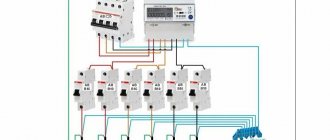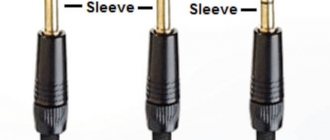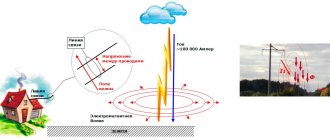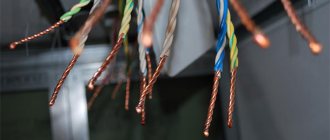When making renovations or constructing new buildings, each owner wants to create his own unique and inimitable design of the premises. This is facilitated by new technologies and materials. To create a unique interior, many began to use retro wiring. Or, as it is also called, loft-style electrical wiring. This design becomes most popular with the development of private housing construction or the impossibility of carrying out repair work without significant costs. So, to install hidden wiring, you need to remove old plaster or trench the walls, and then carry out expensive repairs to the room. Next, we will tell you how to conduct wiring in a loft style, and what its main features are.
What is loft style wiring?
Not many people know what it is, retro wiring. Translated from English, loft means attic and defines the style in interior design.
It requires highlighting elements of engineering communications that are hidden in traditional execution. Usually, deliberate negligence is used for such an interior.
For example, uneven plaster, brickwork showing through in places, high ceilings where ceiling beams are visible, all kinds of pipes. In such an interior, by the way, there will be external wiring.
In order to understand what external wiring means, just come to the village, go into an old wooden house and see how electrical wiring was done before. Usually it was performed with twisted wires, which were attached to ceramic insulators, as shown in the photo below:
Switches and sockets for external wiring were installed. They had round shapes.
This wiring is done in several ways:
- twisted two or three wire lines;
- installation of wires in metal pipes;
- laying electrical wiring in corrugation.
Additional items
It's time to talk about additional elements that are actively used when decorating the ceiling surface and allow you to create extraordinary designs:
- Lining. The ceiling is decorated with flat and wide boards.
- Metal parts.
- Mesh with holes of different diameters.
- False beams imitating various materials: concrete, brick, etc.
The lighting deserves a separate discussion. We'll talk about how to make a room bright while maintaining the signature loft style in the next podcast.
Installation features
Most often, for retro wiring in a loft style, a twisted-pair option is used. It was used in the old days and is most suitable for creating a retro style. Such a design solution is not difficult to make with your own hands, provided you have minimal knowledge and practice in installing electrical wiring.
To do this, just purchase the appropriate wires. The industry produces twisted wires in fabric insulation of various colors. You will also need to purchase ceramic insulators.
If you can buy old vintage rollers, the design will look most advantageous. Rollers are necessary to create an air gap between the wall and the line, as shown in the photo:
If the necessary wires are not available in stores, it is not difficult to make them yourself. To do this, two or three wires are twisted together.
Making retro wiring with your own hands must be carried out strictly in accordance with the requirements of the technical documentation. Be sure to maintain the distance between insulators. It should not exceed 40 cm between rollers.
Most often, twisted wires are used for retro wiring in a loft style. But now vintage installation in copper pipes is coming into fashion, as shown in the photo:
It looks good on a brick wall. It can be installed in rooms with high humidity, for example, in a bathhouse, in the kitchen, or used outdoors. Such wiring is not afraid of mechanical damage.
However, installation requires certain skills. It is usually used in complex interiors. To emphasize the individuality of the room. Often such wiring is combined with a twisted line, which enhances the retro effect.
For simpler premises, plastic pipes or corrugation can be used as pipes. This wiring is used in utility rooms or garages. It can be done cheaply with your own hands.
When performing open wiring, it is necessary to observe the installation specifications:
- The insulating rollers are placed strictly on the same line. Sagging wires are not allowed.
- All kinds of twisting and connections of wires not in junction boxes are excluded.
- The socket or switch is mounted at a distance of no closer than 10 cm from the window or door slope.
- The wiring should not be located closer than 50 cm to water or gas pipes.
Buy retro electrical wiring in Moscow inexpensively
El Deco is a unique specialized online store, the main principle of which is focusing on the desires of the buyer. Regardless of whether you are making a purchase for the first time or are a regular customer, we will provide the same high-quality service and offer the best conditions for wholesale or retail cooperation.
The online store showcase contains offers from domestic and European brands. You can compare products made from different materials at any time to decide on a suitable range of electrical products.
Today, the whole world knows the names of Russian companies Retrica, Salvador, Interior Electric, Zion and others, whose products are not only not inferior to foreign ones, but also superior to many analogues from Europe. The emergence of domestic companies has significantly influenced the pricing policy, and now all Russian buyers have an excellent opportunity to purchase inexpensive certified goods without markups.
All placed orders for open Retro wiring are carefully checked by employees of the online store before being sent to the buyer.
Application area
Most often, vintage wiring is used when decorating restaurants, cafes or bars. It goes well with old lamps that use incandescent lamps or antique LED lamps.
Often, open wiring is used in a wooden house, where additional wall decoration is not expected. The combination of wood with retro style enhances the feeling of comfort and tranquility.
However, we should not forget about safety precautions. All work must be carried out strictly in accordance with the PUE. Using Table 2.1.3, specialists select the type of wiring and methods of laying cables and wires, taking into account fire safety.
For example, it is strictly forbidden to mount wires directly on a wooden wall. They must be mounted on insulators or with a fireproof gasket.
Below is part of the table from the PUE for open wiring:
What ceiling color is suitable?
The color palette should fit the overall design concept. Most often, light, dark or black, white or cement gray shades are chosen.
Advantages and disadvantages
Let's look at the pros and cons of retro wiring in the loft style. The main advantage can be noted:
- Attractive appearance. Loft wiring is easily integrated into any design in the apartment.
- There is no need to chisel the walls.
- Simplicity and high speed of installation.
- The use of modern materials ensures high reliability of the system.
- Possibility of self-installation.
- Accessibility to networks for repairs or maintenance.
- Compliance with all electrical and fire safety requirements.
Disadvantages include:
- The location of sockets, switches and junction boxes require additional space.
- Wallpapering and painting walls becomes difficult.
- High cost of products.
- Difficulty connecting powerful consumers such as a hob, boiler, etc.
So we looked at the features of electrical wiring in the loft style. As you understand, this option is more suitable for organizing designer interiors in apartments and houses, as well as public institutions.
Necessary materials
When planning loft wiring in your home, you need to purchase a cord with a special heat-resistant braid. A fabric sheath impregnated with a special solution will protect the wire.
When buying metal pipes, it is better to choose copper or brass products. Switches are made from the same materials. There are also ceramic models, but they are subject to mechanical damage. The casing for the wires can be made of plastic or metal. Plastic options can be additionally painted to give them the desired shade.
To work you will also need the following tools:
- building level;
- a device that allows you to measure electrical parameters;
- hammer;
- round nose pliers and pliers;
- screwdrivers;
- mites;
- construction knife.
Wiring in a bedroom in the loft style Source housesdesign.ru
The algorithm for installing external wiring of the loft series is as follows:
- Determining where wires are attached to surfaces. Applying appropriate markings.
- Forming holes in the wall where the fasteners for the structure will be placed.
- Fastening the junction box if necessary.
- Drawing a line. If it is decided to use pipes, then their trajectory is determined. To change their direction, special fasteners and connecting elements are used. For fixation, standard fasteners and a clamp are used.
Retro wiring for a loft-style kitchen Source dedaldesign.ru
Kitchen ceiling
Here you don’t have to think about finishing the ceiling space. The best option is concrete slabs in their original form. For high rooms, the design can be supplemented with false beams and metal parts: pipes and air ducts or mesh. In low, small rooms, a suspended ceiling would be the ideal solution. Matte concrete gray or glossy white, visually expanding the space.
Photo: Instagram kuhnev.ru
Bedroom ceiling
It is a good idea to choose a wooden ceiling for the bedroom. It will help make the brutal industrial style softer. A narrow lining, painted in light colors or imitating aged wood, can be a good solution. Both exposed floor beams and metal air ducts would be appropriate. Velvety gray concrete with unusually shaped lamps also looks good.
Photo: Instagram loftmakers
Creating a diagram and installing electrical wiring
Before installing electrical wiring, start by creating a diagram where all the elements will be indicated: plugs, sockets, boxes, etc. After preparing the project, it is recommended to take it to the State Energy Supervision Authority and get approval.
If specialists do not find errors, they allow the connection of the electrical network within up to five days.
When developing a diagram, consider the following points:
- The installation height of the switchboard is 1.5 m.
- Laying wires - only vertically/horizontally.
- The places where the route turns are at an angle of 90 degrees.
- Installation of sockets/switches is carried out taking into account the convenience and location of household appliances. There are no separate requirements from the PUE and SNiP.
- Wiring in the lower/upper part of the wall is carried out at a distance of 0.2 m from the floor/ceiling. Installation on the ceiling is allowed.
After creating/approving the diagram, you can proceed to calculating components and purchasing them.
When drawing up a drawing, focus on ease of use. At the same time, in children's rooms, try not to use open wiring due to the risk of the child being exposed to voltage if the cables are damaged.
Features of installation of insulators and other elements
When installing retro wiring, it is important to correctly approach the fastening of different elements. In particular, the rollers/socket boxes are attached to the wall using self-tapping screws or dowels.
The first option is used for wood, and the second for brick / concrete surfaces.
When tightening the porcelain insulator, be careful that it does not burst from excessive pressure.
The distance between the insulators is selected taking into account the material from which the wall is made. So, for 30-centimeter logs, fastening is carried out on each of them, and if smaller, on every third.
Wires are pulled through insulators only by methods permitted in the PUE.
These include:
- welding;
- crimping with sleeves;
- use of terminal, bolted or PPE connections.
Some distribution boxes already have terminal blocks, which simplifies the installation task. If it is necessary to smooth the round surface of the logs, overlays are used.
If you decide to use homemade conductors, follow these rules:
- Do the twisting already at the installation site.
- After passing the insulators, change the direction of twisting.
The application of the second rule is relevant for solving problems with sagging due to building shrinkage.
To pull it, just remove the wire, make additional turns and put everything back in place.
At the final stage, the electrics are fixed to the socket boxes, the wire cores are secured in the terminal blocks, and the covers are installed.
General rules for laying retro wiring and technical requirements
When implementing a retro wiring project, you must follow a number of rules and technical requirements:
- The distance between the 1st insulator and the socket/distribution box/switch is up to 0.4 m.
- The location of the lines is parallel to the corners.
- The distance from the wires to the heating / plumbing elements is 0.5 m.
- The distance between the vertical wiring line/electrical point to the door/window is 10 cm, and from the horizontal to the slab is 15 cm.
- Connection points are distribution boxes only.
- The pitch of the rollers for fastening the wire when placing the wire horizontally is about 0.5 m. This indicator can be adjusted taking into account the rigidity of the wire. The larger it is, the longer the gap can be.
- The distance between vertical lines can be increased to a maximum level of 0.7-0.8 m.
- The distance between the wire and the building structure is up to 1-1.5 cm.
- At the turning points, insulators are placed in such a way that the direction of the wire changes smoothly - once and twice by 45 degrees.
1 of 4
— +
1.
2.
3.
4.
To increase safety from the point of view of electric shock, it is recommended to run the wires along the top of the wall and down to the electrical points. This is true even if the sockets/switches are installed close to the floor.
This approach increases safety, but increases costs due to increased wire consumption.

