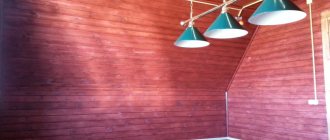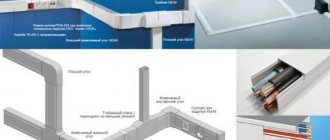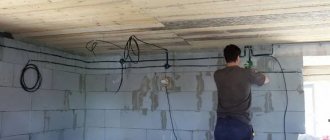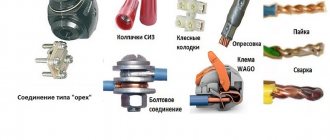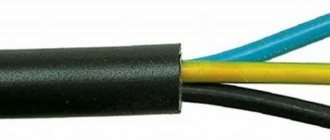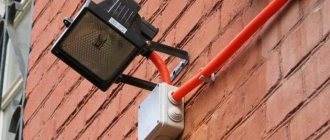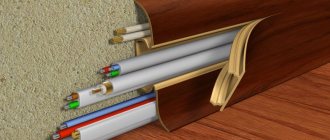Laying electrical wiring or revising it during the repair process is a responsible matter, since, firstly, correctly performed work is the key to safety, and secondly, it precedes many subsequent stages of work. When installing electrical networks in a house or apartment, it is necessary to take into account many issues and subtleties, most of which will be discussed below.
PUE
Rules for the location of cable routes
The location of cable lines in the room is subject to certain rules:
- wiring in the room must be laid in accordance with strictly horizontal or strictly vertical lines, while turning the cable route is possible only by 90° (creating all kinds of diagonals related to saving conductors is unacceptable);
- horizontal sections of wiring should lie at a distance of 10...15 cm from the ceiling;
- vertical sections of wiring must be at least 10 cm away from door and window openings.
Wiring types
In modern buildings, it is customary to install two types of wiring: hidden and open. Hidden wiring is laid in the voids of building structures or inside walls (in channels made by gating, drilling, etc.).
Open type wiring is laid directly on the surface of the walls. The wires are either attached to special insulators or laid in standard cable channels.
When choosing the type of wiring when building a house, you should not be guided by your own preferences, because only SNiPs, GOSTs and PUE should be taken as the basis.
“Self-taught builders” have the least questions if the electrical wiring is installed on walls made of non-combustible building materials. First, let's talk about such cases.
Distinctive features of modern electrical wiring
At the end of the 20th century there was a breakthrough in modern household technologies. In addition to televisions, other devices began to be used inside homes:
- Wireless connection.
- Powerful household appliances.
- Video surveillance and security systems.
- Computers.
Therefore, work with the installation of electrical networks has become more complicated. The principles of operation and arrangement remain the same. Even the first stage - design - causes difficulties. It is necessary to know the locations of household appliances and the power they absorb. The lighting system for each room is thought out at the same stage.
Now they use not only power, but also low-current systems. These are wires for TVs, telephones, and computers. This also includes acoustic and security equipment. Power and low-current systems are not separated. The power source for the devices is a classic 220 V network.
The number of devices and devices with simultaneous operation is changing upward. Previously, one chandelier was enough, now local or a system of spotlights is added to the overhead light. The total power consumed by the devices also increases.
Installation of wiring on building structures made of non-combustible materials
Modern PUE rules allow the use of wires and cables exclusively with copper conductors indoors (clause 7.1.34.).
If the room has walls and ceilings made of non-combustible materials (concrete, brick, aerated concrete blocks, ceramic blocks, GGP gypsum boards, etc.), then it is advisable to install hidden wiring in it. Firstly, it is aesthetically pleasing, secondly, it is safe in terms of accidental mechanical damage and, thirdly, the PUE rules (clause 7.1.37) completely allow for the installation of hidden wiring in walls made of non-combustible materials.
In this case we are talking about residential premises. In attics, basements (especially unheated ones) and in technical premises, it is recommended to do open wiring.
The PUE rules state: if a building structure consists of non-combustible materials, then it is allowed to lay embedded permanent wiring along it, using technological channels, grooves and voids for this. In this case, it is sufficient to use insulated cables or wires in a protective sheath (for example, VVG cables) as conductors. In this case, wiring is installed without the use of metal pipes, protective corrugations and other additional elements.
If the rough wall is subsequently planned to be plastered, then, as a rule, there is no need to resort to chiselling the walls for wiring.
station wagon 2010FORUMHOUSE member
When building a new house, before plastering work, it is advisable to carry out electrical wiring. First, it’s a good idea to obtain specifications (technical conditions) from the energy supply organization and draw for yourself (and for delivery to the same energy supply organization) a single-line power supply diagram. It is possible to ditch a brick wall, but it is not worth it. You can lay the VVG by attaching a dowel-nail to the wall and fixing the cable on it with a plastic clamp such as a tie (sold in packs in electrical goods stores). By the way, it turns out that the wiring protrudes on the wall by no more than 4-5 millimeters, and the plaster completely covers the wiring, even if you plaster sparingly with special plasters (mixtures).
Of course, niches for sockets and switches will still have to be created in the wall itself. But there will be much less dust and physical work in this case than with widespread wall gating.
As for the power supply diagram: any self-respecting owner should have it. After all, it will certainly be needed in the future. The diagram is needed at least so that during the renovation of the room you do not get a drill into a wire connected to electricity.
If you are laying wiring along walls that are not planned to be plastered in the future, then gating in this case cannot be avoided. You will also have to trench the walls if the old wiring is being replaced during a major renovation, and there is no need to remove a layer of old plaster.
Is it worth or not to create horizontal grooves? Is it possible to groove load-bearing walls and concrete floors? There are no clear answers to these questions among professional builders. Of course, from the point of view of the theory of strength of materials, man-made grooves can significantly weaken the strength of building structures (similar to how a thin cut from a glass cutter weakens strong glass). However, the rules of the PUE (clause 7.1.37) allow the laying of electrical networks in grooves (in grooves) of walls, partitions and ceilings. The main thing is not to overdo it with the depth of the groove and its width.
Kostya IvanovForumHouse Member
Make one large hole to accommodate all the cables. If the lines are different, then the distances between them are not standardized in any way. The groove should be such that the cable fits into it and does not interfere with plastering. There are no other rules here.
In this case, existing technological voids (for example, in floor slabs) should be used to the maximum.
In grooves, in steel sleeves, in special trays and technological channels, joint laying of wires and cables belonging to different lines is allowed (with the exception of mutually redundant conductors).
Home electrical planning
So that during the operation of electronic equipment and connecting it from various electrical points does not lead to constant reinstallation of network elements, so that you do not have to constantly ditch the walls of the apartment, experts recommend starting work on arranging the electrical network with drawing up a power supply diagram. An example of a wiring diagram and connection of electrical equipment can be seen in Figure 1.
Rice. 1. Example of an apartment power supply diagram
Such a drawing or diagram is formed in the “reverse order”: initially, all the lighting equipment and power equipment used are applied to the apartment plan; then, based on power calculations, the wiring diagram, wire cross-section, and protective devices are selected.
Power section
The power part of the electrical network includes powerful equipment used in the apartment: ovens, stoves, heating tanks, air conditioners. To connect them, separate powerful lines are allocated, protected by separate circuit breakers (RCDs). This design method will allow for safer operation of equipment in an apartment and more efficient repair work on electrical wiring networks.
Lighting part
The next block of the apartment's electrical circuit is the lighting part. There are two design options here:
- one group;
- several groups of lighting equipment.
The first type of scheme is used in small rooms equipped with a relatively small number of lighting devices. The second lighting chain method is more common. An example of such a connection is shown in Figure 2.
Rice. 2. Design diagram for several lighting groups in an apartment
If in a room, in addition to lighting elements, there is a need to use power supplies and transformers, it is also recommended to turn them on in a separate electrical circuit with a separate RCD.
Large home appliances
In any apartment, the place where a large number of household appliances are concentrated is the kitchen. Most of them continue to work when a person is not directly using them. This is a refrigerator, electric stove, bread maker, etc. To ensure correct operation of equipment and constant protection of the network from overloads and short circuits, when developing an apartment’s electrical network, experts recommend separating a separate line. Such connections are made by laying electrical wiring with a larger cross-section and installing a high-load RCD.
Installation of wiring on building structures made of flammable materials
A lot of questions regarding the rules for installing electrical wiring arise from people who begin to independently electrify premises made of flammable building materials. We are mainly talking about frame and wooden houses. Answers to most questions can be found in the same PUE rules.
The design of houses made of combustible building materials allows for the installation of both types of wiring (hidden and open). Which one to use depends on the homeowner's preference. As for the protective elements that protect wiring from damage and the building from fire as a result of a short circuit, their choice depends on the type of cable route.
There are two ways to install open wiring indoors:
- Installation of retro wiring.
- Laying wires in cable channels.
Installation of retro wiring
The extent to which the design of retro wiring complies with the rules of the PUE is a controversial issue. In this regulation, the creation of wiring of this type is not even considered. Nevertheless, let's try to understand this issue.
FDRAFORUMHOUSE Member
PUE allows open laying of cables with a flame retardant sheath (for example, VVGng) directly over walls made of flammable material. But by no means hidden. There must be visual control.
In the case of retro wiring, a special twisted cable (“retro”) is mounted directly on the wall, to which it is attached using small insulators. Considering that such a conductor is coated with artificial silk impregnated with a non-flammable composition, it can easily be classified as a fire-retardant wire. Consequently, installation of retro wiring on walls made of combustible materials does not violate the rules of the Electrical Installation Regulations.
In accordance with the rules of the PUE, the distance from the conductor to the surface of a combustible material must be at least 10 mm, which is fully ensured by the design of insulators for retro wiring.
The distances between the various retro wiring elements are indicated in the drawing.
If the wire sags a lot, the distance between the insulators can be reduced to 50 cm.
When installing retro wiring, one important nuance should be taken into account: most modern electrical appliances must be connected to a ground loop. For this reason, a three-core cable should be used as part of the wiring (if it is not commercially available, then it is advisable to weave it yourself).
Where wiring passes through a wall or ceiling made of flammable materials (for example, wood), the cable (wire) must be laid in a metal pipe that has localization capabilities. The ends of the pipe should be sealed with a non-flammable compound (for example, fire-resistant foam).
The localization ability of a pipe is a quality that allows it to withstand short circuits in electrical wiring without burning out the walls of the pipe itself. In order for a pipe to have this ability, its walls must be of a certain thickness:
- for copper conductors with a cross section of up to 2.5 mm², the wall thickness is not standardized;
- for copper conductors with a cross section of 4 mm², the pipe must have a wall thickness of at least 2.8 mm;
- for copper conductors with a cross section of 6–10 mm², the pipe must have a wall thickness of at least 3.2 mm.
Open wiring in cable channels
If open-type wiring is laid in cable ducts and electrical baseboards, then cables (wires) with high fire resistance (VVGng or NYM) should be used as conductors. At the same time, the material of the cable channels should also prevent the spread of fire.
Alexey S. FORUMHOUSE participant
I made open wiring with NYM wires in wood-look cable channels - Czech (with a certificate). Non-flammable (or correctly – self-extinguishing). I checked it myself: when the flame is applied, they begin to char and melt a little. If you turn off the fire, the process stops immediately.
When installed on walls made of flammable materials, socket boxes must have fireproof linings (for example, made of asbestos cement or gypsum mortar) 10 mm thick. Where wiring passes through combustible structures, metal sleeves with localization capability must be installed.
Hidden wiring in walls made of flammable materials
The peculiarities of laying hidden wiring in walls made of flammable materials (for example, wood) boil down to the fact that wiring in the voids of such walls and partitions must run inside metal pipes that have localization capabilities (PUE rules 7.1.38.).
There is only one rule, and there can be no relaxation in relation to its implementation. All other options (the use of plastic corrugation, metal hoses and other protective elements) should be obviously excluded, because from the point of view of fire safety they are unacceptable.
IK FORUMHOUSE Member
If we approach it strictly according to the PUE, then when laying it hidden over combustible structures, a metal hose cannot be laid. Key phrase in clause 7.1.38: “in metal pipes with localization ability.” Metalsleeve does not have this ability. Therefore it is illegal.
When laying wires and cables along combustible structures (or inside them), in all cases the possibility of replacing conductors must be ensured.
By the way, electrical wiring spread over the ceilings is the most convenient way to arrange hidden wiring in rooms made of combustible materials. In this case, the grooves to sockets and switches will simply go down from the main highways.
When laying pipes and ducts for electrical wiring in technological voids of combustible structures, the ends of the pipes and ducts should be covered with quickly removable non-combustible material (for example, polyurethane foam).
In order to create a sufficient number of turns when installing replaceable wiring in metal pipes, junction boxes must be used in the corners of the electrical route. Access to these elements must always remain open.
The internal diameter of the pipe should be selected in such a way that the cable laid inside it occupies no more than 40% of the total free space. This rule applies to all protective elements (cable ducts, corrugations, trays, etc.).
It should be noted right away that creating hidden wiring in rooms with wooden walls is a labor-intensive process. After all, the channels for wiring will have to be equipped on your own. Space for pipes must be cleared by drilling, making grooves and creating recesses.
Vertical channels in the walls should be drilled during the laying of the log house. In this case, horizontal holes are made after the walls are ready. To make it more convenient to pull the cable through the pipes, an auxiliary cable for pulling (conductor) should be placed in advance into their internal clearance.
Wire selection
For apartment electrical wiring, wires and cables with single- or multi-wire conductors, made of copper or aluminum, are used, taking into account that the maximum current load through them will not exceed the maximum permissible, determined by the installation method, material and cross-section of the conductors.
Although the rules allow the use of aluminum wires as electrical wiring, this is not recommended for the following reasons:
- Aluminum has lower permissible currents and higher ohmic resistance. Because of this, wires need a larger cross-section than copper ones;
- Such wires are less mechanically strong. In places of kinks or if the insulation is not properly stripped, the aluminum core breaks very easily;
- When installing electrical devices, sockets, switches, the aluminum wire in the terminals tends to “flow” over time, that is, change its shape. This leads to relaxation of the contact and an increase in contact resistance. Because of this, the terminals of the devices begin to overheat, which leads to even greater deformation of the aluminum conductors and, ultimately, to burnout at the point of contact;
- Soldering of aluminum wires is not possible;
- The biggest problems arise when it is necessary to connect copper and aluminum conductors.
The only advantage of aluminum wires is lower cost. The electrical wiring in older houses is mostly aluminum and requires complete replacement.
To conduct lighting circuits, a two-core wire is sufficient, but to connect sockets you need to use a special three-core cable, one of the wires of which is two-colored - yellow with a green stripe. This conductor is used to connect to the ground terminals in modern sockets. Modern lighting fixtures are often also equipped with terminals for connecting a ground wire.
Important! Never use the yellow-green wire to supply power to devices, regardless of whether it will be phase or neutral!
Grounding conductor
Among the many brands of cables for electrical wiring, the VVGng type cable is very popular. This type of cable is made with polyvinyl chloride overall insulation and each core individually. The cores can be single or multi-wire. The symbols “ng” indicate reduced flammability of the cable. An even better option is the VVGngls cable with reduced smoke emission, although it is somewhat more expensive, but if possible, it is better to purchase it.
VVG cableCable laying under plasterboard, behind suspended and suspended ceilings
The laying of hidden wiring inside frame partitions, under plasterboard or plastic sheathing, as well as behind various types of ceilings is regulated by the set of building rules SP 31-110-2003 (clause 14.15) and the PUE rules (clause 7.1.38.). In accordance with these regulations, hidden wiring can be installed in two ways:
- If partitions, wall bases or their cladding are made of flammable materials, then conductors (for example, marked VVG) should be placed in metal pipes with localization ability, or in closed boxes.
- If building structures are made of non-flammable materials, then the wiring should consist of flame retardant wires (cables) (for example, VVGng), and it should be mechanically protected with non-flammable non-metallic boxes or pipes (for example, a corrugated self-extinguishing pipe).
In both cases, the wiring must be replaceable.
If the wiring is mounted under plasterboard sheathing, and the supporting profile is almost flush against the wall, then it is advisable to lay the wires in grooves made in the wall or plaster.
KorectorFORUMHOUSE Member
I would not make holes in the profile; you need to leave space for the wires between the profile and the wall, or ditch the wall - if there is no other way.
Basic documents
The rules for installing electrical wiring are described in SNiP - these are norms and recommendations that help to safely conduct electrical wiring during construction or repair. Since 2010, all building codes have been recognized as a set of rules. More recently, SP 256.1325800.2016 was issued, which describes the requirements for power supply, grounding, and installation of electrical wiring in apartments, private houses and public premises. This is an updated version, but you can use earlier ones by first reading the update points.
In turn, SNiPs must comply with the Electrical Installation Rules (abbreviated PUE) and fire safety rules.
In addition, there are various GOSTs that describe the standards for grounding devices, cables, and other important elements of the electrical network. Thus, GOST 31565-2012 regulates the installation of cable products from the point of view of fire safety. And GOST 50571.15-97 is used for proper cable installation. Chapter 5 is used, which describes the electrical wiring requirements. An experienced electrician knows the basic safety rules and standards, and will always be able to carry out high-quality installation of electrical wiring.
Wiring under the floor
Installing electrical wiring under the floor is an ideal way to create hidden cabling without resorting to horizontal grooves in the walls. In this case, the cable (main wire) is supplied directly to the locations of sockets, switches and distribution boxes.
The method of creating floor wiring directly depends on what material the floors are planned to be made from. In general, it is necessary to focus on the rules of the PUE that are already known to us.
sergey_savFORUMHOUSE Member
In the voids of building structures - read SP31-110-2003 clause 14.15 or similar - PUE 7 clause 7.1.38. That is, if something in the structure turns out to be flammable (joists, for example), then the direct path is to metal blind boxes and pipes.
If the wiring is installed in the lower layers of the cement floor, then a simple protective corrugation is sufficient for its installation. Of course, it is possible to lay a cable inside the screed without any corrugation at all, but in this case it will not be possible to replace the wiring without resorting to destroying the floor covering. By the way, the difficulty of repairing and replacing cables (wires) is the only significant drawback of floor wiring, and it should definitely be taken into account when deciding on the type of electrical wiring.
So, we have introduced you to the main methods of installing internal electrical wiring, which depend on the characteristics of the building materials in the room. You can read in more detail about the experience of laying cables on various building structures in the corresponding section of our portal. You can learn about additional features of installing wiring on walls, floors and ceilings from the corresponding video. And the article about protecting consumer electronics from sudden voltage surges will be of interest to anyone who does not want to one day face the unpleasant consequences of such a problem.
Preparatory stage
The most important part of this stage is planning. First of all, you should decide on the type of wiring. That is, choose what it will be, internal or external. The first option is more labor-intensive and practically cannot be reconfigured without major repairs (carried out before finishing work), but it looks more aesthetically pleasing. With the second option, everything is much simpler; it can be done without major repairs. Wiring can be reconfigured within certain limits, such as installing an additional line or relocating (adding) outlets.
Example of external wiring in a box
As practice shows, external wiring in apartments is not popular, for several reasons: firstly, the living space begins to resemble an office, and secondly, the box is an excellent dust collector. In addition, such wiring indirectly indicates permanent repairs, which reduces the cost of the apartment when selling. Be that as it may, this option has a right to exist and in some cases there is no alternative, but since the hidden type of wiring is mainly used, we will focus on it. https://www.youtube.com/watch?v=UGBLLe7oBy8

