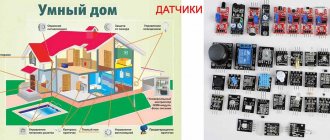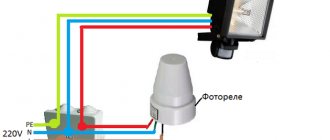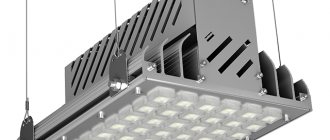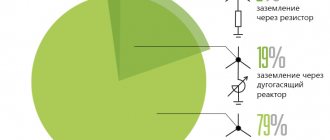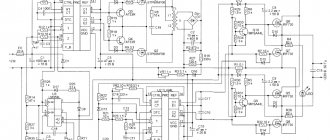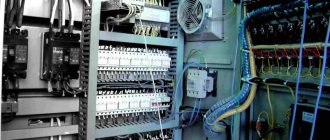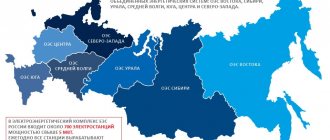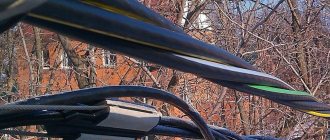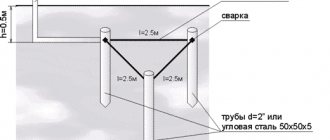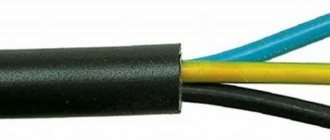Sections of project documentation include:
- A set of documents revealing the essence of the project and containing justification for its feasibility and feasibility.
- Documentation containing text and graphic materials and defining architectural, functional-technological, structural and engineering solutions to ensure the construction, reconstruction and/or technical re-equipment of capital construction projects and utilities.
Graphic section of the EOM
The main components of this section:
- schematic diagram of automatic reserve input (mandatory for consumers of the 1st category);
- diagram of the external lighting system, including transport communications (mandatory for production facilities);
- emergency lighting system diagram;
- implementation schemes for lightning protection and grounding;
- diagram of the internal lighting system;
- diagram of the power equipment system (in residential buildings, as a rule, combined with a lighting system).
For some facilities, such as production facilities, a diagram indicating the locations of electrical equipment installation may be needed.
Remote design
In addition to classical design, remote design is also possible.
Did you like our work and want to order an individual project for a residential building or cottage?
But the location of you and your site is outside the city of Rostov-on-Don and the region.
It is provided for such cases. You will be able to order a project for an individual residential building or cottage while staying at home (anywhere in Russia and abroad).
Example of documentation for an EOM project section
As an example, let's take a closer look at the lighting diagram in the figure.
To read the above diagram, you need to understand the graphic symbols; their standard is determined by the standards prescribed in GOSTs 21.614-88 and 21.210-2014. As a rule, on the plan on the right it is indicated what a particular graphic symbol means.
Each individual wiring line is designated by alphabetic and numeric symbols, in the presented plan these are gr1, gr2 and gr3. Groups of luminaires are written in the format AA(B x CC)DD, where AA is the number of lighting fixtures in the group, B is the number of light bulbs in the luminaire, CC is the power in Watts, DD is the safety class of the device.
OUR ADVANTAGES
EXPERIENCE
The construction company ROST has been successfully operating in the construction market for more than 10 years. During this time, we developed our business, overcoming all obstacles, expanding the range of opportunities in accordance with market needs, constantly mastering new construction technologies.
COMPLEXITY
Our company is ready to offer you a full range of services for design and construction, repair and finishing. We also take care of all the difficulties with construction and renovation: document flow, logistics, procurement, etc.
PROFESSIONALISM
Detailed consideration of all the nuances during construction and repairs, drawing up a detailed project and work plan. Our job is to build with quality. We confidently provide a 50-year guarantee on the work we perform.
GOSTs, SNIPs and other regulatory documentation used to develop the EOM section
In the explanatory note to the project, in the “general data” section, it is necessary to indicate the source materials (they were given above) and the regulatory documents on the basis of which the development was carried out. Let's start with GOSTs (numbers are given in the list):
- grounding and resistance standards for stationary installations (464-79);
- list of general technical conditions for electric heating appliances for domestic use (16617-87);
- list of general technical conditions for lamps (17677-82);
- static devices that take into account electrical energy consumption with accuracy classes 1 and 2 (30207-94), as well as 02S and 05S (30206-94); electrical equipment of premises and buildings, list of requirements for special equipment (50571.11-96);
- requirements for equipment and electrical wiring, installation (50571.15-97);
- standard for conventional graphic images on EOM plans (21.614-88 and 21.210-2014).
SNiP numbers:
- for public buildings (2.08.02-89);
- electrical devices (3.06.05-85);
- standards for lighting, both artificial and natural (23-05-95);
- fire safety rules (21-01-97).
In addition, when developing an album of design and construction documentation, it is necessary to take into account the standards given in the Electrical Installation Rules - the “bible” of an electrician.
Full list of sections and their explanation
Decoding of all sections of the project documentation:
- AVT - Automation.
- APV - Automation of fire-fighting water supply.
- APT - Automation of a smoke removal system or automation of fire extinguishing.
- AR - Architectural solutions.
- AS - Architectural and construction solutions.
- ASKUE - Automated system for commercial metering of electricity.
- ASTUE - Automated system for technical metering of electricity.
- ATP - Automation of heating point, automation of technological processes.
- Benefit - Improvement and landscaping.
- VK - Internal water supply and sewerage.
- Gutter - Gutters.
- VPT - Culverts.
- VR - Statements of work.
- VT - Vertical transport.
- GDZ - Technical report on engineering and geodetic surveys.
- GLD - Technical report on engineering-geological surveys.
- GMI - Technical report on engineering and hydrometeorological tests.
- GOChS - List of civil defense measures, measures to prevent natural and man-made emergencies.
- GP - Master Plan.
- GSN - External gas pipeline networks.
- Before - Road clothing.
- Zp - Subgrade.
- IZI - Technical report on engineering and environmental testing.
- ILO - Buildings, structures and structures included in the infrastructure of a linear facility.
- IO - Information support.
- KZh - Reinforced concrete structures.
- KM - Metal structures.
- KR - Constructive solutions.
- KTSO - Complex of technical security means.
- MPB - Project for organizing the demolition (dismantling) of a linear facility.
- MO - Survey materials.
- NVD - External gutters and drainages.
- NVK - External water supply and sewerage.
- NSS - External communication networks.
- OV - Heating, ventilation and air conditioning.
- Od - Road construction.
- OK - Basic structures.
- OM - Supporting materials.
- OOS - Environmental protection.
- GPO - General explanatory note.
- OR - Organization of relief.
- OS - Security and fire alarm system.
- PB - Measures to ensure fire safety.
- PZ - Explanatory note.
- POD - Project for organizing the demolition (dismantling) of a linear facility.
- Software - Software.
- POS - Construction Organization Project.
- PNO - External lighting project.
- PPO - Right-of-way design.
- PTA - Measures to counter terrorist acts.
- R - Land reclamation.
- RT - Radio broadcasting and television.
- C - Collection of specifications for equipment, products and materials.
- SV - Summary sheet of drawings.
- SD - Estimate documentation.
- SDKU - Dispatch control and management system.
- SCS - Structured cable networks, i.e. low-current communication and signaling networks.
- SM - Estimate for the construction of capital construction projects.
- SMIS - Structured system for monitoring and managing utility networks.
- SP - Project composition.
- SS - Communication systems.
- SSR - Consolidated estimate calculation.
- TKR - Technological and design solutions for a linear facility.
- TS – Heat supply.
- TX - Production technology.
- HS - Refrigeration.
- EO – Electrical equipment.
- ES - Electricity supply.
Having examined the composition of the design documentation, it can be noted that in relation to private low-rise construction, the presence of a section “Architectural solutions” will be quite sufficient for a house project. And, having mastered certain skills, a competent builder is able to build a house without OV, QOL, KM and other sections.
Composition of a set of drawings of the EM brand
The EM section contains a description of power electrical equipment systems, internal lighting, lightning protection and grounding.
Each set of drawings has its own designation, for example, XXXX-XX-EM. The number includes a certain digital designation of the design organization and a position on the general plan. But the letters EM indicate to us that this is a set of power electrical equipment.
The main regulatory document on the design and composition of the EM kit is GOST 21.613-88. This document, as well as the instructions given at the end of the article, describe all the requirements in sufficient detail. If you are designing power electrical equipment for the first time, be sure to read these 2 documents.
In 90% of cases, any set of EM includes the following sheets:
- Common data.
- Electrical circuit diagrams.
- Plans for the location of electrical equipment and the laying of electrical networks.
- Cable and pipe magazine.
- Potential equalization system.
Attached documents:
- Specification.
- Questionnaires.
In general, this is the composition of a set of drawings of power electrical equipment.
According to GOST 21.613-88, complete transformer substations belong to power electrical equipment, although we always separate them into a separate set of electrical equipment. We draw up all the diagrams, as shown in the example of a transformer substation diagram. Such diagrams are more readable.
In the set of power electrical equipment of the EM drawings brand, we must connect all technological equipment, ventilation, and provide protective electrical safety measures. Electric lighting is not included in this set of drawings. In smaller projects, lighting can be combined with electrical power equipment. In this case, the set of drawings must be assigned the EOM brand.
Regulatory documents on the composition and design of a set of power electrical equipment:
- GOST 21.613-88. Power equipment. Working drawings.
- Electrical working documentation. General requirements and recommendations for composition and design (Replaces VSN 381-85).
EO Section | Electricity supply
In a modern building, life support systems must be electrically driven. Water supply and sewerage, television, elevators, and communication networks will cease to function if a reliable power supply to the facility is not organized.
In accordance with the Decree of the Government of the Russian Federation of February 16, 2008. No. 87 “On the composition of sections of project documentation and requirements for their content”, the subsection “Power supply system” of Section 5 is mandatory as part of the project documentation.
The power supply project (ES) provides for how the facility will be supplied with electricity. Design begins with collecting information on loads from consumers and determining the category of power supply reliability. Based on the information received, the power supply project provides for the structure of energy supply systems, and then schematic diagrams of switchgear and electrical networks of the building or structure are drawn. The power supply project also considers measures to protect the building from lightning strikes (protection from direct lightning strikes and protection from secondary lightning impacts) and grounding (grounding) of energy consumers.
The power supply project necessarily includes measures to protect people from electric shock.
The subsection is developed at the “Design Documentation” and “Working Documentation” stages.
Where to order a power supply and lighting project?
An individual approach is important in designing electrical networks! The ROSPROEKT company offers its services for designing an internal electrical equipment and lighting system taking into account customer requirements, design project data, and unique technical conditions. When working with the EOM section, our experienced designers take into account all regulatory documentation governing technical and fire safety requirements
.
The developed project, consisting of calculation and graphic parts, is an excellent basis for installation work! Submit your application
