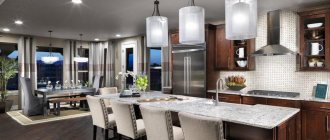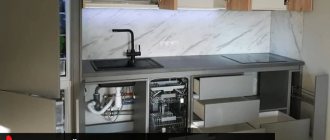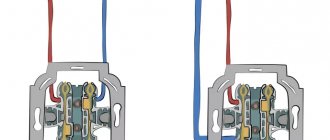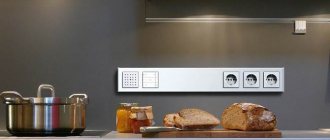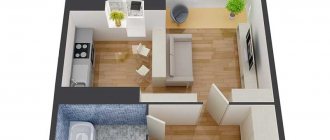Supplying power to household appliances is closely tied to deciding the optimal height of outlets in the kitchen. There are certain standards and rules, without which you will definitely not be able to correctly draw up a diagram and determine their location. In addition, a lot depends on the choice of wiring, machines and the total power required by the electrical appliances placed in the space.
Standards and requirements
All points are spelled out in detail in sections of state regulations - GOST 7397.0-89, 7396.1-89, 8594-80 and SNiP 3.05.06-85.
If you want to do everything correctly, re-read each section carefully. The abundance of rules should not be confusing - by and large, it all comes down to a few basic details.
- connected household appliances should not be located more than 1 meter from the installed outlet;
- you cannot place nests higher than 2 meters from the baseboard level - according to electrical wiring standards, there are simply no power cables there;
- placement of sockets in the immediate vicinity of the sink and stove is excluded - the minimum distance is 15-20 cm;
- the nest should be protected from splashes as much as possible;
- The minimum level above the tabletop is 15 cm.
In the bathroom
The second problematic room for electricians is the bathroom. But the problems here are of a different nature - high humidity and the possibility of water ingress. To understand where to put sockets in the bathroom, you need to know where to place household appliances. The bathroom space is divided into zones (see photo).
Dividing the bathroom into zones
Zone 0 is the highest probability of water entry. These are areas directly adjacent to the bathtub, shower stall, and sink. In this zone, you can only install 12 V sockets. But such voltage is supplied extremely rarely in private homes. There are simply no sockets here at all.
In zone 1, installation of water heaters is allowed. In zone 2, in addition to boilers, you can install fans and lamps. And the sockets should be in zone 3 - at a distance of at least 60 cm from the water source. It is necessary to install special sockets and switches, the degree of protection of which allows them to be used in wet rooms. Also a prerequisite is the presence of grounding, a circuit breaker and an RCD with a leakage current of 10 mA.
How to arrange sockets in the bathroom
The height of the sockets from the floor is again not regulated, but it makes sense to place them higher to minimize the possibility of water ingress. Even if you install special sockets with covers, it’s better to be safe.
What do you need to know when drawing up a layout of sockets?
First of all, what quantity will be optimal specifically for your kitchen. Blindly following neighbors' advice in this regard is obviously a losing proposition, because the success of installation is determined by the context, and not by some single solution for everyone.
This figure depends on how many household appliances you have in your kitchen and how much power they require, as well as on the configuration of the unit and the room as a whole.
Number of electrical appliances
Usually the main group of stationary household appliances is called stationary. This includes a refrigerator (built-in or free-standing), extractor hood, oven, hob, washing machine and dishwasher. Accordingly, each of the listed devices requires a separate outlet.
Add to this the auxiliary and temporary electrical appliances: they often move and are shifted from place to place. This is a kettle, blender, multicooker. As well as lamps that also require power from the network.
Add up all the units and add 2-3 more rosettes to the resulting number. This will be the right amount of them in the kitchen.
Total power of main equipment
The main load on the network comes from the largest household appliances. You can clarify the required values for consumed kilowatts using the documentation attached to it.
If you are too lazy to look, use our table, which shows the average indicators. This is quite enough to draw up the diagram correctly.
| Device | Power, W) |
| Boiler | 2 000 |
| Microwave | 2 000 |
| Fridge | 100 |
| Washing machine | 2 500 |
| Electric kettle | 2 000 |
| Electric stove | 5 000 — 15 000 |
| Dishwasher | 1 500 — 2000 |
| Lamps | 200 |
Expert advice
Dmitriy
electrician repairman
To avoid overloads and short circuits, calculate the electrical wiring for approximately 20 kW of power. This is more than you need even if your kitchen is extremely stuffed with household appliances. Often 15 kW is enough, because they almost never all work at the same time.
Location
We have already discussed simple arithmetic above: each piece of household appliance needs its own socket. To this number, add 2-3 more sockets along the left and right edges of the tabletop and at least one near the dining set. It would be nice to place another additional one at the entrance - next to the switch.
Be guided by convenience and official rules when determining the installation location. Of course, the law of scale works here: the larger the area you have, the greater the number of outlets should be within the accessibility zone.
Is there a standard height from floor to window sill in residential premises?
Most people engaged in independent design or construction of a summer house or country house often wonder: what is the height of the window sill above the floor? The question is far from being as simple as it might seem at first glance, and it cannot be determined “by eye”.
The fact is that the window sill cannot be installed by itself; it is part of the window block, and the height of its installation automatically indicates the height of the lower cut of the window. Therefore, the entire window unit should be considered as a whole, taking into account its height and purpose.
to contents
SNiP requirements
First of all, you need to know that the window sill height standard is not regulated by the requirements of Russian SNIP. However, in this matter, it is customary to focus on the requirements of Soviet SNIP, in which this value is defined in a very specific way; in any case, there is a minimum value.
The calculation is based on the size of heating radiators, the height of which is 50 cm.
Thus, the minimum installation height of the window sill will be 68 cm, but in practice the window sill is located slightly higher, about 75-80 cm.
to contents
In living rooms
For living rooms, the standard height of the window sill lies in the range of 70-80 cm. This value meets all technical requirements (location of radiators), and also ensures sufficient illumination of the room and does not cause a feeling of disproportion.
The height of the window sill is a value determined by many factors. Taken into account here:
- Aesthetics.
Installing a window too high (or low) looks inharmonious and does not match the proportions of the room or the furniture.
Psychology.
An incorrectly selected height can cause a feeling of lack of comfort, especially if set too low.
Safety.
A low window sill can cause a person to fall out of the window, especially if there are small children or disabled people or people with visual impairments in the house.
Thus, an arbitrarily chosen installation height may turn out to be unacceptable for one reason or another, therefore, when choosing an installation height, all factors must be taken into account.
to contents
In utility rooms
For utility rooms, the choice of window sill height is dictated by the purpose of the room and the size of the furniture used in it. In such cases, windows are made only to provide light; aesthetic considerations, if present, are only an afterthought.
In the kitchen, the height of the window sill should not be less than that of the furniture used.
For bathrooms or toilets, the window sill height is usually
180 cm is accepted, which allows you to use the wall to place mirrors, shelves with detergents or other bathroom accessories on it.
The windows themselves in non-residential premises are smaller in size, since their purpose is to provide ventilation and access to sunlight during the day.
to contents
In the attic
The attic is located high, which puts forward its own requirements for the arrangement of windows:
- Safety.
Often, roof windows open outward, and placing them too low will create a risk of falling out of the window.
Height of the attic wall.
Installing a window below the attic wall line will affect the appearance of the home.
Review.
A window sill that is too high will prevent you from seeing what is happening directly below the window. In addition, it is desirable that the height of the lower level provides a view of the street from the window from a sitting position, which is impossible if the window sill is too high.
Based on these circumstances, the height of the window sill in the attic usually ranges from 90-110 cm; this installation allows you to use the window, care for it and provides a satisfactory view at the normal height of the attic wall (90 cm).
In conclusion, it should be recalled that the given values are not dogma and do not have the force of law. They were developed through many years of practice in the construction and use of housing, take into account technical requirements and are designed to promote maximum comfort and safety of housing.
Find out how to install a window sill with your own hands from the video:
Types of sockets for the kitchen
They are also different - and this fact should be taken into account when placing them.
- overhead - mounted directly on the wall surface, clearly visible in the interior, not recommended for the kitchen, as water can easily get into them;
- built-in - they are also called hidden, almost invisible in the room, very convenient for delicate installation in difficult places;
- corner ones are not so common, but sometimes they come in handy if the set has an L-shaped configuration.
Also found retractable options. This is a kind of extension cord that provides access to electricity to all household appliances. This is especially true if you really have a lot of them, and you don’t want to see cable ties in the kitchen.
Installation work
You can install power supplies yourself if you know the main rules, the sequence of work and have experience working with electricity. In other cases, it is better to trust the professionals and pay them money for the work done. This will not only be of better quality, but also safer for further use.
The basic process involves following these instructions:
- Using a hammer drill, make a hole in the wall at the marked locations. If there were old ones in place of the new points, then they need to be enlarged, but before work, be sure to remove the overhead panels, turn off the current supply and remove the mechanism.
- Place the boxes in new places and secure them.
- Grooving is done in the walls for lines through which wires can be routed. Position the cable and secure it with plaster.
- The prepared cable is output into the box.
- The socket mechanism is placed in the box, the wires are connected, and everything is fixed.
- The grooves are sealed with the prepared solution, but the cable connection and network operation are first checked. After repairs, you can install covers on the sockets.
You can watch the installation instructions in the video:
Installing and Connecting a Block of Sockets in the Kitchen Do-It-Yourself. Setting outlet
In the case of using a retractable mechanism that is mounted inside an apron made of MDF and similar materials, several points must be taken into account:
- the wiring must be connected uninterruptedly to the network;
- during installation, you need to remember about free access to the outlet fittings, so that in case of a breakdown it can be changed;
- There must be enough space under the apron, and this may not make it possible to install cabinets or cabinets.
When decorating an apron with drawings or figures, designers do not recommend making rosettes, as this spoils the appearance.
Selection of wiring and machines
It seems to beginners that everything is complicated, but in fact it couldn’t be simpler: all sockets are combined into 2 groups - with a 16A and 25A (or higher) circuit breaker.
The first will be connected to devices with a power of up to 3.5 kW. The second is more demanding - up to 5.5 kW or more. A fuse will protect against power surges in the network.
The type of copper cable used is also important: the number of cores and cross-section. It is selected according to the load and therefore the supply to different devices is also different. VVGng or ShVVPng are best suited.
The table reflects in a concise form all the necessary information for the correct construction of a single-phase network.
| Device | Section (sq. mm) | Automatic + charger (in Amperes) |
| Lamps, lamps and other light sources | 1,5 | 16/10 |
| Sockets | 2,5 | 25/20 |
| Boiler | 2,5 | 25/20 |
| Dishwasher | 2,5 | 25/20 |
| Washing machine | 2,5 | 25/20 |
| Electric stove | 6 | 40/32 |
| Electric heater | 1,5 | 16/10 |
Posting rules
- there is no need to connect devices with increased power to one point (for example, a microwave oven and an electric kettle) - there is a high risk of voltage surges with subsequent short circuits, knocking out plugs and failure of household appliances;
- large devices are supplied under a separate line - additional machines are allocated in the switchboard specifically for them;
- sockets should not be placed directly above large household appliances - it is better to be on the side with a minimum distance of 20 cm;
- If the socket is intended for equipment with a metal casing, an option with grounding is selected.
The larger the kitchen, the more outlets are required to provide power to all the household appliances housed in it. One of the main rules that you should arm yourself with is compliance with the three-level principle.
Three height levels
Nizhny . Washing machines, dishwashers, ovens, and hobs are connected to sockets at this height. Location - approximately 25-30 cm from the floor.
Average. This is how power is organized for all household appliances placed on the countertop. For example, a microwave oven, a slow cooker, a blender, etc. They can also be built into one of the kitchen cabinets. This level also includes a free-standing refrigerator or electric stove. Location - 10-20 cm from the tabletop level.
Upper. Everything is clear here: these are sockets for a range hood, a wall-mounted TV, and lighting. Approximately 2 m or higher above floor level.
Hanging lamp tips
It is important to know not only at what height to hang sconces above the bed, but also how to do it correctly. Every owner can do this job if they have ever had to use a screwdriver
For this you will need:
When the places for future lamps are marked and the wiring is walled up in the wall, two wires will remain sticking out of the wall: “phase” and “zero” coming from the switch. If you look at the sconce, you can find two multi-colored wires on the back side. The kit includes a small metal strip with holes. This is where it is attached to the wall.
Then this strip is applied to the wall a centimeter from the place where the wires stick out. It is necessary to position it vertically and mark with a pencil the locations for the holes for fasteners. Dowels are installed in the drilled holes.
After this, you can install the lamp itself. First, the metal strip is fixed. Before attaching the sconce, you need to remove the insulating layer from the wires on the wall and in the lamp itself in order to connect them. It is preferable to do the work with both hands, and since the device will be suspended all this time, it is advisable to call an assistant.
After fixing the over-bed sconces to the wall, you need to screw in the light bulbs and check the operation of the lamp. If you have any doubts about working independently, you can contact a specialist.
Socket layout in the kitchen
It is compiled in advance and takes into account the placement of each electrical appliance in space.
In fact, this is a key point, because your ease of use of household appliances depends on how well you distribute all the sockets on the walls.
The correct circuit includes two or more lines. This can be determined more precisely by dividing the space into zones, each of which has its own group of equipment. It’s best to think through the wiring issues with an empty room: in this case, you can carefully wire it up, take the power cables out and perform final post-processing.
To complete the scheme, you can use online designers. Or simply arm yourself with a blank sheet of paper on which to carefully draw a floor plan, taking into account all the available furniture and equipment. The starting point is taken as follows:
- distance of the socket to the device;
- height from floor or ceiling.
Expert opinion
Dmitriy
electrician repairman
In theory, everything often turns out logically and correctly on the diagrams, but in practice sudden jambs are often discovered. For example, the electric kettle you purchased turns out to have a too short cable. This is really a problem: when connecting the wires, they definitely shouldn’t be too tight. Therefore, when sketching, leave a certain margin of a few centimeters.
Here are ready-made designs that are perfect for modern kitchens with an area of 5 to 10 square meters.
Preparatory work
A popular kitchen design is a glass apron. With its help you can visually enlarge the space and also create a festive atmosphere.
The glass itself has a number of positive aspects, but during installation it is necessary to take into account all the subtleties, including holes for installing sockets. If you do not cut them out in advance, then installation will be impossible in the future.
The installation process itself is almost the same for any apron material. First you need to prepare the tool and the surface itself:
- to attach the sockets you will have to work with a hammer drill, crowns and chisel;
- To conduct lines, it is recommended to use a three-core cable with double insulation, 2.5 mm in diameter, socket boxes, a distribution box, sockets themselves of 16A or more, dowels and screws.
The recommended installation height is such that children cannot reach electricity and appliances. As a rule, installation in the apron is done at a distance of 1–1.5 m from the floor, so access is limited.
Having decided on the amount of equipment, sockets and having drawn a diagram, you need to transfer the data for the electrical points directly to the wall using a pencil. It is very important to understand what a kitchen apron is made of.
For installation, you need to carefully cut a hole in the tile or plywood base. The most difficult thing is with a glass work area. In this case, the apron manufacturer must be given the parameters in advance according to the diagram and location of the devices.
At what height should I install it?
We will analyze in detail the optimal height for each electrical appliance used. This takes into account not only the convenience, but also the safety of their use. The size of the included cable plays a significant role: the longer it is, the more options you end up with.
For hood
The socket is located on the top level.
The distance from the ceiling is at least 15 cm, the distance from the floor is 190 cm and above. More accurately it needs to be determined situationally. In some cases, for example, it is appropriate to place the electrical outlet exactly above the upper cabinets of the headset.
For hob and oven
For them you will need 2 sockets, each of which will be powered by its own line.
For an oven, the acceptable height is 20 cm from the floor level. The 16A option is good.
The stove (or hob) is connected to a point that is located higher - 65-70 cm from the floor. Under no circumstances should the outlet be located in close proximity to it. This is contrary to safety standards: you need to maintain a distance of 50 cm - and place it on the left or right at the desired range level.
For refrigerator
This stationary household electrical appliance is equipped with a one and a half meter cord, so you can place the outlet based on the specific features of your room.
There are no exact recommendations, but it is worth taking into account the permanent increase in humidity in the kitchen. Hence the minimum distance from the floor - 20 cm. In practice, you can most often see a height of more than a meter: there is nothing wrong with this, especially if you are dealing with a whole block of sockets that provide access to the network for several electrical appliances at once.
You should definitely not install a point behind the refrigerator. This is inconvenient if you need to urgently disconnect it from the network.
For washing machine and dishwasher
Not all kitchens have a washing machine, but if it is installed, it must be next to the sink - it is in the cabinet next to it that you should connect to the network. The socket must be installed at a height of 20 cm. And it is necessary to have options with moisture protection to prevent short circuits and splashes from entering the holes.
For a dishwasher, its recommended above-floor level is 70 cm. In this case, the socket should be to the left or right of the appliance and as far as possible from the installed pipes.
Is it possible to power both versions of equipment from one line? Only if the power of the devices does not exceed 4 kW. You will need a separate 20A circuit breaker. In this case, it is best not to turn on both devices at once to avoid network overloads.
For coffee machine
Typically this device is located at eye level.
It is optimal if you choose a built-in design: in this case, the socket is installed in the lower cabinet at a distance of up to 70 cm from the floor. Do not forget about a minimum of 20 cm to avoid moisture ingress.
For microwave oven
It all depends on where you have this device.
If it is located directly on the countertop, then it is optimal to connect it to the socket built into the apron. It comes at a height of 15 cm.
In other cases, the microwave oven may rest on a low refrigerator or be completely hidden in a cabinet. In the first case, it is convenient to immediately install a double unit and connect it together with a stationary household appliance. And in the second, it is appropriate to use a hidden connection option.
For small household appliances
This is a blender, electric kettle, multicooker and other equipment that is mobile and can easily move from place to place.
It is best to connect it to the unit on the kitchen apron - it is located at a height of 105 cm from the floor or at least 5-10 cm from the countertop level.
Of course, you shouldn’t turn on all devices at the same time. Especially an electric kettle paired with other equipment - there are frequent cases of its breakdown due to power surges in the network.
And don’t forget about charging your phone or tablet. It seems that this is rarely useful, but life makes adjustments to any master’s plans.
For TV
If the receiver hangs on a corner, then you can use a corner socket and hide the wires directly behind the TV. The height is determined by the position of the TV itself - usually it is no higher than 1.6-1.9 m from the floor level.
In other cases, you don’t have to place a separate one under the receiver, but use any one from the nearest block. The main thing is that the included cable is enough. Moreover, it is desirable to be able to carefully hide it for a pleasant and aesthetic appearance.
Work area lighting
In addition to connecting equipment to sockets, a very important point is the lighting of the apron and the power supply to it.
Additional light is designed in accordance with certain requirements, namely clause 2.12 of VSN 59–88. It must be at least 200 lux, and a similar requirement applies to washbasin lighting. The main lighting in the kitchen should be 100 lux.
It is possible to implement lighting using different methods, especially since there are any options available for sale to suit the client’s tastes and stylistic requirements.
The most common solutions include:
- installation of an additional lamp on the wall. In this case, you can use incandescent lamps, conventional or fluorescent lamps, and others. The implementation of this is quite simple, but the appearance is not very aesthetic. According to the PUE, protective glass must be provided for incandescent lamps, and installation must be done above tables. For luminescent types, gratings are used;
- use of corner lamps. The option is more attractive and interesting; fluorescent lamps, which are placed one part against the wall and the other on the bottom of the wall cabinet, are more suitable for the look. Due to the implementation, it is possible to disguise the lamp;
- installation of spotlights. They are mounted in wall cabinets and often use devices with a 12V direction, so you need to additionally buy a converter and install them outside the furniture;
- use of apron lighting. This option is the most optimal, beautiful and is implemented with the additional use of glass. Any craftsman knows how to make furniture with lighting; the choice is ideal in terms of efficiency and appearance, but cost is the main disadvantage.
Naturally, lighting sockets must be made so that they are invisible to the eye. It is best to mount them above or behind wall cabinets, but in this case you will need to cut a niche in the back wall to access the network and connect the plug.
