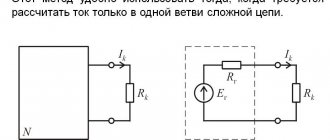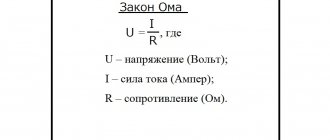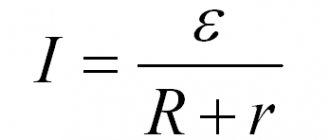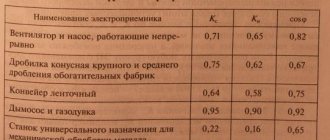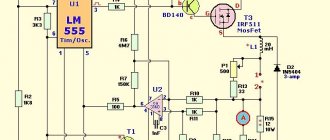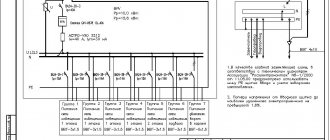If a decision has been made to install a heated floor system in the house, then it is not enough to simply buy the required materials - you also need to know how much of them will be needed. And these calculations are not easy, considering that you want not to buy too much and at the same time make sure that the purchased materials will be enough to achieve the required temperature level in the rooms. How to calculate a heated floor? Let's try to figure it out.
How to calculate a heated floor
Classification of heated floors
What can affect heat transfer?
To begin with, I would like to dwell on what a correct and high-quality heated floor should be, regardless of what coolant - electricity or water - it will work on. So, such a heating system will work differently depending on the thickness of the base or the quality of the heat insulator , which means that all these points must be taken into account. It is believed that the thickness of the thermal insulation material should not be more than 3 cm, and it is better to purchase the material with a reflective layer - this will make it easier to retain heat indoors.
Advice! It is recommended to purchase polystyrene foam with a density of about 35 kg/m3 as a heat insulator.
Do-it-yourself warm floor
The thickness of the concrete screed should be about 4-10 cm, especially if we are talking about laying a cable or water floor. Inside, it is reinforced with a reinforcing mesh, onto which, by the way, coolants can be attached. Due to this, heat will be redistributed better. If you plan to install a water floor, it is recommended to purchase pipes made of metal-plastic or cross-linked polyethylene with a diameter of 16-20 mm - with them it is easiest to provide the system with optimal power sufficient to warm up the rooms.
Scheme of a heated floor under a screed
Pipe for heated floor
What room requirements must be met when installing the system?
During installation work, the most correct decision would be when the pipeline is installed at the initial stage of construction of the floors. This method is 30–40% more economical than the radiator method
It is also possible to install a water heating structure in a ready-made room, but to save the family budget, you should pay attention to the following requirements:
- The height of the ceilings should allow the installation of heated floors with a thickness of 8 to 20 centimeters.
- The height of doorways should not be less than 210 centimeters.
- To install a cement-sand screed, the floor must be more durable.
- To avoid airiness of the contours and high hydraulic resistance, the surface for the base of the structure must be flat and clean. The permissible level of unevenness is no more than 5 millimeters.
And also in the building itself or in individual rooms where the heating system will be installed, plastering work must be done and all windows must be installed.
What factors should you consider?
In order to make all the necessary calculations that will help determine the amount of materials for a heated floor, you should consider the following:
- the total area of the room where floor heating will be installed . The number of circuits in the system will depend on this figure;
How to calculate the area of a room
Important! One heating circuit effectively heats a maximum of 40 m2. Moreover, its length should not be more than 100 m. And the step between laid pipes should not be more than 30 cm.
- number of collectors . It is important to remember that each heating circuit can only be connected to one manifold;
- layout of rooms where heating is installed;
Options for heating cable laying schemes
- the sizes of windows and other places where heat will be lost . Type of glazing. Types of doors;
- can also affect the power indicator ;
- indoor air humidity;
- arrangement of furniture and other interior items in the room . Under them, a heated floor is not installed if it is electric, since ventilation will be insufficient and the system may be damaged. And excessive heating can also have a negative effect on the safety of furniture and equipment;
- purpose of the room where installation will be carried out . Depending on this, the heating power is selected;
- other heat sources and their power.
When calculating a heated floor, many points need to be taken into account
The temperature regime in the region and the need to heat a specific room and regulate the temperature in it may be important. The type of floor finish can also have a significant impact on the power of the floor - some materials easily transmit thermal energy, others - worse.
Installation diagram of electric universal heating mats for heated floors
Advice! The easiest way to calculate underfloor heating is to use online calculators.
About film heaters
Calculating the amount of infrared film is much simpler and comes down to selecting a heating material based on size and specific heat transfer:
- Calculate the room's need for thermal energy (section one of this publication).
- Sketch the layout of a room with stationary furniture. Calculate the size and square footage of the free area.
- Film heated floors are laid out at a distance of 15-20 cm from the walls. Draw these stripes on the sketch and subtract their dimensions from the free area.
- The last task is to place an infrared film of the required total power on the remaining area. Select rolls of the desired width and heat transfer from the manufacturer’s catalog.
Reference. The film of the famous brand Caleo is capable of delivering from 130 to 230 W per 1 m² of heating element. Width – 50, 80 and 100 cm.
Keep in mind that thermal film can only be cut across, guided by special lines (interval - 250 mm). Adjacent canvases can be laid end to end or with a calculated interval, but not overlapping. For the bedroom from our example, the amount of film is calculated as follows:
- The required heat transfer of the floor circuit is 1.08 kW. If you take a product with a heat output of 130 W/m², you will need 1080 / 130 = 8.3 m² of film heater. Taking into account the reserve - 9 m².
- The roll width is 0.5 m. To collect 9 squares, you need to take a film 18 m long.
- Since there is 15 m² of free space in the bedroom, this type of heater is quite suitable.
Determining the desired temperature in the rooms
The final floor temperature depends on the purpose for which the room is used. For example:
- +29-30 degrees – halls, hallways;
- +27-29 – offices, living rooms;
- +30-35 – floors near windows, on verandas;
- +32 – bathrooms, toilets;
- +17-19 – gyms.
Installation of water heated floor
In this case, the coolant temperature should not be less than +40 degrees or exceed +60. The heating system should be such that the difference between the temperature indicators of the forward and return pipes in the case of water floors does not exceed 15 degrees. Otherwise, the base will be heated completely unevenly.
The balance of thermal/hydraulic loads for a water floor must also be optimal and adjusted. Therefore, the heating circuits must have a certain length in accordance with the diameter. The optimal pipe option is 18 mm, since even with a small amount of water such a pipeline will work correctly and heat the base.
Correct temperature
To achieve maximum comfort levels, we recommend maintaining the following floor surface temperatures:
- Linoleum 26-28 °C
- Ceramic tiles/concrete floor 26-28 °C
- Laminate 23-27 °C
The maximum floor temperature can be limited by a thermostat.
If you do not know the maximum permissible surface temperature for your flooring material, please contact the manufacturer.
Important! Wood is a good thermal insulation material.
Calculation of heat losses
Typically, underfloor heating systems do not act as the only source of space heating, but some plan to heat the house this way. But before making this engineering decision, it is important to make sure whether a particular room can be heated only in this way.
Electric heated floor
If during the period of use of the system, heat loss does not exceed 100 W/m2, then the floor heating system will be quite sufficient to warm up the room. However, it is quite difficult to make calculations on your own to obtain the necessary data, since complex formulas are used. So it is recommended to use an online calculator for calculating the heat loss of a room. If heat loss exceeds 100 W/m2, then the thermal insulation of the room must be improved or an additional heating system must be installed.
What is special about the calculation method? Which is better, counting by hand or using a calculator?
Technological calculations at the design stage allow you not only to get an idea of how the heating system will behave in operation, but also give you a real idea of what you will have to face. You can calculate the amount of consumables in advance and get a ready-made heating scheme. Calculations are done manually or using a calculator, which you can use right now.
If you have decided in principle that a water-heated floor will become your main source of heat in the house, the accuracy of the calculations in this situation should be ideal. Why?
The thing is that such a choice confronts you with a lot of nuances, including the preparation of regulatory documents, as well as the selection of materials necessary for installation. The stakes here are very high. Your comfort in your home and well-being depend on the correctness of the calculations, so it is better to entrust the project and all hydraulic and thermal calculations to a specialized company.
Calculation for different types of premises
Each room, depending on its characteristics, requires different floor heating power. It should be greatest in cool rooms, as well as on a loggia or balcony. In such a room, the power cannot be less than 180 W/m2. In a bathroom or toilet - at least 140 W/m2 due to high humidity levels.
On a note! The power of the floor heating system cannot be low if there are unheated rooms under the room being equipped.
As for the electric floor, in this case the minimum power should be 120 W/m2.
Electric heated floor under tiles
Table. The power of the floor heating system when used as an additional heat source.
| Room | Power, W/m2 |
| Balcony and loggia | 180 |
| Bathroom, toilet | 140-150 |
| Living rooms and kitchen located on the 2nd and higher floors | 120-130 |
| Living rooms and kitchen located on the 1st floor | 140-150 |
Thermostat Caleo UTH-130
| Manufacturer: | Caleo |
| View: | mechanical thermostat |
| Power: | 4000 W |
| Installation type: | overhead |
for comparison
RUB 3,664
Product added to cart
| Photo | Name | Price per piece | Quantity | Price |
| Thermostat Caleo UTH-130 | RUB 3,664 | < 1 > | RUB 3,664 3,664 |
There are 0 items in the cart worth 0 rub.
Go to cart
Buy
Availability
How to calculate electric floor heating
In general, a floor heating system consists of several elements. This is a thermostat that helps control the level of heating of the floors, a temperature sensor that monitors how hot the floors are, a heating element, as well as a power cable for connecting all this equipment to the electrical network.
The thermostat is usually installed on the wall, all wires are connected to it. The heated floor itself, as well as the temperature sensor, are installed under the floor covering (in the screed or on its surface, depending on the type of system - heating mat, IR film or heating cable).
Touch programmable thermostat
On a note! The easiest way is to install infrared floors or heating mats. They can be laid simply under the floor covering. But the electrical cable will have to be covered with a screed. Yes, and the pitch between the wires in this case will have to be calculated independently.
To install cable heating, a single or two-core cable is used. The first is the simplest, but at the same time difficult to work with, although cheap. It will be quite difficult to calculate all the parameters for it, since both ends of the cable need to be brought out to one place. And an extensive electromagnetic field is formed from it.
Two-core cable for heated floors
It’s easier to buy a two-core cable, which, although it costs a little more, is still easy to install and operate due to the special arrangement of the wires.
Calculation formulas for electric floors
It is easy to determine the power of a warm electric floor system. To do this, it is enough to multiply the power of 1 m2 of the selected system by the area that it will heat. By the way, in the purchased kit the amount of cable used is already measured and marked. The distance between the turns of the wires should be 5-20 cm. It can be calculated accurately using the formula h = Sх100/L , where h is the desired value of the step width, L is the length of the cable, and S is the area of the room.
Calculating electric heated floors
Best answers
Stas Shabanov:
Lots of nuances! You need to know where you are going to lay the mats, the thickness of the screed, the information about the mats, power, quadrature
ip:
In my opinion, an electric heated floor is a waste of money in vain. The degree of reliability of such a system is much lower than water floors, and they cannot be repaired (((Moreover, local overheating from moved furniture can already cause a reduction in resource, which does not happen in water systems... And Thermophysics is the same for any floor. If it is the second floor of a residential building, then let the ceiling on the first floor receive some of the heat, it’s not a problem at all. And if there is a cold basement below or, in general, a drafty subfloor, then you need to insulate the floors even without heating)))
Guy from the Future...:
Mats, unlike molded heating cables, have a significantly smaller thickness... And due to their small thickness, their use is relevant when it is not possible to make a screed of significant thickness.. That is, by their very design they do not imply a certain significant layer of screed on top. Because of this, the mats are used directly on the surface of the base, and the finishing coating, for example, tiles, is glued directly onto the mats. Because of this, even without insulation on the substrate, the mats warm the floor surface well. (due to almost direct contact with the finishing material of the floor) ... Otherwise, about the insulation on the floor, as such, is said in the answer above ...
WARM FLOOR branded store chain:
Thin mats cannot be laid over heat-reflecting insulation, as the adhesive will not adhere to the concrete. Cable and mats are different systems and the installation diagram is different, despite the fact that both systems are cable.
I’m not sure about cracking of the screed under the tiles; we’ve never heard of this before.
Those who say that concrete will not warm up through and through are right. Due to design features and the laws of physics, heating mats in a layer of tile adhesive will heat both the concrete below and the tiles above. And if the cable in the screed needs to warm up the screed itself first, and the screed will already heat the floor covering (tiles and others), then the mats only need to heat the tiles + glue. It should be noted that the floor temperature sensor is installed in the tile and the degree of heating is adjusted according to the tile. And since the tile heats up much faster than the screed under the mats, and especially the concrete slab, it will not be possible to warm the neighbors below.
booster of boosters:
A
anon unknown:
try this liquid insulation. Excellent quality nano34
artem TULISOV:
I have thermal insulation. When I wanted to make it, I searched for a long time for a good company, and this company nano34 made it for me.
Alex59:
You know there are a lot of different little things in this matter! When I was planning to make a heated floor last year, I was advised to contact here s.caleo, the guys came and measured everything, the next day the floors were already ready, so there’s no need for you to rack your brains, ask for help. GOOD LUCK
How to calculate a warm water floor
Let's see how many materials are needed to install a water heating system in the room. In this case, the calculation of the number of pipes per 1 m2 is done as follows: you need to find out how much heat loss in the room will be. The easiest way to determine them is with the help of an online calculator, which includes data about the building itself, as well as weather conditions outside. Let them be equal to 80 W/m2. Let’s take the area of the apartment where the heated floor system will be installed to be 80 m2. As a result, the total heat loss can be found by multiplying two values 80x80 = 6400 W. It is this value that will have to be compensated using all heating systems with a power reserve of up to 20%.
Water heated floor
Table. Pipe calculation depending on the loop pitch.
| Step, cm | Consumption, m./1 sq. m. |
| 10 | 10 |
| 15 | 6,7 |
| 20 | 5 |
| 25 | 4 |
| 30 | 3,4 |
Typically, the distance between water lines is maintained at about 15 cm with a pipe cross-section of 16 mm. Then the power of 1 m2 of floor will be about 100 W. Dividing the total area of the room by the step size, we get: 80/0.15 = 533 m. This is exactly how many meters of pipe will be required to install a water heating system in this apartment. The length of each contour is calculated in approximately the same way.
Attention! Near the walls of the room adjacent to the street, the step will be slightly smaller (10 cm). Taking this into account, the footage of the water pipeline is calculated.
In construction stores, pipes of a certain length are available for sale - from 50 to 240 m. They are wound into coils. And to connect the entire system to the collector, you will have to buy larger diameter water pipes.
Heated floor pipe circuit length calculator
Go to calculations
Link to source.
Thermoreg TI 200 thermostat
| Manufacturer: | Thermo |
| Model: | TI 200 |
| View: | electronic thermostat |
| Power: | 3600 W |
| Installation type: | recessed |
for comparison
old price 3,544 rub.
RUB 3,190
Product added to cart
| Photo | Name | Price per piece | Quantity | Price |
| Thermoreg TI 200 thermostat | RUB 3,190 | < 1 > | 3,190 3,190 rub. |
There are 0 items in the cart worth 0 rub.
Go to cart
Buy
Availability
Additional calculations
Let's consider how the hydraulic calculation occurs. It is necessary to determine the power of the purchased pump. Losses for a straight pipe with a length of 10 m, a diameter of 16 mm and a wall thickness of 2 mm will be 1600 Pa. Rotations of 180 degrees – 40 Pa each. Then, for a room with an area of 18 m2 with a length and width of walls of 5.6 and 3 m, respectively, when installing a water floor system with a snake, the hydraulic losses will be 18,680 Pa. The figure was obtained by the following calculations: the value of the width of the room 3 is divided by increments of 0.15 . This results in 20 straight sections of pipe. Losses of all straight sections: 20x5.6x160 = 17,920 Pa. At turns, the GP will be 19x40 = 760 Pa. Thus, adding 760 and 17,920 Pa, we get the value 18,680 Pa.
Manifold with installed pump
This means that for the system to work correctly, it will be necessary for at least 2.4 l/hour of coolant to pass through 1 m of its length. You can accurately calculate the performance as follows: coolant flow RTH = 0.86xMK/RT, where MK is the circuit power in kW, RT is the temperature difference in the supply and receiving sections of the pipe . Based on the above calculations, a pump that can pump 0.172 m3/hour (0.86x2/10) will be useful for that room.
Video - What calculations are needed for heated floors
Prices for heated floors Caleo
warm floor caleo
Calculation rules
To install a heating system on an area of 10 square meters, the best option would be:
- use of 16 mm pipes with a length of 65 meters;
- the flow rate of the pump used in the system cannot be less than two liters per minute;
- the contours must be of equal length with a difference of no more than 20%;
- the optimal distance between pipes is 15 centimeters.
It should be taken into account that the difference between the temperature of the surface and the coolant can be about 15 °C.
The optimal method for laying a pipe system is represented by a “snail”. It is this installation option that promotes the most uniform distribution of heat over the entire surface and minimizes hydraulic losses, which is due to smooth turns. When laying pipes in the area of external walls, the optimal step is ten centimeters. To perform high-quality and competent fastening, it is advisable to carry out preliminary markings.
Table of heat consumption of various parts of the building
Example of approximate calculation
Let's look at a simple example of how to calculate the heated area and power of an electric floor in a kitchen, which is located on the ground floor. The floor will be used as an additional heat source. The area of the room is 10 m2. From it you need to subtract the area occupied by the refrigerator and furniture - 0.36 m2 and 2.4 m2. When laying the contour, you should step back from the walls by about 5-10 cm - this will be about 0.5 m2. Thus, we get 10 – 0.36 – 2.4 – 0.5 = 6.7 m2. This value is equal to the floor area under which electric heating will be installed. For a kitchen located on the ground floor (that is, there is a cold basement below the room), subject to additional heating, a floor power of 140 W/m2 will be sufficient. Now you need to multiply the heated floor area of 6.7 m2 by 140 W/m2. It turns out that the power of the heating system should be 930 W.
Do-it-yourself calculation of a heated floor




