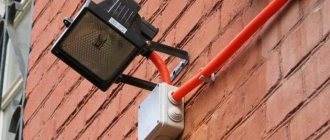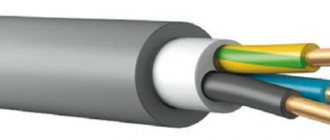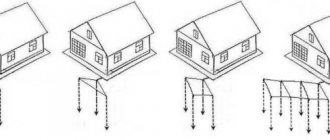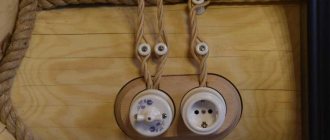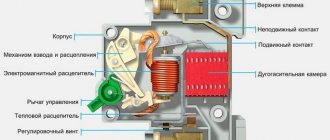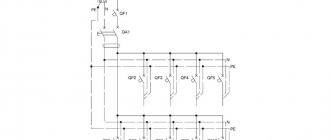Types of Electrical Wiring
There are two types of electrical wiring: hidden and open. The structure of the wiring itself, regardless of its type, is always the same: the main power cable is introduced into the apartment or house, which is connected to the electric meter. Power supply cables extend from the meter to all rooms. In rooms, cables branch out even more: to sockets, to switches, to lighting fixtures.
Hidden wiring
The very name of hidden wiring implies that electrical cables are hidden inside walls, partitions and ceilings, they are not visible.
Only intermediate or end points are visible to our eyes: distribution boxes, switches, lighting fixtures, sockets and meters. Hidden wiring is used in modern panel, monolithic and brick houses. Electrical cables are located in special channels inside walls or behind decorative or plasterboard panels.
The cable channel is an ordinary PVC tube, which is poured into the panel or laid in specially cut grooves in the walls or ceiling. Such channels usually end in installation boxes into which sockets and switches are mounted.
The main advantage of hidden wiring is its invisibility. But repair, replacement and redevelopment, especially in monolithic or brick houses, is a rather troublesome procedure: you have to open the walls, and after replacing them, cover them up and paint over them again.
Open wiring
Exposed wiring is located on top of a wall or ceiling. But open does not mean “unprotected.” For open wiring, either ready-made cable ducts (cable runs) or PVC pipes into which the wires are laid are used in the same way. In some cases, open wiring is done with double or even triple insulated cables. For example, they do wiring in dachas and country wooden cottages. For open wiring, special sockets, switches and distribution boxes are used. They have a closed body and are mounted directly on the wall.
Interior designers sometimes use exposed wiring as a decorative element, for example, when implementing a project in a steampunk, country or loft style. For such projects, multi-colored wires and cables, fabric-braided wires, and special designer fasteners are used.
An important advantage of open wiring is that its repair, replacement or connection of new branches is carried out without much labor: there is no need to hollow out the walls and restore them after work. The downside is that the wiring is visible, but for some, this minus can be a plus.
What types of electrical wiring are there?
Before you begin installing electrical wiring with your own hands, you need to choose the appropriate cable routing method, decide on the materials and draw up the appropriate diagram. In this article we will tell Sam Electric readers what types and types of electrical wiring there are, as well as methods for installing them in residential buildings.
General classification
So, roughly speaking, electrical wiring is divided into the following types:
- open (cable lines are mounted on the surface of walls, ceilings or other building structures);
- hidden (the electrical network is laid inside these same structures);
- external (this type of electrical wiring is used exclusively on the street, the wires are attached to the surface of buildings or between special supports).
In turn, each of the listed installation methods has its own varieties, which we will now talk about in more detail.
Open
When open electrical wiring is used, the following cable laying methods are used:
- in a special electrical baseboard;
- in cable channels;
- in trays;
- on insulators or porcelain rollers;
- on staples;
- in pipes (including corrugated and metal hoses).
We discussed the advantages and disadvantages of open electrical wiring in the corresponding article on the website, which we strongly recommend that you read.
Hidden
Concealed wiring is carried out in the following ways:
- in grooves under plaster (the most popular option);
- in technological openings of building structures (for example, in panels of old apartment buildings);
- under suspended and suspended ceilings;
- under plastic panels;
- in cable ducts, corrugations, metal hoses placed inside structures;
- in the floor.
We also talked about the advantages of hidden wiring in the corresponding article.
Outdoor
Well, the last of the main types of electrical wiring is external. As we have already said, this is a street version of cable line wiring, which can be done in the following ways:
- on the surface of buildings and structures;
- laying through the air between supports (cable wiring or string wiring);
- underground (so to speak, a hidden street type of wiring).
External wiring is used when installing street lighting, electrifying garden buildings (including garages), and also to bring light into the attic.
What other varieties are there?
In addition to the main classification, there is an even more local one, which you should also know about. So, firstly, there are two more types of electrical wiring: single-phase (220 Volts) and three-phase (380 Volts). We hope everything is clear with this.
In addition, there is two-wire wiring (without ground) and with grounding (three wires). Here we additionally recommend that you read the article about what types of grounding there are.
Well, the most interesting thing that we would like to tell you about is what types of electrical wiring there are by design, starting from the input panel. Here the wiring can be divided into the following options:
- Closed ring. As can be seen from the diagram below, a closed circuit supplies an unlimited number of outlets within one apartment or house. An important requirement for this type of electrical wiring is that the floor area should not be more than 100 square meters.
- Radial. In this case, a separate cable is connected to each individual electrical appliance and group of sockets; the circuit does not return back to the panel, which is more expedient and safer.
- Trailed. The cable is laid to one electrical point, from which power is subsequently transferred to the neighboring one, until the entire group becomes a single whole.
- Dose box. A cable runs from the shield to each dose box located between the ceiling beams. In turn, from these boxes one wire goes to the light switch and one wire goes directly to the socket.
These types of electrical wiring were used in industrial and civil buildings. To choose the appropriate cable laying method, you need to be guided by the PUE. In addition, the choice is made depending on environmental conditions, which is no less important. For example, in attic spaces you need to take care of reliable protection of the cable from moisture, and in a wooden house - from fire.
Finally, we recommend watching a short but useful video on the topic, which discusses the scope, purpose and characteristics of the main types of electrical wiring used in residential premises:
So we looked at the existing types of electrical wiring and methods of installing them in residential buildings. As you can see, each design option has its own characteristics and device. We hope the information was useful to you!
Also read:
Source: https://samelectrik.ru/kakie-byvajut-vidy-jelektroprovodki.html
Wire types
Cables and wires are used for laying electrical wiring. For a non-specialist, there is not much difference between these concepts, but when laying wiring it is important to know what it will be done with: cable or wire.
The wire
A wire is one solid metal wire. The wires may be bare or coated with a layer of insulating material. They are also divided into single-hair (monolithic) and multi-hair (braided). The first ones are used for hidden wiring. Braided wires are more flexible and less susceptible to frequent bending and twisting, which is why they are often used to power household appliances.
PVS wire
This wire is often used to repair electrical networks. It is also suitable for making extension cords and cords for any type of equipment. Flexibility and lightness make PVA an indispensable assistant for lighting and installation of sockets.
PBPP wire
Flat electrical wire with two or three solid copper cores. This is a universal conductor of electric current, of high quality: PBPP can be used when carrying out electrical work in a private house, apartment or country house. It is suitable for connecting lighting, as well as for installing electrical sockets and switches.
Internal hidden electrical wiring
This type of electrical wiring is used in cases where it needs to be hidden so as not to disturb the design of the room - these are houses, apartments and other premises. Electrical wiring is hidden in wall grooves, under the floor, behind the frame of suspended ceilings. Wires under the floor, behind the suspended ceiling are pulled in a plastic flexible corrugation or in a metal pipe.
The method of laying wires depends on the design of buildings and the fire safety requirements of these structures. Grooves are made on concrete or brick walls where the wire is laid. The plaster is placed on top of the grooves. In this case, difficulties arise when repairing electrical wiring.
Hidden electrical wiring in a groove under the plaster
If the wires malfunction, the plaster is exposed, which leads to additional material costs. The electrical wiring diagram is assembled in junction boxes, usually under the ceiling. These boxes are mostly plastic, but can also be fireproof metal for installation in wooden structures.
Sometimes pipes up to 4 cm in diameter are laid in panel slabs for laying wires. For hidden wiring, the cable cross-section is larger than for open installation, since cooling is difficult with hidden wiring. Despite all these disadvantages, this type of electrical wiring is the most popular.
Did the article help you?
Cable
A cable is several insulated wires in a common protective insulation.
The number of wires in the cable may vary. For household electrical wiring, two-, three- and four-core cables with a cross-section from 2.5 to 4 mm are used. Wires and cables for household electrical wiring are made of copper or aluminum. In older houses that are more than 15 - 20 years old, aluminum wiring was previously used. Modern houses are equipped with copper cables: with the same wire cross-section, copper cables can withstand a large electrical load. In addition, copper cables are more flexible and less susceptible to oxidation.
Important: try to avoid connecting copper and aluminum wires. At the point of such contact, a chemical oxidation reaction occurs, releasing a large amount of heat. Possible fire. Use cables made of the same material.
NYM cable
High-quality German cable consisting of 1-5 cores. It is used for laying lighting and power networks both indoors and outdoors. Its distinctive feature is a high degree of security. This cable is also moisture and heat resistant, but does not like sunlight, so it must be protected from direct rays.
VVG cable
Cable with excellent insulation characteristics. It consists of one core, making it convenient to install inside walls. Most often, VVG is used when independently installing or replacing electrical wiring in an apartment. The service life of such a cable is at least 30 years.
How to choose the type of electrical wiring?
Electrical wiring in residential, public and industrial premises is a complex system. Its reliability and safety depend on the materials used and the coordinated operation of all its components.
The type of electrical wiring and the method of its installation are selected based on the intended purpose of the structure and environmental conditions. First you need to draw up an installation diagram for future wiring, taking into account the location of all energy consumers in the building and the maximum load on the network. Consider purchasing electrical appliances with high energy consumption in the future.
What is electrical wiring made of?
To lay the electrical network, wires and cables of different sections, fasteners (couplings, clamps, ties), connecting devices (clamps, terminals), supporting elements (cables, strings) and various protective structures (boxes, trays, sleeves, corrugations, pipes) are used and etc.).
The choice of protection depends on the location of the network and the influence of temperature conditions, humidity, dust, the presence of chemically active substances, explosion and fire hazards in the premises. These same indicators influence the choice of appropriate types of electrical wiring.
Classification
Electrical wiring is classified according to the following criteria:
- by location;
- cable laying method.
Depending on the location of the wiring, it can be:
- external Passes outside buildings, mounted on supports and external sides of walls;
- internal. It is laid directly indoors.
Wiring can be laid in open and hidden ways.
Other varieties
Classification of wiring according to design:
- closed ring. This type of network device can power an unlimited number of outlets within a single building or room. The main condition that must be met is that the floor area should not exceed 100 square meters. m;
- radial Each separate group of sockets has its own cable, and the circuit does not return to the panel. This method is more rational and safe;
- loop-shaped. The cable from the panel is led to a separate electrical point, from which the next one is powered, and so on until the circuit is closed;
- junction box. The cable is routed to a junction box located between the ceiling beams. Two wires come out of each box and connect to the light source. The first wire goes to the cartridge, and the second to the switch.
These types of electrical wiring are the main ones for installation in residential and industrial premises.
Requirements for electrical wiring installation
Types of electrical wiring and methods of laying them are selected in accordance with the rules for electrical installations (PUE). All types of wiring installed in residential, industrial and public premises must meet the following requirements:
- installation of all types of electrical wiring is carried out strictly according to the drawn up wiring diagram, which takes into account all their parameters;
- sockets, switches, distribution boxes and other elements of the electrical network must be located in easily accessible places for maintenance and repair;
- all electrically conductive elements must be isolated from others;
- Cables are laid strictly along vertical or horizontal lines, deviations are not allowed;
- wires should be laid horizontally at a distance of 5–10 cm from beams and cornices, 20 cm from the ceiling and 15–20 cm from floor level. The vertical distance from doorways, windows and corners should be at least 10 cm;
- sockets should be placed at a level of 30 cm from the floor and at least 50 cm from metal structures;
- switches are mounted at a distance of 90 cm from the floor, positioned in such a way that open doors do not block them;
- the distance between the wiring being laid and the gas pipe must be at least 40 cm;
- in the immediate vicinity of a hot water supply, the wire is protected with an asbestos gasket;
- in kitchens of residential premises there can only be a closed type of wiring;
- wires and cables laid in boxes and trays are subject to mandatory marking;
- the type of electrical wiring must be selected taking into account the load on the network while simultaneously turning on all existing electrical equipment.
Distribution boxes
To organize the electrical network of a house or apartment, distribution boxes, or, as they are also called, distribution boxes, are used. They are installed at junctions, or, if you like, branches of individual electrical wiring cables. There are such boxes in every room. They are usually located under the ceiling. There are two types of distribution boxes: for hidden and outdoor installation.
Hidden distribution boxes are recessed into special sockets under the ceiling, at the convergence of several cable channels. The main power cable comes into the box, and from it branch cables for powering sockets, a cable for a switch, cables for powering lighting devices: chandeliers, sconces, spotlight sections, etc. Open boxes are mounted directly on the wall in the most convenient place for this. .
Internal open wiring
This type of electrical wiring is rarely used in houses and apartments. However, it is the main type of electrical wiring in wooden fire-hazardous houses, bathhouses, garages and rental offices. In offices and other rented premises, it is convenient to redesign open wiring to suit your needs.
It is popular to conduct open wiring in cable ducts, which are routed to various points of electricity consumption. The only drawback of cable ducts is the visibility and emphasis on the unevenness of the surfaces on which they are laid. Open wiring is carried out horizontally or vertically.
Exposed wiring in retro style
When laying electrical wiring horizontally, step back from the ceiling by 20 cm. If two pairs of wires are pulled, then maintain a distance of 10 cm. If open wiring is carried out in cable channels, then the size of the channel is selected depending on the cross-section of the wires and their number.
Sometimes, instead of cable ducts, plastic skirting boards are used, which have a special cavity for laying electrical wiring with a cover. For installation of antique open wiring, porcelain insulators are used. However, it is not easy to implement such antique wiring, since it is not easy to find the necessary insulators and special twisted copper wire with specific insulation, which is reflected in the considerable cost of installation.
