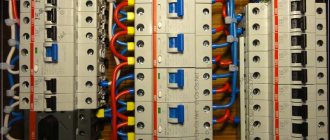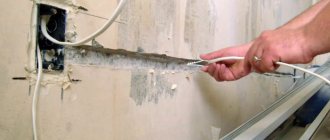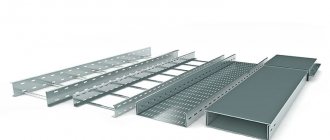The installation height of sockets and switches is of great importance for the comfort of further operation and distribution of electricity in the house. Contrary to popular belief, there are no specific requirements for the height of these devices from the floor in the apartment. The PUE describes only some key requirements for their placement in relation to house communications. The location rules used today are conventionally divided into two types - Soviet and European standard; the use of one or the other is determined solely by the comfort of the user.
How was it installed before?
In the Soviet Union there was a standard for installing sockets and switches. According to it, switches had to be placed at shoulder level (160 cm from the floor), and sockets - at a height of 90 cm. This standard is still used in some rooms because of convenience - the switch is in sight, and you can plug the plug into the socket without bending over. Convenience also included the possibility of placing furniture anywhere, which is important for small residential conditions.
The Importance of Electrical Design
Attempts to make repairs yourself sometimes lead to funny or even disastrous consequences. Home craftsmen demolish walls, install soundproofing, but do not take into account the rules at what height they install switches and sockets. Designing electrical wiring includes taking into account the type of room, planned lighting, and the number of household appliances used. Dividing each room into several functional areas also affects the location of electrical outlets.
Existing European standards: is there such a concept?
The terminology “Eurostandard” began to be used together with the concept of “European-quality renovation”. In fact, there is no such term, because each European country uses its own standards for the location of food outlets. The European standard means the following values: the installation height of switches from the floor should be 90 cm, sockets - 30 cm. This arrangement can be comfortable for children who can independently reach the switch and turn off the light. Currently, Russia has its own standards that recommend where to place food outlets. Such documents are PUE, GOST Z 50571.11.96, SP 31-110-2003.
A few tips on how to choose the height for switches
Despite accepted standards, people tend to crave individuality. If there are any non-standard solutions for installing switches, you should not immediately implement them, you need to think carefully about everything.
Some tips for making a decision.
- Draw on the walls a plan for the location of switches around the entire perimeter of the apartment. Play out the scene in your mind, what it would look like to turn the light on and off. You may find that it is better to move the switch to the other side of the door or lower it a little higher so as not to bend your arm.
- Consider where the furniture will be located so that the light can be turned on without obstruction.
- You can ask friends and relatives if the height of the sockets at home is convenient for them. What would they like to redo, change. Take note of their answers and try not to repeat the mistakes.
- For safety reasons, you should not install electrical structures near sources of heat and water.
- The most common height for installing a switch is at the level of a person’s lowered hand.
You definitely shouldn’t lower the switch too low to the floor so that you don’t have to crouch when turning on the light. Also, do not lift it up to the ceiling so as not to stretch.
At what distance from the floor are switches and sockets hung?
The installation height is not strictly regulated in the documents; the rules for electrical installations provide only recommendations for location.
The owner of the apartment decides whether to adhere to them or not. PUE standards recommend installing switches at a distance of no more than 1.7 m from the floor. This coincides with Soviet standards. Currently, the location of food outlets is determined by the convenience and design of the premises. It is assumed that the height of sockets can be at a distance of 30-40 cm from the floor, and switches - from 80 to 100 cm.
In the kitchen and bathroom
The peculiarity of the bathroom is high humidity. The height of power points should be selected based on the requirements of GOST PUE. The switch must be located outside the bathroom. Electrical sockets should be located no closer than 60 cm from the water source. Recommended height for household appliances:
- for a boiler 1.5 m;
- for hair dryer, razor – 1 m;
- for a washing machine not less than a meter.
It is not advisable to place products below 15 cm. A bathroom is a room where water may periodically appear on the floor. It can get into an electrical outlet and become life threatening.
In the kitchen, electrical products should be located at a distance of 60 cm from gas pipelines and water sources. Taking into account furniture height standards, electrical sockets can be installed at three levels:
- 10-15 cm from the floor – power points for the stove, refrigerator, dishwasher and washing machine;
- 110-130 cm – for a kettle, microwave oven, multicooker and other household appliances that are placed on the work surface;
- 200-250 cm – for hood and lighting.
The sizes are chosen taking into account ease of access to sockets.
In the children's room and bedroom
Fewer power points are traditionally installed in the bedroom.
The switch from the main chandelier is installed near the door on the handle side at a height of 90 cm. Near the bedside tables, there is traditionally one electrical socket on each side at a height of about 70 cm. An additional socket with 2-3 connectors is placed near the desktop at a level of 30 cm from the floor. If there is a TV in the bedroom, it is better to hide the electrical outlet behind its housing. In a children's room, the switch should be installed at such a height that the child can reach it; 70-90 cm will be optimal. The socket, preferably equipped with protective curtains, should be placed near the crib and next to the desk at the same height as in the bedroom.
In the hallway and living room
In the living room, several electrical outlets are installed behind the TV at a level of 1 m from the floor. Additionally, they make power points for lamps and music systems at a comfortable height. There is one switch installed, near the front door on the handle side. For rooms with multi-level complex lighting, you can install switches with several keys.
The corridor is equipped with one switch next to the front door. The socket is also made one next to the sconce at a comfortable height.
Installation height of sockets in different rooms
Living room or hall
Under TV, in the living room, at a height of 140 cm.
Read more about this in the article - how to choose the correct height of the socket in the bedroom for the TV, taking into account the diagonal of the TV.
Bedroom
— above the desk 900 mm because standard tabletop 75cm + required space 15cm
- above the bedside tables: 600 - 700mm
- for a TV in the bedroom - 150cm. Depending on the height of the TV installation, it changes; we have already written in detail about all the options here.
In the kitchen
Above the tabletop on the apron – 110 cm
For refrigerator 10 - 30cm
Under the stove, dishwasher, built-in oven: 10 cm (under the base of the kitchen unit), 30-50 cm behind the stove or in an adjacent cabinet
For kitchen hood 155-165cm to floor tiles. Heights vary for stoves and hobs.
In the bathroom
For a washing machine - 100cm, more information about the socket for a washing machine is here .
Convenience and practice: installation tips
Before you begin installing electrical wiring in your home, it is recommended to do the following:
- draw up a diagram showing the location of all the furniture in the room;
- On the diagram, mark the location of household appliances, write down their power;
- mark the places where there is a gas pipeline and water supply;
- mark windows, doors.
Following this scheme, it is worth choosing the most comfortable height of the products. If you do not create an accurate diagram and place electrical outlets at random, some of them may be hidden by massive objects and become unusable.
If, when installing electrical outlets, a part still turns out to be uncomfortable to use, you can use an extension cord.
After completing the installation of power points, it is recommended to carry out voltage measurement work. This will protect the operation of the devices and help extend their service life if a problem is found.
Installing power points and switches in the apartment is the most important point in laying electrical wiring. Fixing at an inconvenient height will not allow maximum use of electrical mechanisms. To select the optimal distance, there are PUE standards; it is also recommended to rely on the size and location of furniture and electrical appliances.
Which cable to choose for the kitchen
Next, you need to calculate the cross-section of the common supply wire of the electrical panel and the outgoing wiring to each pantograph.
Here, follow the rules: for device loads up to 3.5 kW - copper cable VVGng-Ls 3 * 2.5 mm2
for device loads up to 5.5 kW - copper cable VVGng-Ls 3*4mm2
with a total load of all devices up to 10 kW - copper cable VVGng-Ls 3*6mm2
with a total load of all devices up to 15 kW - copper cable VVGng-Ls 3*10mm2
Why there should be a brand VVGnG-Ls is discussed in detail in the article below:
Even if you have a house with an old grounding system (without a third protective conductor), still do the wiring with a 3-core cable. This will save you in the future from additional costs for reconstruction and replacement of wires.
As a last resort, the third wire will be a backup for zero or phase, in case of a possible break or other damage.
Useful video
In fact, in construction there are no strict rules regarding the number and location of sockets and switches, either in an apartment or in a private house. But there are two documents that say how and where it is better to place sockets and switches. The first document is SP 31-110-2003, which states that switches should be placed on the side of the door handles, the distance from the floor to the switch is no more than one meter. Sockets can be placed anywhere, but also at a height of up to a meter. The second document, Rules for Electrical Installations, talks about safety rules when installing sockets and switches. The distance from sockets and switches to gas pipelines is standardized; it must be at least 50cm. In bathrooms, it is allowed to install sockets at a distance of 60 cm from sinks, bathtubs, showers, etc. Such sockets must be protected by an RCD with an operating current of up to 30 mA (residual current device).
Location of lighting points
Lighting control points in the house are divided into three main groups:
- This includes classic switches - these are devices of different types, often with one or two keys. But thanks to three-key switches, you can simultaneously use three different groups of lighting installations.
- This group includes switches, which, when activated, control several lighting sources from different places at once.
- This group includes devices in which lighting control mechanisms are already built into the lighting tools. These include a table lamp and a floor lamp/
In the apartment, almost all rooms are equipped with one- or two-key switches, which is considered justified and, most importantly, comfortable.
The category of general lighting often includes lamps placed under the ceiling, providing uniform diffused light
For example, for a bathroom, an additional light source can be a lamp above the mirror. But regulation for such a device is carried out using a built-in switch
The bedroom has its own unique switch system. It allows you to adjust the light source simultaneously from different places. Let's look at convenience using an example.
Each sleeping place must be equipped with a lamp in the form of a night light on a table, bedside table, wall sconce or floor lamp
Every time you need to turn the light on or off, you have to get out of bed, since the switches are located quite far from the bed. The solution is obvious. Three switches are installed in the room at once. One is at the exit from the room, and the other two are on both sides of the bed. As a result, it has become very easy to regulate the lighting in the bedroom, and access to switches will be at hand.
Near the dressing table
Near the table, the device should be located above the mirror or on the sides of it. Light should fall on a person, and not be reflected in him. It is better to install incandescent (matte) lamps in the sconces near the dressing table, since halogen or LED lamps give a yellowish light. You should not install fluorescent ones - they distort color perception, so your makeup will turn out strange.
If it was decided to install the lamp above the mirror, the installation height is determined by its dimensions. The light source should be higher than the head of the person sitting at the table. When installing sconces on the sides of the mirror, the height will depend on their number. If 1-2 lamps are installed, it is better that the lamps are above eye level. And if there are 2 or 3 devices on each side, then you need to select them so that the light does not “harm” your eyes.
Requirements for socket boxes
There is no single set of rules describing the installation of boxes for hidden installation of electrical outlets. Rules for electrical installations require compliance with general fire and electrical safety requirements. In this sense, installing a box under an outlet is no different from installing a distribution box. There are building codes and regulations (SNiP) that determine the geometry of placement of sockets in a room. Well, common sense has not been canceled.
We will try to combine all the conditions under which the installation of socket boxes will not cause problems during the operation of electrical equipment.
- The material of the boxes must be strong enough to withstand the force with which the plug is removed from the socket. In addition, the housing itself should not be pulled out of the wall along with the socket. For this purpose, socket boxes intended for installation on building mixtures (usually gypsum or alabaster) have ribs, grooves and hooks cast on the outer surface. Technological holes for wiring also work as fixing elements.
- A paste-like solution gets into these cracks; after drying, you can pull out the housing only by destroying part of the wall or breaking the plastic.
- The vast majority of socket boxes are made from various types of plastics. On the one hand, it is cheap, on the other hand, plastic is a dielectric and does not collapse under the influence of moisture.
- On the inside of the boxes, ribs should be molded for attaching sockets. Many people remember Soviet-built apartments in which sockets fell out of the wall with the slightest effort. Previously, socket boxes were made of metal. Not only is this unsafe, but the spacer guides on the socket could not catch on the smooth surface.
- In addition, the socket boxes are equipped with mounting holes for screw fastening.
- The plastic from which the socket boxes are made should not support combustion. From the point of view of the wall (concrete or brick), this requirement is meaningless. But a faulty socket can ignite wallpaper on the wall or nearby furniture.
An optional but useful requirement is the ability to connect several sockets together using standard clamps. This allows you to assemble a structure of any length.
What is proper electrics?
Technical issues and safety issues of the electrical system in a house or electricians in an apartment are usually considered by professional electricians to be the most important criterion for evaluating this system. This is of course true, but comfort, practicality and versatility of the electrical system are also very important.
To satisfy both the requirements of functionality and safety, the designer must carefully design the entire system, based on the requirements of standards and regulations, while at the same time taking into account the wishes of the customer. This is a very important step in the planning mechanisms for major repairs or construction of an apartment or house. Before designing, you must initially know how this or that space in your home will be arranged (rooms, bathroom, kitchen, and so on).
All issues regarding the location of all electrical points, including lighting, must be resolved long before the start of major repairs or construction.
Recommendations for the bedroom
In the bedroom, sockets are installed on both sides near the double bed to connect electrical appliances to the network without getting up. It is also recommended to place switches nearby.
At a height of 30 cm, a socket for a vacuum cleaner is installed, the cord from which should be able to stretch freely in any direction. Near the table there are sockets for a computer or other equipment.











