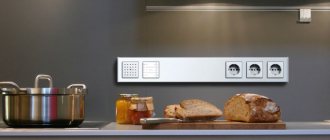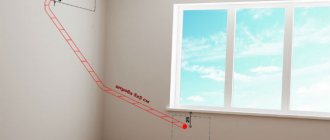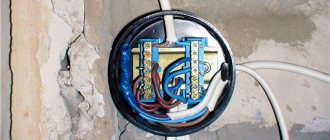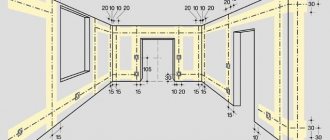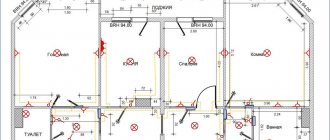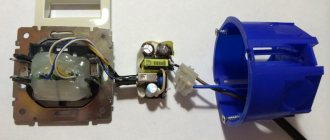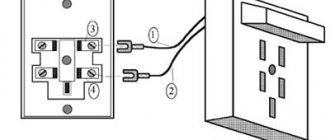In order to use electrical appliances in the most convenient way, it is necessary that the correct height of switches and sockets from the floor according to European standards is maintained. For this purpose, standards for installing power points are used, and they may differ in different countries. This indicator depends on the frequency and number of devices used - in more developed countries, where people are accustomed to fully trusting electrical appliances, the time of use is longer than in other countries.
Although in fact, electricians do not separately mark the rules for installing the connector for the switch, because both standards can be used in any area depending on the desire of the person. If you turn to a specialist for help, he will definitely tell you at what level you should install switches and sockets.
Standards for installing connectors for sockets
In fact, there are no strict rules in construction regarding the number and location of sockets and switches, either in an apartment or in a private house. But there are two documents that say how and where it is better to place sockets and switches.
The first document is SP 31-110-2003, which states that switches should be placed on the side of the door handles, the distance from the floor to the switch is no more than one meter. Sockets can be placed anywhere, but also at a height of up to a meter.
The second document is the Rules for the Construction of Electrical Installations. It talks about safety rules when installing sockets and switches; the distance from sockets and switches to gas pipelines is standardized - it must be at least 50 cm.
In bathrooms, it is allowed to install sockets at a distance of 60 cm from sinks, bathtubs, showers, etc. Such sockets must be protected by an RCD with an operating current of up to 30 mA (residual current device).
Required height of sockets from the floor according to European standards
Currently, the European standard for installing sockets and switches has become firmly in fashion, according to which sockets are installed at a height of 30 cm from the floor, and switches at a height of 90 cm from the floor. This arrangement of sockets and switches is convenient for all family members. Since the child can turn on the light himself, and an adult does not even have to raise his hand to the switch because it is at arm’s height. Cords from electrical appliances plugged into sockets lie on the floor and do not interfere with the passage. Comfortable!
Soviet version
Previously, the Soviet Union used a standard for installing sockets and switches, according to which sockets were installed at a height of 90 cm from the floor, and switches were placed at a height of 1.6 m from the floor. This standard also has its advantages, and it is no worse than the European standard. Therefore, many people currently prefer this standard. For example, the switch is always in plain sight, and you can insert the plug into the socket without bending over. Which standard to install sockets and switches is up to you personally; both options have their pros and cons.
General requirements and rules
Electricians have a main regulatory document - Electrical Installation Rules (ELR). Some “specialists” neglect this document, but then the quality of electrical wiring installation falls on their conscience.
click to enlarge
Rules are created in order to be guided by them, so we will give you basic recommendations on the required distance from the floor to an outlet or switch in various rooms:
- In utility or utility rooms, the height of the mounted sockets from the floor is within 0.8-1 m. It can be increased to 1.5 m if the wires are supplied from above.
- It is very important that the distance from the switching devices to the gas pipes is more than 0.5 m.
- In residential and office rooms, the height of sockets from the floor should be such that it is comfortable to connect electrical appliances to them. It all depends on how the interior of the rooms is decorated, as well as on their functional purpose, but it is not recommended to install sockets higher than 1 m from the floors.
You can install sockets on special baseboards made of non-flammable materials.
- The installation height of switches varies from 0.8 to 1.7 m. It is recommended to mount them on the walls on the side where the door handles are located. If lighting fixtures are controlled by cords, then it is permissible to install switches for them under the ceiling.
- In rooms where children are constantly present, the height of installed sockets and switches is regulated by a figure of at least 1.8 m from the floor level. A very important condition: all sockets in children's institutions must have automatic protection, which will close the socket after pulling out the plug.
- It is prohibited to install sockets in bathrooms and shower rooms, saunas and laundries. Their installation is permitted only in apartment bathrooms and hotel rooms. But they must have RCD protection (residual current device), and also be located in zone 3 (the division of bathrooms into zones will be discussed below). Sockets in bathrooms must be installed no closer than 0.6 m to the shower doors.
Recently, the installation of floor-standing models of sockets has become widespread; power is supplied to them in special baseboards (cable ducts). They are very good in terms of design (they are practically invisible), but care must be taken when wet cleaning the premises so that water does not get into them.
There are rooms in our residential buildings that deserve a separate discussion about installing sockets in them. This is a kitchen, stuffed with a huge variety of different household appliances, and a bathroom, which is a dangerous room due to dampness, of increased importance. Let's talk about these premises in a little more detail.
Correct height of switches from the floor according to European standards
There is no such thing as officially accepted standards. There are only recommendations and requirements on how to install sockets and switches regarding communications (gas, water, heating pipes). Otherwise, the main thing is that the operation of electrical equipment is comfortable and safe.
- Whether you install the switching devices yourself or seek help from a professional electrician, keep in mind that there are two most common options for how high from the floor they can be mounted:
- installation of sockets and switches according to the so-called “European standard”;
- "Soviet" installation system.
All these concepts are conditional; in fact, European standards and Soviet systems do not exist, it is simply more convenient to distinguish and determine what the installation height of sockets and switches should be. The first option became widespread relatively recently, when in the post-Soviet space it became fashionable to carry out repair work in homes and offices and call it “European-quality renovation”.
There are no differences between repairs in Europe, America or Russia; they can either be good and of high quality, or not so good. But it so happened that good and high-quality repairs were associated with punctual and neat Europeans and received the prefix “euro”. And the one that wasn’t very good was identified with everything Soviet and earned the corresponding name.
The “Euro” version assumes that the height of the socket from the floors is 0.3 m, and the switch is 0.9 m. According to Soviet standards, the switch was mounted at the level of the shoulders and head of an average person (1.6-1.7 m), and the sockets – 0.9-1 m from the floors.
It is impossible to say which of these two options is preferable; everything here is purely individual. In the “euro” version, to control the lighting there is no need to raise your hand up to turn on the switch; it is located at the comfortable level of the lowered human palm. In addition, such a switching device can be turned on and off by a child.
Placing the switch at a distance of 1.6-1.7 m is beneficial when it is necessary to install some furniture under it (wardrobe, bookcase, refrigerator). A “Euro” socket located almost right next to the floor is dangerous for a small child who has just learned to crawl and is interested in everything that catches his eye. In this case, of course, it is preferable to install sockets according to the Soviet version at a level of 1 m from the floor.
But as for sockets in which some kind of equipment is constantly plugged in, such as a TV, computer or stereo system, it is better to mount them as close to the floor as possible so that the wires do not stretch across the entire wall and spoil the appearance of the room.
Accommodation tips from experts
Where and how to locate switches and sockets must be determined only on the basis of safety and, of course, comfort. Today there are no prescribed standards that would indicate the location of electrical connectors and switches. Especially their quantity in a separate room.
Planning is the stage of calculating the number of mechanisms that a person will use on an ongoing basis, regardless of the premises. Plus 1-2 more sockets on top for additional devices. The most stringent requirements are imposed only on craftsmen who install electrical appliances in the apartment. Such people should be specialists with good experience.
But if you decided to carry out all the work yourself, then you need to familiarize yourself with all types of electrical equipment. Since the product range is very wide, this means that equipment can be found for every need.
This can be an audio socket that allows you to connect acoustics, a stereo system or a connector for a landline phone, as well as a socket for an Ethernet cable.
The installation height determines the comfortable living conditions in the house, its safety, improvement and beauty.
Rules for installing switches
- Decide on the placement of furniture and electrical appliances in the rooms.
- Place all outlets (including TV, Internet, telephone, etc.) on the plan, for electronics, kitchen appliances, etc., plus backup ones.
To do this, draw up a diagram, preferably to scale, on which to mark the furniture, as well as household appliances and equipment that is connected to electrical or low-current networks, indicate the height to the floor.
- For stationary equipment (computer, TV, washing machine, air conditioner, etc.), place electrical outlets so that there is easy access to these places, but at the same time, so that they are hidden behind electrical appliances.
- Connection points located on open areas of walls that you plan to use periodically are best done at the same height - 30 cm (European standard). Provide a minimum amount so that the vacuum cleaner reaches all rooms.
- Above the desk, bedside tables, chest of drawers, they are placed at a height of 15-20 cm from the furniture surfaces.
- in a long corridor or on a staircase, it is more convenient to install at the beginning and at the end;
- in a bedroom or living room, the best option is when the switches are located at the entrance to the room, as well as at the bed or sofa, in order to control the lighting without getting up.
Select the installation height of the switches taking into account from what position they will be accessible, i.e. if it is at the entrance to the room, then choose a height of 80-100 cm, and if it is near a bed or sofa, then at the height where the switch can be reached with an outstretched hand.
Security measures
When installing switches, it is important to consider their safe location. The electrical components must be located so that the door does not touch them when opening. Placing the elements on the wall on the side of the door handle makes lighting control convenient and safe.
Correct installation of elements will ensure safety
It is especially important to comply with the requirements for safe installation in rooms with high humidity. In the bathroom, electrical circuit parts are installed outside and not inside the room. When carrying out any type of work on the electrical system, it is important to first turn off the voltage. After this, you need to make sure that there is no stray current, and for this you use a voltage indicator. The ends of the bare wire through which the current supply is turned off are additionally checked with a fingertip, but you should not clasp the element with two fingers.
Ergonomic recommendations for the arrangement of electrical appliances
For each room, before carrying out electrical work, it is necessary to draw up a sketch, a scale plan with the location of furniture and electrical appliances, mark on it the places of connection to the electrical network, including low-current circuits: telephone, television, alarm and other devices.
It is important to provide a small reserve of these places for future equipment. Practice shows that this is justified.
Location of sockets
For stationary appliances, such as a TV, computer, washing machine, freezer... they must be located with easy access to them, but it is advisable to hide them behind the appliances themselves. For design purposes, periodically used sockets are usually placed at the same height from the floor; usually this distance is about 30 cm. In this case, they are less noticeable.
It is recommended to choose such a quantity that it is convenient to use a vacuum cleaner and portable electrical appliances in all rooms. Electrical sockets above the desk and bedside tables are placed above the surface of the furniture at a height of 10÷20 cm.
Switch locations
It is recommended to mount them on the wall near the front door on the handle side at a distance of more than 10 cm from the opening and a height of about 90-100 cm. This location is convenient for adults: no need to raise your hand high. And children aged four years and older can already use the lighting themselves. Ceiling-mounted switch designs with a lowered cord for control are still used in room designs.
The type of room and its purpose must also be taken into account when installing switches. In a long corridor, two pass-through switches can be installed at its ends to control one lamp. At the entrance to nearby rooms, you can place a block of several switches to control the light in separate rooms from one place.
It is convenient to place switches in the bedroom so that you can turn off the lighting without getting out of bed, simply by raising your hand. The rule used in most cases for installing sockets 30 cm from the floor and switches 90 cm is considered universal. If you are not sure about the future arrangement of furniture or electrical appliances in the room, then feel free to use this method.
Installing sockets in the living room
Typically, a living room does not have a lot of equipment, although there are often several light sources in this room, which requires several switches. They are usually placed at a height of about 80 centimeters from the floor and to the side of the front door. Sometimes switches are installed in the corridor, that is, outside, so that you can turn on the light before entering the room.
Sockets in the living room are usually connectors for a TV, laptop, charging phones and turning on a vacuum cleaner (the last two positions are relevant, perhaps, for every room). Also in the living room you can provide sockets for lamps and musical equipment. The location of sockets in the living room depends solely on the design of the room and the areas where various electrical appliances are used.
Features of installation of switches and sockets
The reason for long discussions is the height of the sockets from the floor. Since the exact definition is not written down anywhere, you can use concepts such as “European standard” or “Soviet standard”. When a “European-quality renovation” is planned in an apartment, most likely the sockets will be placed at a level of 300 mm from the floor, but the switches will be already at 900 mm.
According to the “Soviet standard”, the switch would be installed at shoulder level - this is approximately 1600 mm, and the socket would also be much higher - at 900 mm from the floor. Each method has its pros and cons. Let's look at them briefly.
Features of placement in the corridor
For a hallway, 1–2 sockets are enough. It is better to place them in a corner near the baseboard at about 15-20 cm from the floor. This will allow you to connect various household appliances, for example, a vacuum cleaner, an electric shoe dryer or a phone charger.
In addition, other devices will fit perfectly into the corridor.
- Among them:
- apartment distribution board with circuit breakers;
- Voltage regulator;
- an electric meter, although a separate place is provided for apartments on the staircase, it can also be installed in the corridor;
- switches for kitchen, bath and restroom;
- junction box for TV cable, Ethernet or landline phone.
In most cases, this is quite enough, but sometimes they also provide for the installation of a heated floor sensor in the corridor.
Number and height of sockets in the bathroom
Of course, the quantity will depend on the area and number of devices, but in 95% of cases, 1–2 sockets will be enough. It is advisable to place the first one close to the mirror at a level of 1000 mm from the floor. It will connect a hair dryer and an electric razor. The second, for example, is connected to a washing machine or heater. In this case, at least 600 mm from the floor for the machine, and 1500 mm for the boiler.
It goes without saying that mounting both sockets next to a water tap is strictly contraindicated, so there should be a distance from the bathtub and sink of more than 600 mm, and preferably 1000 mm. It is imperative to worry about protection from moisture and install a waterproof IP 44 socket. We must not forget that the products may be exposed to even greater danger.
Since the bathroom is at risk of flooding, fixing products below 150 mm from the floor is completely unsafe. If water gets into the socket, the threat to life is simply colossal. The reasons for this can be various situations, from a leaking faucet or pipe, to breakdown of household appliances or forgetfulness of the owners.
Specifics of installation in the living room
A home theater or simple TV box will require a minimum of two outlets. The first is for the TV receiver itself, and the second is for the satellite receiver. The height level should be determined based on the location of the TV itself. It can stand on a cabinet, be mounted into a wall, or fit into a special cell of a furniture wall.
The power cord must not dangle or be under tension. It should be completely hidden behind the screen. On each wall, you should additionally place 2 sockets at a level of 150–300 mm from the floor. They can be used to connect a floor lamp, a fan, chargers for gadgets, a game console, or a vacuum cleaner.
You should worry about the possibility of conveniently connecting the air conditioner. If there is a personal computer in the living room, at least six sockets must be provided to connect power to the screen, system unit, desk lamp, scanner, speakers for sound playback and Wi-FI router.
Rules for location in the kitchen
Every year, more and more intelligent technology is being developed to ensure human comfort and time. Naturally, the amount of equipment in the kitchen is simply overwhelming in some places. It is imperative to provide for the connection of a hood, possibly a washing machine, dishwasher, or electric stove. But the main thing is a refrigerator, a microwave oven or a slow cooker, sometimes both. Mixer, juicer, food processor, toaster, blender, coffee maker and TV - this list is probably endless.
An outlet is usually installed behind the refrigerator at a level of 600–800 mm. For the hood, it is advisable to increase the height three times – 1800–2000 mm from the floor. When connecting a washing machine or electric stove, the connector must be mounted 200–300 mm from the floor. Additionally, a hole is cut for it on the back wall of the kitchen furniture, if any.
Having estimated the location of the future working surface, it is necessary to provide connectors there as well. It is advisable to place at least three sockets 100–200 mm above the tabletop to connect small equipment. A TV in the kitchen is most often mounted on wall brackets; accordingly, the height of the socket for this household appliance can be from 1800 to 2000 mm from the floor.
The nuances of placement in the bedroom
Four products are sufficient in this room, with two sockets on each side of the bed. They will be intended for a bedside floor lamp, electronic clock or additional devices, such as an air conditioner, fan or vacuum cleaner. Near the chest of drawers with a mirror, it is also advisable to install one socket at a level of 600–700 mm from the floor to connect a hair dryer or hair straightener. If there is a TV or PC in the room, you should also think about where to hide the wires and how to place the electrical connectors.
Competent planning of power points in the nursery
A children's room is usually a combination of a bedroom and play space. This room also cannot do without electrical outlets. It is advisable to have at least 2-3 of them. You can put a lamp near the crib, and the rest for additional purposes.
Many experts warn that plug connectors should be mounted as high as possible away from small children. They were right about this a few years ago. Modern developments have made it possible to equip products with additional protective covers that prevent the child from coming into contact with the electrical network. These valves often require considerable effort to gain access to the plug holes. Spontaneous children's curiosity will be stopped.
Subtleties of installation in the office
This room is not much different from the living room in terms of the location of the connectors. A minimum of 5-6 devices will be required to connect a PC - a system unit, a screen, audio speakers, a scanner and a desk lamp. Near the shelves for books you need to provide a place for reading.
Installation of a lamp and a comfortable chair should be included in the project plan, and this is another auxiliary connector. The other two devices are placed on an unoccupied wall. Each connector is mounted at a height of 150–300 mm from the floor.
There are two options for connecting the air conditioner. Directly through the machine or through an outlet. In the first option there will be no hanging cords, but you must definitely choose a high-quality machine, on which the functioning of the device will depend. In the second case, the socket must be placed at a level of 300 mm from the ceiling.
Sockets in the office
An office is a space for work. In the modern world, it is difficult to imagine an office without a computer and other devices: a printer, speakers, lighting devices and sometimes special equipment (for example, tools of a photographer, designer, engineer). To determine at what distance sockets are installed from the floor in the office, you need to consider several factors. First, the work equipment should be located in close proximity to the outlet so as not to load the network and not increase the number of connections. Secondly, there should be no fewer sockets in one node than the number of equipment nearby, but no more than what is acceptable from a safety point of view. For example, if we are talking about a desktop with a laptop, printer, table lamp, then you need at least four sockets (plus one for charging the phone) at a height just above the surface of the desktop.
The height of sockets and switches above the countertop in the kitchen
The modern kitchen is equipped with many electrical appliances: oven and hob, refrigerator, hood, dishwasher, coffee maker, electric kettle, meat grinder, toaster, etc. Electrical wiring design begins with the creation of a detailed diagram indicating the location of furniture and the placement of household appliances.
- Some recommendations for the location of outlets in the kitchen:
- For connecting a dishwasher, washing machine, refrigerator - 10-20 cm from the floor level. This is the best option regarding the length of the electrical cord of the equipment. Some models of household appliances have a short wire, which will not be enough if the socket is located at a height of 50 cm.
- To connect small-sized appliances (multi-cooker, microwave, toaster, etc.), the socket is installed at a distance of 20 cm from the countertop level, or 110 cm from the floor.
- A separate socket is installed under the hood at a distance of 2 m from the floor. There should be at least 20 cm from the middle of the hood to the socket so that the ventilation duct does not block the socket openings.
- “Power points” for built-in appliances are best located behind the walls of bedside tables and cabinets. For free access you will have to cut out their back walls. The recommended height for installing sockets in furniture is 30-60 cm from the floor. In this case, you need to check that the socket is not located directly behind the built-in electrical appliances.
- It is convenient to place sockets for lighting fixtures in wall cabinets at a height of about 5-10 cm above the furniture.
- the oven and hob are equipped with power sockets designed for a current of 32-40 A;
- for a heater with a power of more than 3.5 W, a separate power line is laid;
- 16 A sockets are suitable for installing a refrigerator, microwave oven, food processor, toaster, steamer and other electrical appliances.
The total power of the electrical lines supplied to the kitchen must be in reserve in order to be able to turn on all consumption points at the same time.
Kitchen
The main condition for an electrical element installed in the kitchen is that it should not be closer than 0.6 m to the water pipes and sink. The same applies to gas pipes and stoves; it is necessary to maintain a distance between them and sockets (switches) of at least 0.5 m.
About the design of sockets in the kitchen in the video:
In general, the situation with electrical kitchen wiring is the most difficult. Firstly, there are many communications located here - heating, water supply, sewerage, gas. Secondly, there are much more household appliances that require a separate power supply in the kitchen than in any other rooms (washing machine, water heater, hob, electric oven). In this case, you need to install sockets in such a way that they are always accessible.
In kitchens, it is better to install these switching devices at three levels from the floor:
- The first level (or lower) is 0.15-0.20 m. At this level, sockets are installed for electrical appliances that require constant or long-term connection to the network (washing machine, dishwasher, refrigerator, electric stove, waste shredder).
- The second level (or middle) is 1.0-1.2 m. At this height, switches for lighting elements and sockets for household kitchen appliances (microwave oven, tester, blender, food processor, electric kettle, bread maker, coffee machine, multicooker, etc.) are made. P.). Choose a more precise distance yourself depending on the configuration of the furniture in the kitchen.
To make it easier to plug in household appliances, place the sockets slightly higher than the countertop.
- The third level (or upper) is 2.0-2.5 m. An exhaust fan, additional lighting for work areas, and a TV are connected to sockets located at this height. Neither the switching devices themselves nor the cords going to them will spoil the kitchen interior, because they are almost invisible behind the furniture (wall cabinets).
It is permissible to place sockets under countertops or inside kitchen cabinets. To do this, special holes must be made in the walls of the furniture. This will help you save some space without ruining the overall look.
The minimum distance from the floor to the outlet must be at least 0.1 m, otherwise water may enter it during wet cleaning (washing floors).
Height of TV sockets on the wall
In the hall or living room, TV is most often watched while sitting on the sofa or in an armchair. For the average person, about 175 cm tall, it is most convenient to place the TV at a height of 120 cm from the floor to the center of the screen. Sockets are made behind the TV, along its vertical axis, closer to its upper edge. The specific installation height of the socket depends on the diagonal of the TV. We also bring out the antenna cable here.
Rules for selecting power supply devices
First of all, you need to figure out what and where the furniture will be located, as well as electrical household appliances in the room; for clarity, it is optimal to draw a plan diagram in the correct proportions, on which to indicate all the pieces of furniture and electrical equipment that need to be connected to the electrical network.
Then indicate all the sockets (electrical, television, telephone and computer), it is advisable to make a small reserve. It is preferable to install sockets for devices that do not change their location (TV, system unit, etc.) so that they have constant access, but at the same time, it is better if they are hidden behind this equipment.
Sockets for non-permanent use, installed in open areas of wall structures, should be optimally placed at the same height - thirty centimeters from the floor surface; their number must be selected taking into account that a household vacuum cleaner can reach any room.
Sockets located above a computer desk, chest of drawers, bedside table, etc. are optimally installed at a height of 10-18 cm from the furniture surface. In order to correctly select the installation height of the switch, you first need to determine in which direction the door leaf will open in this room and install the switch on the edge of the door frame where the handle is located. At a height from the floor of approximately 75-95 cm, depending on your height, that is, this distance is determined in practice.
The position of the switches is strongly tied to the type of room, for example, in a narrow corridor or on a flight of stairs, they are usually installed at the start and finish, in the bedroom or living room; it is optimal to install switches near the entrance to the room, as well as at the bedroom places to control lighting while lying down.
Select the height of the switches according to the same rules, taking into account from what position they will be used more often, in other words, if it is at the exit from the room, then we take a height of 75-95 cm, taking into account your height, and if near the bed, then a switch is needed Place it at such a height that it can be easily reached with an outstretched arm.
In those areas where you do not yet know how furniture or electrical devices will be arranged, we recommend installing sockets at a height of thirty centimeters, and switches ninety centimeters from the floor surface; most often this is the most optimal height for switches and sockets.
By putting into practice these simple recommendations, common sense and not forgetting about basic safety, you can find the best location and height of sockets and switches in your apartment. Don’t forget a simple rule: it’s better to calculate and determine everything well in advance than to redo everything all over again later.
Electricity supply zones
There is a need to divide the apartment into electricity supply zones. We draw on the plan the arrangement of our own sockets and chandeliers, and then we break them down into lines:
- Apartment lighting. If you take the advice of the pros, it is recommended to segment this line strictly - one machine per room.
- Sockets in living rooms are allocated in a single line. Pros recommend breaking it down by number of rooms.
- There are separate plug sockets for the kitchen. Here the pros say that the core cross-section should be 6 square millimeters of copper, the cable power should be 10 kW (46 A). You will need to choose an outlet in the store accordingly. Not suitable for 10 A (standard for residential buildings).
- It is recommended to separate the corridor outlets into a single group.
- It is allowed to reduce the number of lines to two in justified cases (consumption, number of premises). It is still recommended to install sockets in residential premises separately.
