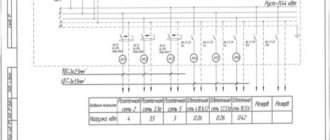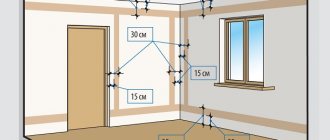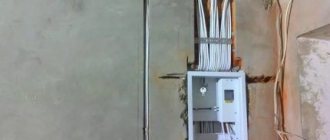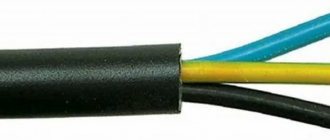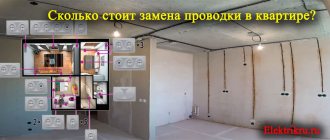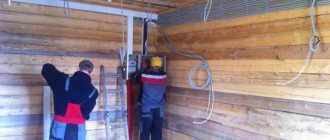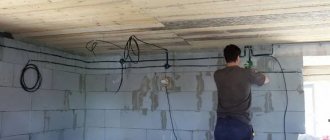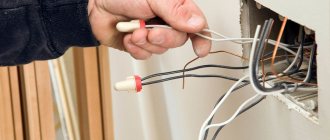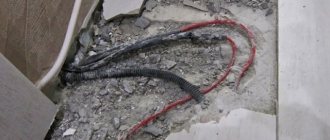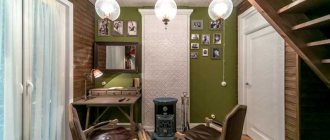Old panel houses are equipped with electrical networks based on aluminum wires. In modern buildings this material is not used, since the rules require the use of copper wiring. As a result, replacing the wiring in an old-style panel house is an urgent need for homeowners. In this article we will talk about the nuances of electrical wiring in panel buildings and how to replace it.
How to draw up a wiring plan in an apartment
If you decide to take this difficult and necessary step, you will first need to draw an apartment plan and mark on it the location and number of sockets, the location of switches, lamps in the kitchen and bathroom.
This plan will also serve as a basis for future revisions.
- Before starting work, it is also important to make sure that a cable of sufficient cross-section and number of phases is supplied to the apartment, and what is the main circuit breaker. If, for example, you want to give up your gas stove and replace it with an induction hob, you need to calculate the required power consumption.
- Cable routes must always be entered depending on the local layout and installation options. The electrician should walk through the apartment with you, discuss all the options and offer the ideal solution for the greatest possible comfort and convenience of living.
- If you are planning a complete renovation, it is important to plan individual construction aspects well so that the renovation goes smoothly without unnecessary downtime.
- If possible, ask suppliers for a deadline and don't be afraid to include penalties for failure to meet the deadline in the contract (if you have one), the deadline is determined by the supplier and should not lag behind his estimate.
Today it is difficult to find a master, but if you do not have an offer with a price and terms, you are not protected and potential problems are not easy to solve.
Today's tradesmen offer fixed prices, and asking for a price without documentation is no longer as cheap, so you lose the opportunity to file complaints.
If you want to receive an invoice, and you are a VAT payer, the supplier will also be required to pay you the same tax payment, as part of the so-called transferred tax liability. But away from the administration.
Calculation of wiring parameters
Repair of electrical wiring begins with calculating the parameters of the future home electrical network, which is equipped taking into account the construction project of your apartment. To do this, you will first need to draw up its diagram, and then decide on the following initial data:
- The required cable footage, its type (number of cores) and the cross-section of each of them.
- Brand and type of installed protection devices (automatic devices and RCDs).
- Quantity and models of installation products (junction boxes, switches and sockets).
- The total power consumed from the home electrical network (including the connection of new equipment).
- Laying method (hidden or open wiring).
Sample diagram of a home electrical network
Based on these data, the owner of an apartment or house is able to independently calculate the necessary parameters.
Step-by-step instructions for drawing up a home electrical circuit diagram can be found on this page.
Calculation of cable length and cross-section (lighting, sockets for electrical appliances)
To determine the parameters of the wire, school knowledge of electrical engineering is quite enough. The entire upcoming calculation comes down to the following steps:
- First, the total cable footage required for the apartment is determined.
- To do this, measure the length and width of each room.
- These values are then multiplied, and the resulting result is doubled.
- After summing these numbers, the desired value is obtained.
- Having found out the required length of the cable, proceed to determining its cross-section.
- It is selected taking into account the requirements of the PUE, according to which for home wiring it is enough: for laying lighting lines - 1.5 mm2, and for ordinary sockets - 2.5 mm2.
- To connect powerful consumers (electric stoves or washing machines, for example) to the electrical network, a wire with a cross-section of 6.0 mm square is installed in the project.
Selecting cable cross-section for power and current
To replace electrical wiring, it is best to use a VVG-ng cable. You can also use NYM or PVS, but the advantages of the VVG cable over others are obvious.
NYM cable
VVG cable
PVS cable
At this point, the wiring calculation regarding cable selection can be considered complete.
Selection of protection devices (automatic devices, RCDs)
After calculating the parameters of the wires, you should select the type of input circuit breaker and other switching equipment, including the RCD, which is to be installed in the distribution cabinet. In this case, the type of power supply that is supposed to be used in a private home is first determined (single-phase or 3-phase).
Typical parameters of protective devices for an apartment panel
If a three-phase connection is expected in a private house, you will have to worry about meeting the following requirements:
- The input machine and electric meter must also be replaced with three-phase analogues.
- The same applies to linear circuit breakers and RCDs selected by leakage current in each of the phase lines.
- The distribution cabinet will also have to be replaced, since the amount of equipment placed in it almost triples.
- When purchasing installation products, you will need to take into account special power sockets with four powerful terminals (one of them is grounding).
Three-pin power single phase socket and plug
Four Pin Three Phase Power Socket and Plug
Five-pin three-phase socket with plug
Unlike apartment buildings, where three-phase power supply is almost impossible, in country mansions close attention is paid to this issue. This is explained by the fact that in capital private buildings there are necessarily working workshops with installed power equipment such as a milling machine
It will also be required if you have heating boilers of a certain design and powerful pumps with three-phase asynchronous motors.
What fundamentally affects the price
First of all, the way the work is performed. The price will be completely different if it is necessary to install the entire apartment in panels or part of the installation will be carried out in the ceiling or SDK floor.
- Running wires in the ceiling or floor will also significantly speed up and reduce the cost of installation.
- If you are a fan of molding, installing crown molding is an option.
- The price can be reduced to 1/3 of the cost of the design.
You can still choose a modern industrial style, but you save a little here, since all installation elements are several times more expensive than usual and the demand for accuracy and dimensions increases.
What also determines the price is the manual for the ceiling lights. If it is impossible to route cables through ceiling cavities because they are clogged, it is necessary to make grooves for cable routes. It is not known in advance whether there is room in the cavity. Processing grooves in ceiling panels is an expensive and responsible job.
Why determine the cross section?
First of all, if the wire is of too small a cross-section, it will not be able to withstand a large consumption load.
It will heat up frequently, resulting in:
- Deterioration of insulation.
- Damage to contacts on terminals.
This increases the risk of a short circuit significantly.
Also, not many people know that wires that differ in their cross-section also differ in prices. Therefore, it is worth doing the calculation in order not to overpay for material with excessive parameters.
It is important not to forget that the wires also differ in purpose, but this is easy to figure out if you know the correct color layout. It is suggested in the table below
It is suggested in the table below.
| Wire color | Purpose |
| Striped, yellow-green | Neutral protective conductor (grounding) |
| Blue | Zero working conductor |
| Black, red, brown, and all other colors different from the previous ones. | Phase conductors |
Recommendations on how to save money
Another thing that affects the price is how the unit is cleaned. If you want an electrician to clean the grooves, it will definitely be more expensive than a mason.
It is good to tighten the grooves and the entire wall entirely so that not a trace remains after installation.
- The best option that may arise is when the apartment is empty and starts with the so-called green field.
- If you need to carry out reconstruction in a residential apartment, you will have whole days moving furniture, and during work it is better to move your family to the country.
Installation in a 2-room apartment takes about 4 days, in a 3-room apartment about 5 days. Now let's look at some details.
How many sockets and where are the switches?
In rooms it is better to place two electrical installations horizontally than one double. They are easier to use and look better. And if you have already tried blindly to connect the twisted socket of the double socket behind the sofa, you will probably agree.
- Boxes are usually placed in the middle 20-30 cm from the floor. In one room, place it optimally in the corners and under the switch by the door.
- If there will be a computer somewhere, plan for at least 3 outlets and a UTP (for Internet) outlet.
- Place switches next to all doors.
- Try walking around your apartment and creatively turning lights on and off to find the most ideal location for switches.
- It won't do to walk back 3 steps to the light switch from the bathroom to go out into the hallway.
- Today, switches can be placed at almost any height, but the usual height is about 120 cm from the floor.
Walk around your apartment and imagine turning the lights on and off.
If it has a built-in closet, be sure to run a lighting cable to it. When you open the cabinet, it's nice when it lights up without turning on the main light. Apartments in panel buildings usually have central control of the ventilation shaft. It is controlled by a button that is easy to hold and align with the switch on the toilet.
What does the legislation say about cutting channels for laying electrical communications?
The debate about what exactly can be done with panels in multi-storey buildings during the installation of electrical wiring does not want to die down. In the PP of the city of Moscow on the procedure for the reconstruction of premises there is clause 11.11, which refers to the categorical prohibition of horizontal gating. There is no direct categorical prohibition in SNiP and SP. And if we take into account that it is also possible to obtain permission for more serious reconstruction and redevelopment of panel apartments, for example, the demolition of parts of load-bearing partitions, it is impossible to talk about a categorical ban on gating.
Thus, gating in load-bearing panel walls should be avoided, and other methods of installing electrical wiring should be used. If, nevertheless, consumption turns out to be necessary, techniques are used that minimize the dynamic impact on the panels: oblique gouging or cutting.
TV connections and solid DTV antenna in a panel house
In addition to 230 V sockets, it is already quite common to connect a coaxial cable and a UTP cable to the TV. The installation height depends on whether you have a table under the TV or whether the TV is hung on the wall. In this case, a height of about 100 cm is selected behind the TV, where it is then connected there.
If your apartment has a common antenna, it is usually installed in a wall rack. You cannot cancel it as the apartments above or below will have no TV signal.
All you can do is briefly disconnect the antenna, slide out the bar, make a groove, rout the box for the TV outlet and insert the coaxial cable into the groove, then clean it out.
This will hide the antenna cable wiring and will not compromise the integrity of the wall. Connection is made using shielded coaxial connectors.
Side of the law
From the point of view of legislative acts, if the owner of the apartment independently trenched the wall and this caused cracks, deformations and other damage to the supporting structures, he is held responsible for these damages. All repairs carried out by the management or maintenance organization of the house will be carried out at the expense of the culprit.
When cutting grooves in partitions by third-party specialists hired by the owner, damage to the structures will be compensated at the expense of the performers or the employing organization
Standards for wall gating
The main regulatory document regulating the gating process is SNiP 3.05.06-85. According to it, the channels cut into the wall must meet the following requirements:
- Horizontal grooves should have a depth of no more than 25 mm, a width of no more than 20 mm, and a length of no more than 300 mm. In this case, the distance from the channel made in the concrete to the floor slab should not be less than 150 mm.
- Vertical grooves, unlike horizontal ones, can be of any size. A few restrictions for them are compliance with the following distances: 100 mm - to window openings and corners, at least 400 mm to gas pipelines.
It is also not allowed to lay these channels in concrete structures that damage the reinforcement frame or mortgages.
Strip of sheet metal at the front door
Another frequently asked question is whether it is possible to remove the strip of sheet metal at the front door. This strip is easily removable and all cables are hidden in a groove in the wall.
In this case, the intercom is moved to the correct side of the door, turning on the light switch and socket in the corridor if it is on the wrong side.
- If you're thinking about it, have your air conditioning cable ready. Who knows what the standard will be in a few years.
- The air conditioner can not only cool you down, but also warm you up, so it can be used when the central heating is not working, and the temperature outside drops and the apartment gets colder.
- The air conditioner cable is usually connected to a separate 16A-C circuit breaker and routed to where the outdoor unit may be located.
Shield installation
In an apartment building, electricity meters and an automatic input device are mounted on the staircase. But one machine gun is not enough. A panel is assembled from an RCD and several machines for different consumer groups. It is not necessary to dismantle the introductory machine and control panel from the site (RSO requirements). An additional shield can be installed in the hallway of the apartment. The reliable metal body of the shield will last longer. Practical plastic is more aesthetically pleasing. The shield is attached directly to the wall. The wiring distribution diagram should be thought out in advance.
It is important to power the sockets separately from the light supply. If renovations are carried out in the house, you will not have to turn off power to the entire area
Preparing for a comfortable climate
It's also a good idea to prepare for installing electric heated floors in your bathroom. There is nothing more pleasant than stepping on a heated floor. However, heating also has a second function.
If you have children, you know what your bathroom floor looks like after they leave. Well, all you have to do is give it a little wipe and turn on the heat and the floor will dry quickly.
General summary and additional information
Draw a floor plan of the apartment and indicate the location of sockets, switches and lamps.
- Walk around the entire apartment and imagine what and where you turn it on and off and you will find all the positions for the switches.
- The center of the drawers is usually located at a height of 20-30 cm from the floor.
- Don't forget the wires to the bedside lamps
- It is better to place two boxes next to each other than one double.
- Switches are usually placed at a height of 120 cm from the floor.
- In addition to sockets, the TV must be connected to a coaxial cable for the antenna and a UTP cable for the Internet.
- Don't forget to prepare for conditioning
If you need an electric heating mat in your bathroom, be sure to prepare.
And finally a night light in a dark corridor. Just prepare and install, for example, a 3mm LED and a small motion sensor.
Photo of replacing electrical wiring in a panel house
Share with friends
