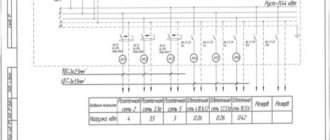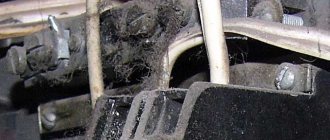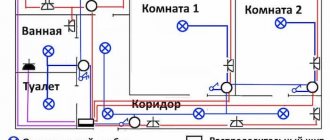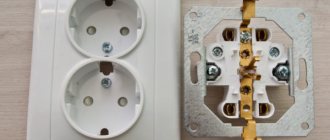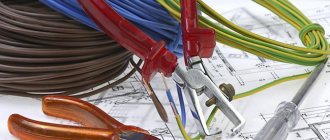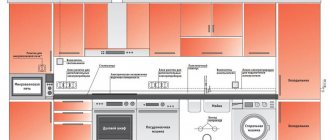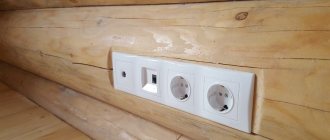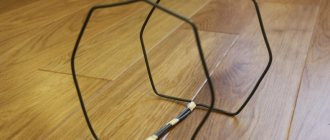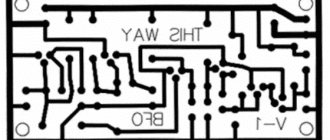The convenience and comfort of modern life largely depend on electricity. In every house or apartment, several household electrical appliances must be used at once to provide lighting, hot water supply, heating, food preservation, air conditioning and ventilation. For reliable operation of electrical appliances, proper electrical wiring is necessary. Each owner has the right to decide how household appliances will be placed in his home, and where sockets and switches should be located to connect them. But the question is, is it worth using the services of professional electricians when installing electrical wiring, or can you do the electrical wiring in the apartment yourself?
Calculations and diagram
Single-line diagram according to GOST
First, you need to draw a wiring diagram for your apartment . To do this, you don’t need to be an engineer, because you don’t need a complicated linear diagram according to GOST. It is enough to draw a schematic drawing by hand. An electrical wiring diagram is needed in order to correctly distribute the cable throughout the apartment, and calculate its approximate amount, as well as determine the load on each future line.
Electrical wiring diagram
Draw where you will have sockets and switches. At the same time, take into account what household electrical appliances you will include in them, how many and what kind of lamps you will use.
It is not recommended to hang more than 8-10 sockets on one line. Since all sockets in the line are pass-through, with each subsequent socket there is a possibility of weakening the contact. Especially do not make many sockets on one busy line, for example in the kitchen; it is better not to save money and extend two lines to the kitchen.
Determine the required number of lines and the expected load on them. It is better to divide the lines into zones, for example: kitchen sockets, corridor sockets, bathroom sockets, room 1 sockets, lighting, etc.
Is power consumption important?
In addition to design, it is necessary to take into account such a point as power consumption in the house.
In a multi-storey apartment building, they are usually standardized, but in a separate cottage, before approving the documents, you will need to know exactly what allocated power to request from the electricity supplier.
This table will help you determine the total power consumption. It shows average indicators for various household electrical appliances and power tools; more accurate data can be found in the equipment data sheets
It is a mistake to assume that the total power consumption is the sum of the individual powers. The simultaneous inclusion of all devices in the network actually does not occur, therefore, in calculations it is necessary to use such a value as the simultaneity coefficient.
For sockets, it is a maximum of 0.2, that is, no more than 20% of power points are usually used at the same time.
Cable selection
In order for electrical appliances to operate without overloading the network, the cable of each line must be of the appropriate cross-section. And if there are several consumers on the same line (for example, to the kitchen) (and there will be), then it is necessary to calculate their total power and leave a margin of “strength” for the cable , that is, select the required cross-section (wire thickness). The power of all household appliances is always indicated by the manufacturer. For example: an incandescent lamp is 40W, and a hob is 6000W, etc.
In order not to bother with calculations, follow one simple rule. — For outlet lines, use a copper cable with a cross-section of 2.5 sq. mm, for all lighting 1.5 sq. mm, and for a hob or instantaneous water heater 4 sq. mm - and everything will be fine!
| Wire cross-section (sq.mm) | Current (A) | Power, W) | Machine denomination |
| 1,5 | 15 | 3300 | 16 |
| 2,5 | 21 | 4600 | 20 |
| 4 | 27 | 5900 | 25 |
| 6 | 34 | 7400 | 32 |
Each device (consumer) has its own declared maximum power, measured in Watts.
Simplified power formula
The cable must be three-core (phase, neutral, ground). Zero is always blue, ground is yellow or yellow-green, phase is any other color . If you change the wiring, do not skimp on the material - always take a cable with a third core (with grounding), because all modern devices have an additional protective terminal, and automatic protection works only using grounding .
To replace electrical wiring, it is best to use a VVG-ng cable. You can, of course, use NYM or PVS, but the advantages of the VVG cable over others are obvious. Firstly, VVG does not need to be crimped with sleeves (soft ones need to be crimped). And secondly, it is smaller and flat, which allows you to make smaller grooves, and it is possible to insert the cable into a thin slot (3mm for a three-core cable with a cross-section of 1.5mm)
Uncrimped wire with sleeve
Always take only cable in accordance with GOST! For example, an excellent cable is the Gostov VVG ng cable. This is a very important point in preparing to replace the wiring! You can save on automation or sockets (they can always be replaced), but don’t skimp on the cable - get a good one.
Why change
The rapid growth of the “home” current load is the factor that determines the need to replace the old electrical wiring with a new one. The vast majority of residential buildings built during the Soviet era used electrical wiring based on aluminum conductors without the use of protective grounding.
The only advantage of such electrical wiring is the minimal cost and ease of installation. But “Soviet” aluminum wiring is designed only to connect a minimum of devices. This is a TV, a lamp, a refrigerator, a radio and several other low-power appliances.
Electricians of yesteryear could not have imagined that their descendants would simultaneously connect a computer, a printer, an electric stove, a microwave oven, an air conditioner and a dozen other devices to this single-phase, without “ground”, aluminum household wiring.
Aluminum wires are not designed for such a colossal load. An overload of current consumption can be fraught with any malfunctions, including fire. Replacing electrical wiring means reinstalling it from scratch using copper.
It makes no sense to carry out installation in only one room. And doing this by screwing new copper wires to old aluminum ones is also unacceptable due to the completely different physical properties of these metals.
Marking
Determine at what height the sockets and switches will be located; the easiest way is to measure the lines of sockets and switches from the ceiling, because the floors in apartments are most often crooked. For example, if the height from floor to ceiling after renovation will be 250 cm, and you want to raise the sockets by 30 cm, measure 220 cm from the ceiling. If there are several sockets and switches in one group, draw a horizontal line along the level and place a mark every 7 cm (socket box size 71mm), the same applies to vertical groups.
For lovers of standards, so that it is “like everyone else” or “how they do it” - remember, they do not exist! There are requirements for children's institutions, kindergartens and schools, where sockets and switches are installed at a height of at least 160 cm . Everything else, especially in your home, you can do as you please. For example, some make sockets in window slopes or even in the floor.
Preparing for gating
Typically, wiring in apartments is carried out either on the floor or on the ceiling. There are other options, such as laying cables under baseboards or ducts.
Lighting lines, in any case, are laid behind a suspended or suspended ceiling; if these are not planned, then the ceiling needs to be chipped. And since it is strictly forbidden to ditch , you need to apply a layer of plaster to the ceiling, which will allow you to hide the cable without damaging the monolith. We strongly do not recommend ditching the ceiling yourself, since you need to know the technology for correct gating so that the whole house doesn’t collapse someday.
In cases where plastering of the ceiling is not planned, experienced craftsmen find voids in the monolith slab with the old cable, and tighten a new one in its place.
Using a 70mm or 68mm concrete crown (attachment for a hammer drill), holes for the socket boxes are drilled. Using a wall chaser or grinder, grooves are cut out for laying the cable. The grooves in the walls must be strictly vertical and not horizontal or diagonal. The lines from the sockets to the panel are laid in the floor screed or along the ceiling.
If the ceilings are not wooden, then according to the PUE (electrician's bible), cable laying without corrugation is allowed! There is also no need for a corrugated floor screed; the most important thing is a high-quality cable with good insulation in accordance with GOST! Save on corrugation; if you don’t have drywall or wood (or other flammable materials), then you don’t need corrugation!
A detailed description of the correct cutting of holes for socket boxes. Why can you lay cable without corrugation?
Installation of wiring on building structures made of flammable materials
A lot of questions regarding the rules for installing electrical wiring arise from people who begin to independently electrify premises made of flammable building materials. We are mainly talking about frame and wooden houses. Answers to most questions can be found in the same PUE rules.
The design of houses made of combustible building materials allows for the installation of both types of wiring (hidden and open). Which one to use depends on the homeowner's preference. As for the protective elements that protect wiring from damage and the building from fire as a result of a short circuit, their choice depends on the type of cable route.
There are two ways to install open wiring indoors:
- Installation of retro wiring.
- Laying wires in cable channels.
Grilling
Before you start dabbling, it is highly advisable that the walls and ceilings be plastered with a leveling layer of plaster. Firstly, you will not have further problems with the final installation of sockets, since all the sockets will be flush with the wall, and not recessed into it (which happens when they are installed before the walls are plastered). And secondly, gating will occur much faster, since in some places it will not be necessary to saw the monolith.
Check in advance the places where you will be trenching so as not to touch communications, such as old wiring and plumbing pipes. If you cannot determine where the old wiring goes, call an electrician , or simply disconnect it in the switchboard (if you are going to change it all). For ease of work, make yourself a temporary carrier (extension).
The hole for the socket boxes is drilled to the full depth of the crown. To quickly drill a hole in concrete, mark a circle with a crown, then drill the maximum possible number of holes around the circumference with any drill, no less than the depth of the crown. After which, the cutting with a crown will go noticeably faster, one might say – it will go like clockwork. If it gets on the reinforcement, it is best to use another crown; in extreme cases, you can knock it off with a spatula. It’s better to use a hammer drill for help (don’t forget about neighbors and the police).
Cable laying under plasterboard, behind suspended and suspended ceilings
The laying of hidden wiring inside frame partitions, under plasterboard or plastic sheathing, as well as behind various types of ceilings is regulated by the set of building rules SP 31-110-2003 (clause 14.15) and the PUE rules (clause 7.1.38.). In accordance with these regulations, hidden wiring can be installed in two ways:
- If partitions, wall bases or their cladding are made of flammable materials, then conductors (for example, marked VVG) should be placed in metal pipes with localization ability, or in closed boxes.
- If building structures are made of non-flammable materials, then the wiring should consist of flame retardant wires (cables) (for example, VVGng), and it should be mechanically protected with non-flammable non-metallic boxes or pipes (for example, a corrugated self-extinguishing pipe).
In both cases, the wiring must be replaceable.
If the wiring is mounted under plasterboard sheathing, and the supporting profile is almost flush against the wall, then it is advisable to lay the wires in grooves made in the wall or plaster.
KorectorFORUMHOUSE Member
I would not make holes in the profile; you need to leave space for the wires between the profile and the wall, or ditch the wall - if there is no other way.
Working with a wall chaser or grinder
Grooves for laying cables go from the socket box to the floor or ceiling. You need to lower the groove down so that the cable lies quietly in the screed and does not stick out in the corner, so you need to know the thickness of the future screed, the same with ceilings. It is best to have a wall chaser with a vacuum cleaner for these tasks, but in extreme cases you can get by with a grinder and a diamond disc for stone. In the case of an angle grinder, take care of your health, wear a respirator and goggles. Close all windows and doors to prevent dust from entering adjacent rooms.
Installation of retro wiring
The extent to which the design of retro wiring complies with the rules of the PUE is a controversial issue. In this regulation, the creation of wiring of this type is not even considered. Nevertheless, let's try to understand this issue.
FDRAFORUMHOUSE Member
PUE allows open laying of cables with a flame retardant sheath (for example, VVGng) directly over walls made of flammable material. But by no means hidden. There must be visual control.
In the case of retro wiring, a special twisted cable (“retro”) is mounted directly on the wall, to which it is attached using small insulators. Considering that such a conductor is coated with artificial silk impregnated with a non-flammable composition, it can easily be classified as a fire-retardant wire. Consequently, installation of retro wiring on walls made of combustible materials does not violate the rules of the Electrical Installation Regulations.
In accordance with the rules of the PUE, the distance from the conductor to the surface of a combustible material must be at least 10 mm, which is fully ensured by the design of insulators for retro wiring.
The distances between the various retro wiring elements are indicated in the drawing.
If the wire sags a lot, the distance between the insulators can be reduced to 50 cm.
When installing retro wiring, one important nuance should be taken into account: most modern electrical appliances must be connected to a ground loop. For this reason, a three-core cable should be used as part of the wiring (if it is not commercially available, then it is advisable to weave it yourself).
Where wiring passes through a wall or ceiling made of flammable materials (for example, wood), the cable (wire) must be laid in a metal pipe that has localization capabilities. The ends of the pipe should be sealed with a non-flammable compound (for example, fire-resistant foam).
The localization ability of a pipe is a quality that allows it to withstand short circuits in electrical wiring without burning out the walls of the pipe itself. In order for a pipe to have this ability, its walls must be of a certain thickness:
- for copper conductors with a cross section of up to 2.5 mm², the wall thickness is not standardized;
- for copper conductors with a cross section of 4 mm², the pipe must have a wall thickness of at least 2.8 mm;
- for copper conductors with a cross section of 6–10 mm², the pipe must have a wall thickness of at least 3.2 mm.
Cabling
Laying the cable on the floor is not difficult; it is enough to hold it to the floor in any way so that it does not float up when they make the screed. Usually they lay the cable along the walls (at a distance of 10-15 cm from the wall) so that later they know exactly where the cable goes.
It is worth noting that it is better not to lay cables under doorways! To lay the cable along the floor, it is better to make through holes between the rooms. Otherwise, there is a possibility of damaging the cable when installing the interior thresholds.
Laying the cable in the groove is also not particularly difficult. You can secure the cable in the groove using dowel clamps or ordinary alabaster (construction plaster). Alabaster hardens quickly, so it is also convenient to use for installing socket boxes. But before you smear the grooves with it, you need to remove dust from them and moisten them with water.
If the cable is securely fastened in the groove and does not stick out anywhere, the grooves can be covered with ordinary plaster mixture; this will save a lot of time.
How to install socket boxes correctly is written in detail here
Rules for the location of cable routes
The location of cable lines in the room is subject to certain rules:
- wiring in the room must be laid in accordance with strictly horizontal or strictly vertical lines, while turning the cable route is possible only by 90° (creating all kinds of diagonals related to saving conductors is unacceptable);
- horizontal sections of wiring should lie at a distance of 10...15 cm from the ceiling;
- vertical sections of wiring must be at least 10 cm away from door and window openings.
About junction boxes
Junction boxes (or distribution boxes) are necessary for switching (connecting) wires in them and branching lines, for example, for a switch.
Today, professional electricians will tell you that there is no need to install junction boxes in existing apartments ! They can play a cruel joke on your wiring. In the event of a short circuit, tearing, flooded neighbors, etc., you will need access to this very junction box. It’s easy to give up junction boxes - do all the switching in the socket boxes! To do this, you need DEEP socket boxes , in which all switching for lighting will take place. Typically, deep socket boxes are made for light switches, but if switching is needed to branch out socket lines, then deep socket boxes are also installed under the sockets.
Final stage
This is the simplest part of the work, we install sockets, switches, lighting fixtures and connect them to the wiring. Next, we assemble the distribution board and connect internal lines to it. All information on these processes is on our website.
The input connections are made; this procedure is performed by employees of the electrical company with which an agreement on electricity supply services has been concluded.
After connecting the shield, we turn on the machines one by one and perform a test.
Electrical panel installation
The most budget option is to install all the circuit breakers on the staircase in a common panel, where your old circuit breakers and meter are already located. To do this, it is necessary to route all the cables into the access panel. If you want a shield in your apartment, then you need to choose a suitable place for it.
Built-in or overhead shield is up to you. The built-in one looks more aesthetically pleasing, but the overhead one is easier to install. All lines from the apartment go to the panel, and from it one thick cable goes to the entrance panel, the cross-section of such a cable must be at least 6 mm, that is, a three-core cable, for example VVG 3 * 6.
Inputting electricity into the house
It makes sense to deal with this issue even before the start of building a house: obtaining specifications for connecting to electrical networks is not a quick matter, no one will return the time spent going through the authorities, sometimes it is even better to hire a specially trained person for this.
For a house up to 150 sq.m. A single-phase connection up to 15 kW is sufficient.
Smak13FORUMHOUSE Member
Many people ask what is better to take, three phases or one? But this depends on the operating organization. The Allocation Act describes the type of input and the one-time allocated power. It can be 10 kW/220V (1ph) or 10 kW/380V (3ph). Common practice: if 10 kW and above - then 3 f., if 5 kW - 1 f.
Power engineers are engaged in conducting electricity to the ShchUP (electricity metering panel). The control panel is installed either directly on the facade of the house, then it’s up to the homeowner to take care of it. You can, having made a grounding loop, run a cable into the house in a grounded metal pipe, or, if the distance from the house to the nearest power line support is more than 25 meters, install an intermediate support and mount the control panel on it. Then the cable is led into the house through the air, or laid in the ground. To do this, use a special cable VBBShVng, or VVGng in double corrugation.
Do not run the cable below the foundation.
Installation of circuit breakers
Each individual line is equipped with its own circuit breaker, with a rating depending on the cable cross-section. According to the rules, you cannot insert more than two lines into one machine; if you are trying to power more than three lines from one machine, you must install a special branching bus.
Today there are many ways to protect electrical wiring, even at the household level. The most necessary condition is the installation of circuit breakers for protection against overloads and short-circuit currents (conventional single-pole circuit breakers). It is also recommended to install an additional residual current device - RCD (current leakage protection).
It is best to install RCDs on the lines of high-risk areas: wet rooms, children's rooms. There is no need to install one common RCD for the entire apartment! They install one common RCD only for the purpose of saving. The consequences of such savings are a complex diagnosis of a fault in the event of a leak, + the entire apartment is left without light when it is triggered. On some lines, for example, lighting or street lines, an RCD is not installed.
Installing additional types of protection is already a luxury: thermal relay (protection from cable heating), lightning protection, stabilizer or protection against voltage surges (saves from 380V), fire alarm, etc.
Requirements
The main requirement for electrical wiring is compliance with safety requirements and compliance with the tasks that will be assigned to it.
The basic rules for installing electrical wiring are contained in the main document for electricians - PUE (Rules for Electrical Installations). In particular, Chapter 2.1 defines the rules, regulations and requirements for indoor and outdoor electrical wiring. Compliance with the requirements of regulatory documents is mandatory, since these standards were derived through verified calculations and confirmed experimentally.
According to the latest requirements, residential electrical wiring must adhere to the TN-CS power supply system standard or, in extreme cases, TT. The systems imply a different approach to grounding and connecting the neutral conductor. This is necessary to prevent electric shock if you unintentionally touch the body of the device, which has a short circuit to the body as a result of a malfunction. In addition to grounding, the level of safety is additionally affected by the installation of protective equipment that automatically interrupts the power supply when leakage currents occur.
The PUE specifies permissible current values for wires of various cross sections, copper or aluminum, as well as methods of laying, fastening, connections and branches.
Shield assembly
One of the most crucial moments is assembling the shield. If you are using a soft cable, then before inserting the wire into the machine, it must be crimped (to increase the contact area). Only phase wires are inserted into single-module machines (phase marking L - can be any color except blue and yellow), all others (zero N blue, ground PEN yellow-green) are inserted into their busbars. When using RCDs or difavtomats (automatic and RCD “in one bottle”), the neutral wire is inserted into its groove (marked N - neutral, blue. The common phase connects all the machines to each other, for this, instead of jumpers made of wires, it is better and more reliable to use special combs.
For all connections in the switchboard, it is very important to use wires of the appropriate cross-section, that is, it is best to separate the phases and neutrals across the circuit breakers using a cable with a cross-section of 4 sq. mm or 6 sq. mm. Also, after tightening all the cables and combs in the machines, it is necessary to check the reliability of their clamping. Since it often happens that the wire simply does not fit into the clamp, or does not hold well in it.
Key Rules for Electrical Wiring
FORUMHOUSE has a section where they will help you choose the optimal electrical wiring diagram in a private house for a specific project. But any electrical wiring diagram in a private home must be drawn up in compliance with the key rules prescribed in regulatory documents:
- electrical wires and cables can only be laid strictly vertically or strictly horizontally;
- the angle of rotation of the wire should not be obtuse or sharp, only straight, and the wire should also extend from the switchboards and junction boxes strictly at a right angle - it is forbidden to lay it diagonally, no matter how much you would like to save material or wall space;
- according to PUE-6, you cannot lay a wire or cable next to communication pipes, you must retreat at least 100 mm, and from gas pipes - at least 400 mm. The distances of wires and sockets from heating radiators are not regulated by the rules, but it must be taken into account that heating devices will additionally heat the cable, so the distance should be such that the air temperature around the sockets and cable does not exceed +25 ° C. To do this, you need to retreat a distance of about half a meter.
To plan other indents, you can use this cheat sheet:
There are rules provided not by regulatory documentation, but by considerations of personal comfort: sockets on both sides of the bed, switches at a height of 80-90 cm, on stairs and in halls - pass-through switches (also known as duplicate or changeover switches), which allow you to control one from different places light source.
Amikta FORUMHOUSE user
When going up to the second floor, you can turn on the light below so as not to climb in the dark, and turn off the light on the first floor from the second.
All objects that are connected to power lines must be grounded using the third core of the cable - a wire in yellow-green insulation.
