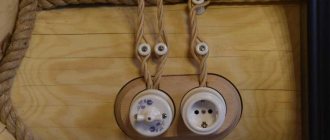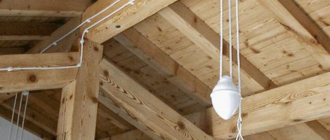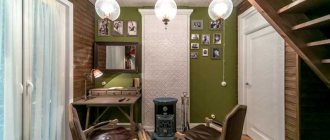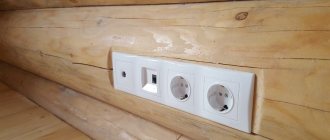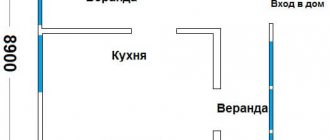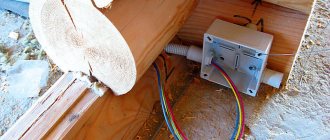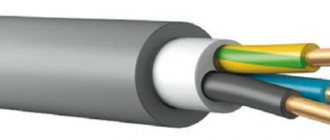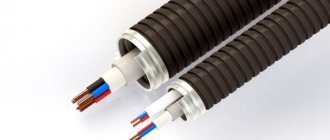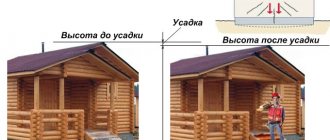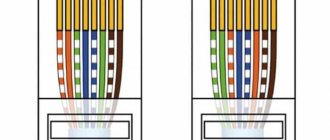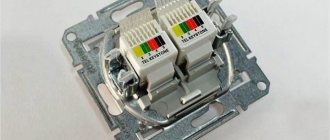Wood is considered an environmentally friendly material for the construction of residential buildings, so it is not surprising that the demand for beautiful and comfortable houses made of timber or rounded logs is not decreasing. First of all, a residential building must be safe from an electrical installation point of view.
It is important to understand how electrical wiring should be done in a wooden house. You need to know how to install and organize the electrical system so as not to harm the health of residents and ensure the safety of property. We have presented in detail all aspects of this issue.
Our article will introduce you to the general requirements for wiring. We will talk about methods for installing an electrical network in a house, rules for arranging an electrical panel and methods for installing cables. All electrical installation work must be carried out in strict accordance with the fire safety regulations we provide.
General wiring requirements
The main difference between wooden houses and reinforced concrete and brick structures is their high degree of fire hazard. This means that increased requirements apply to the selection of electrical devices, cables and the conditions for their installation.
According to statistics, about 1/2 of fires or ignitions in wooden houses or in houses with wooden trim occur due to gross errors by electricians.
If you install the socket incorrectly, do not connect the wires in the junction box carefully enough, or ignore the grounding rules, a fire may occur, followed by a fire.
Undemanding owners of a wooden house entrust electrical installation work to neighbors, acquaintances, or do it themselves, without thoroughly knowing the PUE standards. The sad result of gullibility and unprofessionalism - in the photo
It is necessary to know the basic rules of electrical installation for two reasons: to be able to carry out some of the installation or repair work yourself and to control the actions of unscrupulous “specialists”.
The following requirements should be remembered:
- The technical characteristics of cables and electrical equipment must correspond as closely as possible to the power consumption of the devices of each individual group.
- The operation of sockets, switches, and emergency shutdown devices must be carried out taking into account the load placed on them.
- It is prohibited to use cables, wires, and terminal connections when they are regularly heated.
- It is necessary to completely prevent the transfer of fire from the cable to structures made of wood or other flammable materials using fireproof protection.
Electrical wiring must be completely safe for home owners, their families (especially small children) and pets.
Strict requirements come to the fore, and sometimes aesthetics have to be sacrificed. For example, owners of a wooden cottage need to come to terms with external sockets and enhanced protection for both hidden and open electrical wiring (NPB 246-97)
Material from video reviews and instructions posted on the Internet is very contradictory, so you should not rely entirely on the opinion of people in work overalls. You should focus on excerpts from regulatory documentation - sections of PUE, SNiPs, GOSTs.
Electrical wiring in a wooden house. Installation rules
Light, heat, the operation of engineering and household equipment - everything is based on electricity. Therefore, the level of comfort depends entirely on the uninterrupted and, importantly, safe operation of the electrical network. Any defect or mistake made during the installation of electrical equipment and electrical wiring can lead to dire consequences - fires or fires.
The topic of proper installation of electrical wiring for wooden houses is especially relevant, because... due to discrepancies in the interpretation of the PUE (Rules for the Construction of Electrical Installations) and the SP (Code of Rules), confusion and a lot of controversy arises. Therefore, in this article we will answer the following questions:
- What are the basic principles of installing electrical wiring in a wooden house?
- How electrical wiring is installed in a wooden house in accordance with the rules of the PUE and SP.
- Technical features of installation of hidden electrical wiring.
Correct electrical wiring in a wooden house
Wood is a general construction material with a long history. Both small guest houses and large-area cottages are built from it. Despite all the advantages of both log and frame houses, the basis of which are wooden posts, many believe that such buildings have an increased fire hazard. But one important point is missed.
Regardless of what the house is built from - brick, aerated concrete, timber or rounded logs, upholstered furniture, curtains, curtains, interior items, household appliances, etc. burn first. Those. - the “filling” of the house, made of combustible materials.
In a stone house, the electrical wiring running from the distribution board to the consumers is mounted in fireproof material (the cable is laid in grooves, which are then sealed and plastered, etc.).
In the case under consideration, the developer faces a difficult choice - the wiring in a wooden house can be external , the cable can be routed inside wooden walls or between frame posts.
How to lay cable in a wooden house.
Let's consider all these methods of laying wires in a wooden house. If in the first case the electrical wiring is visible, which affects the speed of detection of an emergency situation (cable overheating, etc.), then in the second option it is hidden behind the cladding or in solid wood. Accordingly, what happens to the cable is unclear. Hence the fears and doubts of the developer: “What if something happens to the electrical wiring? Will it light up or not?
Practice shows that the “weak” point in the electrical network is not the cable itself (we do not consider cases of gross violation of installation, the use of a cable with a reduced cross-section, on which a large load was “hung”, “twists” on electrical tape on the route to splice the cable), but connection points - junction boxes, terminals for connecting consumers, i.e. sockets, switches, etc.
Modern power cables, with the abbreviation VVGng, etc., do not support combustion.
There are constant debates about where it is safer to run the cable - outside or inside the walls, and whether open wiring is acceptable in a wooden house. There is an opinion that if we lay wiring along the wall, this will give us time to see and react to an emergency situation and make the right decision on how to proceed. Put out the fire or evacuate.
Simply put, smell the smoke immediately, and not later, when the flame has already spread to the structural elements. If the electrical wiring is mounted in the wall, even in a steel pipe, then this may also not save you from a fire.
SemikFORUMHOUSE user
I can refer to my experience as a firefighter and my experience as an electrician in emergency situations. Steel pipes are more needed for mechanical protection of wiring from the “fool”, the teeth of rats, which can gnaw even through a metal hose and damage the cable. I have seen more than once how a steel pipe, with wiring shorted inside, became red-hot. If this happens in a wooden wall, a fire is inevitable.
According to the user, the first thing you should think about when installing electrical wiring is the correct calculation of all cable sections and the selection of electrical equipment for protection. That is, figuratively speaking, there is no point in installing a 100 A circuit breaker on a wire with a cross-section of 0.75 square meters. mm with a distance to the consumer of one kilometer.
Hence, a safe electrical network is a balanced system where each element, from circuit breakers to the cross-section and length of the cable, as well as the end consumer, is matched to each other. It is a delusion to hope that by stretching a cable through a metal pipe in a conventional wooden wall, we have already protected ourselves from fire. The rules for laying cables in a wooden house are a rather vague thing, so far we have solved only part of the complex problem, which will be discussed below.
PUE and SP: standards and rules for installing electrical wiring in wooden and frame houses
Let us repeat once again that we have left outside the scope of this article the external installation of electrical wiring in cable ducts. We also do not consider the so-called retro wiring. This option, both in terms of design and financial component, is not suitable for everyone.
Therefore, we set the task - it is necessary to install hidden electrical wiring in a wooden or frame house in a safe and regulated way.
Which wire to use for a wooden house
It seems that everything is simple - you need to open the PUE (seventh edition dated 07/08/2002) and read paragraph 7.1.38, which says:
Electrical networks laid behind non-passable suspended ceilings and in partitions are considered as hidden electrical wiring, and they should be carried out: behind ceilings and in the voids of partitions made of flammable materials in metal pipes with localization ability , and in closed boxes; behind ceilings and in partitions made of non-combustible materials - pipes and ducts made of non-flammable materials, as well as flame retardant cables. It must be possible to replace wires and cables.
Now we open the document for frame builders, namely SP 31-105-2002 “Design and construction of energy-efficient single-apartment residential buildings with a wooden frame.” Read paragraph 13.5.1:
Electrical wiring should be installed by passing cables (wires in a protective sheath) through voids or spaces filled with insulation inside the walls and ceilings of the house, as well as through holes in the wooden frame elements of walls and ceilings . The passage of such cables and wires through the structure of the house can be arranged without the use of bushings and tubes .
And paragraph 13.5.2:
For electrical wiring, insulated wires in protective sheaths or cables in sheaths made of flame retardant materials .
- A cable is two or more insulated conductors connected together and covered with insulation.
- A wire is a single-core or multi-core conductor with or without insulation.
Cable for wiring in a wooden house.
Accordingly: due to discrepancies in the PUE with the joint venture and the vagueness of the wording in the PUE, many users have a question - how to properly install electrical wiring on flammable materials. As prescribed in the PUE - by laying it in a steel pipe. Or as it is written in the joint venture - using a flame retardant cable without additional protective sheaths. Many disputes arise on this basis.
Vitalik1985FORUMHOUSE user
I think that laying cables in steel pipes is an overkill solution. The likelihood that a cable will break is negligible; fires most often occur due to a spark in an outlet. It is better to pay more attention to circuit breakers, connections, junction boxes, switches, etc.
Danil117FORUMHOUSE user
It is necessary to do so to eliminate the possibility of the wire catching fire. We choose the correct cable cross-section and select high-quality machines. That is, we do not hope that a steel pipe is a panacea for fires and fires.
We will also consider opposing opinions.
SollaraFORUMHOUSE user
I believe that the wires for a wooden house should be in a metal pipe that has localization capabilities. If the wire catches fire, it will burn out inside. If it is shorted, the arc will not burn through the pipe. We install metal junction boxes connected to the pipe.
A steel pipe for electrical wiring in a wooden house must be grounded.
Also interesting is the opinion of a portal user with the nickname Kostya Ivanov.
Kostya IvanovForumHouse Member
By laying a cable in a metal pipe, we solve two problems: we protect the cable from possible mechanical damage and protect the tree from possible fire of the cable.
Moreover, the first point acquires key importance in relation to our construction conditions. Workers can, while installing drywall or drilling something, pierce an unprotected cable with a screw or nail. The cable insulation can be damaged by the sharp edge of the metal profile. The cable can be chewed (optionally) by rats or mice. In addition, the accumulation of wood dust during a spark or breakdown of insulation can lead to the rapid spread of flames inside the walls.
It seems that such a solution is redundant, but in this way we protect the cable from force majeure circumstances, including the common situation: “I forgot where the cable goes in the wall, hung a shelf/picture and damaged it.”
Although, in order to avoid such situations, we do not lay the cable as it is necessary, but along strictly defined and marked cable routes, if necessary, taking photographs with an attached tape measure.
Is corrugation acceptable for electrical wiring in a wooden house?
From all of the above, it becomes clear that some FORUMHOUSE users believe that the electrical cable in wooden houses, with hidden wiring, should be routed only in metal pipes. We emphasize that it is in steel pipes , and not in a metal hose, plastic self-extinguishing corrugation or steel corrugated pipe.
Corrugation for wires in a wooden house with hidden wiring is not suitable!
A short circuit (short circuit) arc burns through a steel corrugated pipe, and plastic corrugation, due to its fragility, will not save the wiring from mechanical damage.
Others believe that a metal pipe for electrical wiring in a wooden house is redundant and rely on foreign experience, which allows for a cable in a log. In a classic frame using North American technology, the electrical cable is pulled directly through wooden posts, in drilled technological holes, without corrugations, metal pipes, etc.
In the “Finnish” version of the frame, the electrical cable is usually pulled in the inner layer of counter-insulation, embedded in a wooden counter-lattice.
It seems that the technology can be repeated, because it has stood the test of time, but, as we know, the essence is in the details.
“Overseas” it is necessary to make a grounding, and a double one - one goes to the street line, to the switchboard, the second is independent, connected either to copper pins driven into the ground, or to a central water pipe. Plus, there is also a “zero” bus, and each line and electrical appliance (sockets, lamps, etc.) has its own independent grounding.
RoracottaFORUMHOUSE Member
There are 4 thick cables running underground to the meter in the house. Ground, zero and two phases. In addition to this ground on the cable, the central panel and meter itself must be grounded with a separate ground or to a copper pipe when entering the house, or with two 16 mm copper pins 2 meters long, or with a special copper plate buried in the ground to a depth of about a meter.
In a three-core “foreign” cable, the copper wire is “ground” and comes without braid. This ensures that the RCD is triggered at the slightest damage to the insulation of the “zero” and “phase” wires along the entire route. While in our country the grounding wire is isolated and provides protection only to end consumers.
Roracotta
In Canada, a rule was introduced - all lines that supply bedrooms must be equipped with special circuit breakers that are sensitive to sparks jumping at the consumer (plug, socket, etc.). If a spark jumps somewhere, the machine knocks out. It's expensive, but it needs to be done.
And this is only part of the nuances that ensure electrical safety. Having decided to run a cable in a steel pipe in houses built from timber, we remember that wood shrinks over time. Moreover, depending on the moisture content of the source material, this value can be significant. This means that we need to think in advance about how to ensure the necessary movement/independence of the steel pipe with the cable, so that the beam does not “hang” on it after 2-3 years.
Condensation may form in the steel pipe, and moisture may enter the outlet or junction box due to the slope of the route. Another “headache” is how to build tracks in large wooden houses. It’s one thing to lay steel pipes in a wooden cottage of 100-150 square meters. m, but the task is completely different in complexity - in houses of 300-500 sq. m. In addition to increasing the estimate, special requirements are also placed on the qualifications of workers involved in the installation of electrical wiring in steel pipes.
Therefore, examples of the practical implementation of cable wiring in metal pipes are interesting.
Kostya IvanovForumHouse Member
I installed the electrical wiring in the wooden ceiling of the attic floor, in a steel square pipe 15x15 mm, with a VVGng cable with a section of 3x2.5. Turns and bends - a metal hose with a diameter of 20 mm, it fits well onto the pipe.
A square pipe is more convenient to install than a round one.
Installation of wiring in a log house
Also interesting is the electrical installation in a wooden house , done by a user with the nickname Serg177. To do this, he bought a 15x15 mm pipe 300 meters long and a metal corrugation with a diameter of 2 cm, as well as brackets (they are used to fasten corrugations with a diameter of 1.5 cm) for fixing the pipes on the walls. Next, we install the wiring, not forgetting to first clean the edges of the pipes from burrs !
If this is not done, you can cut through the cable insulation.
What happened in the end and how the wire passes through the beam is shown in photographs.
Which cable is better for a wooden house
The following photo report was provided by MrPie. This is already a frame house.
MrPieFORUMHOUSE Member
I took the cable VVGng-FRLS (fire-resistant). I put it in a metal corrugation. I passed everything through combustible structures in a water pipe. Next, before finishing, where the cables pass, I will attach a metal profile and cover it with plasterboard.
In addition, the cross-section of the wires was calculated and protective equipment was selected. The lines were conducted without twists/connections and junction boxes, with solid cables from the switchboard with the machine to the consumer.
Summarizing
The use of one or another method of laying wires should be based on the principle of sufficiency and common sense, without excessively complicating the system where this can be avoided. Wiring on wooden walls should be installed according to the following instructions:
- The cross-section of wires and parameters of protective equipment must correspond to the power of the end user.
- We buy a cable from a well-known and well-established company; we risk buying a cable with a reduced cross-section.
- We use high-quality circuit breakers. Saving on protective automation can backfire - it may simply not work at the right time.
- No “twists” wrapped in electrical tape, no maintenance-free home-made connections “walled up” in the wall. If possible: we minimize the number of junction boxes, we try to run one whole wire from the circuit breaker to the end consumer.
You can find all the necessary information on electrics in the FORUMHOUSE section “Electrical equipment, electrical installation”. We also recommend studying the topic: options for laying cables on various building structures and how to install hidden electrical wiring in a wooden and frame house.
From the article you can learn how to install electrics in a bathhouse, and this material tells you how to introduce electricity into a house.
In addition, our portal has detailed instructions for connecting electricity to the site and country house.
And the video shows how to install electrical wiring in an apartment.
Features of the electrical panel
Externally, the distribution board is a plastic or metal (which is preferable) box with a door with fastenings for automatic machines and an electricity meter.
It has no size restrictions, and when a new box is installed, a little free space is always left for further connections.
Inside there is a meter (sealed), a main automatic shutdown device (RCD), which is also sealed, and single-pole circuit breakers for various groups of electrical wiring (lighting, socket, etc.)
Circuit breakers are mounted on the DIN rails provided for this purpose. The nominal value of the machines directly depends on the parameters of the connected line: if the permissible limit of the socket group is 16 A, then the machine must correspond to this value.
If you have automatic machines, installing an RCD is not necessary, but its installation should not be neglected. Additional protection is triggered when a leakage current appears. The RCD is manually turned off when it is necessary to cut off the flow of electricity into the house.
Despite the expensive cost of the equipment, responsible electricians insist on installing zone-based protection, which increases the safe use of the electrical network in a wooden house.
The nuances of connecting RCDs and circuit breakers in the panel are described in this article.
Video description
Answers to the questions of which wire to use and what are the differences between single-core and stranded wires can be obtained by watching this video: The
input circuit breaker is selected so that the peak power load in the building does not cause a shutdown, plus 20-30% of the power reserve. Plus, the short circuit current is calculated, upon reaching which the circuit is guaranteed to break.
The selection of a machine for single-phase power supply occurs as follows:
- The sum of the powers of all household electrical appliances is calculated and the maximum current indicator is determined using the formula IHOM=P/U*cosф, where cosф corresponds to 0.8. The result increases by 10% and the resulting current strength will become the indicator at which the machine will operate. Usually it does not exceed 25A.
- Then the current level due to which the short circuit effect will occur is determined by applying the formula Isk=3260*S/L. Here S means the cross-sectional area of the wiring, and L means its length. This calculation is made on the longest section of the network with a minimum cross-section of cores.
- Circuit breakers are characterized by the current strength at the moment of a short circuit, divided by the rated current strength. The electrical network of almost any private home belongs to networks with a mixed load. The ideal circuit breakers for them are type “C” devices.
Types of circuit breakers Source vse-e.com
Fire protection measures
If we analyze the entire process of electrical installation work in a wooden house from a safety point of view, we can highlight the main rules:
- correct selection and installation of RCD;
- installation of a grounding loop using a modular-pin method (with a resistance of 4 Ohms);
- installation of a potential equalization system;
- ensuring grounding continuity throughout the entire network;
- installation of overhead sockets only;
- hidden installation - in metal boxes and pipes.
Upon completion of electrical installation work, the risk of accidental fire or electric shock, as well as breakdown of household appliances due to unsatisfactory wiring conditions, must be completely eliminated.
Layout diagram
Any work on laying or changing cables is preceded by preparatory actions, which include drawing up a wiring diagram. The competence and technical accuracy of the created project guarantees high-quality installation and safety of the electrical circuit, in accordance with all rules and regulations.
An example of an electrification scheme for a private house Source freelancehunt.com
When creating an electrical wiring diagram, it is recommended to take into account a number of nuances:
- Important electrical components (panels, meters, sockets) are placed in easily accessible places so that it is possible to approach them at any time for prompt repair or replacement in order to prevent fire or short circuit.
- The location of the switches is selected so that they remain in open areas, not cluttered with furniture. Failure to comply with this rule is inherent in Soviet buildings - and to this day, “hidden” switches can be found in the house of a mother or grandmother. The ideal height for any switch is considered to be a distance of over 50 cm from the floor level.
- The location of sockets should be thoughtful, taking into account the location of all household appliances. The number of sockets should preferably correspond to the number of equipment, so that extension cords do not have to be used. According to the standard, one socket is enough for every 6 m². But if necessary, it is advisable to make more of them. Sockets are usually located at a height of 25-50 cm.
Option for the electrical wiring plan for the room, with a clear visualization of the location of sockets and lighting controls Source tehznatok.com
- It is necessary to exclude possible twists or numerous kinks in the electrical cable . The lines must be laid parallel and perpendicular to the floor, ceiling or walls, i.e. only straight lines with right angles. As a rule, bottom or top electrical wiring is used, i.e. the laying is carried out 15 cm from the floor or ceiling.
- Wire switching must be arranged in metal junction boxes. The use of plastic or wood products is prohibited.
Having thought through the location of household appliances in the house and outlining the wiring diagram, you can move on to the next stage.
Do-it-yourself installation of a distribution board
The electrical panel housing is fixed in the place specified by the diagram. After this do the following:
- the metering device is mounted in the panel housing;
- An input machine is installed on a special metal profile (din rail). A phase and a neutral are supplied to a two-pole circuit breaker;
- the output clamps (terminals) of the metering device are connected to the input of the input circuit breaker;
Stripping the wires should only be done when the power is turned off.
- the wire is brought into the house and connected to the input terminals of the metering device (meter);
- Voltage relays, circuit breakers for different power groups (sockets, lighting fixtures), and RCDs are mounted on a DIN rail;
- The terminals of electrical appliances are connected with a single-core cable.
Selecting the appropriate cable and electrical devices
To correctly install electrical wiring in a private house with your own hands, avoiding complex special calculations, you can use the “Table of the ratio of cable cross-section to the corresponding load” from the electrical reference book.
Table of the ratio of cable cross-section to the corresponding load.
From the table, select a cable cross-section that will correspond to the power of electrical appliances for each individual group. Each device is accompanied by a description or technical passport, which indicates the load it consumes. Based on this data, an acceptable cable is selected. In order to determine the cross-section of the input cable, you should sum up the power of all available devices.
The most popular cable for wiring is NYM copper cable. It has additional insulation, is quite strong and easy to handle. When using aluminum cable, you need to take into account that it is vulnerable to bending and often breaks when cutting.
A suitable cable is selected based on the power consumption of electrical appliances.
A three-wire wire with grounding is supplied to the sockets to ensure the safety of household electrical equipment. Lighting devices, according to the Electrical Installation Rules, also need to be equipped, although many neglect this norm. If in a private house powerful floodlights are used to illuminate the yard and area, then organizing grounding is a prerequisite. This rule also applies to those who decided to make their own wiring diagram for their dacha.
Sockets and switches are selected based on the calculated current value, the type of electrical wiring (hidden or open), and the possibility of connecting a unit with a socket and switch under one frame.
Components for arranging electrical cable wiring using corrugated PVC pipes.
Project preparation
When creating a project for hidden wiring, attention is paid to the fire safety of a wooden house. This is true even to the detriment of appearance deterioration.
The hidden wiring diagram should have a minimum of turns. In this case, contact with wood must be avoided. The cable must be laid in copper and steel pipes. In a PVC corrugation or metal hose, installation under asbestos or plaster is allowed, but according to PEU 7 this is prohibited.
Before starting work, it is necessary to develop a project and coordinate it with the local power supply company (District Electric Networks).
PTS service employees develop technical conditions that apply when performing work. First, the total power of electrical appliances is calculated, and then a wiring diagram is developed.
Algorithm of actions when creating a project:
- Development of a technical plan for a wooden house. The diagram indicates the locations of electrical sockets, lamps, switches and electrical appliances with a separate supply.
- The type of cable is selected for each electrical point. If switches with two buttons and “triple” sockets (with a ground tap) are used, a cable with three cores is connected to them.
- The hidden wiring diagram for a wooden house shows the locations for installing junction boxes. To reduce their number, one distribution box is used for two rooms.
- The power consumption of each receiver is indicated. If the device is equipped with an electric motor, the parameter is indicated taking into account the starting current of the motor.
- Light bulbs, sconces and other lighting equipment are brought into one group, and consumers of higher power into the second. For reliability, both branches are connected to their own circuit breaker with an individual rated current.
- The distance from the installation site of hidden wiring to window and door frames, as well as electrical points to the ceiling or floor is indicated. This information is useful and helps protect the wiring from damage during repairs. Electrical cable turns are carried out only at right angles.
After preparing the circuit, the power consumed by electrical appliances is calculated if they are switched on simultaneously.
The rated load current of the input circuit breaker (the one located at the entrance to the room) is also calculated here.
Test events
When testing electrical wiring, they use very precise electrical measuring instruments that have the appropriate certificates. Test activities consist of the following:
- visual inspection;
- measurements of resistance indicators on the surface of insulating coatings of wiring;
- measurements of ground loop resistance indicators;
- checking the correct operation in the phase-zero circuit;
- testing of automation and RCD;
- reading indicators in the “device-grounding” circuit.
Testing activities and commissioning of the electrical network are carried out by the governing body to which documents were submitted for permission to electrify the structure. After checking, the relevant specialist confirms the correct operation of the electrical wiring of the entire area. In fact, this is a guarantee that the work was performed with high quality, and allows the consumer to use the electrical network in full without any fear.
Carrying out electrical measurements and testing of the electrical network Source remstroy-blog.ru
Stages of hidden wiring installation
It should be noted once again that the installation of a hidden power supply network in a wooden house should be carried out in special metal cable ducts, distribution and installation boxes. The technology of such hidden wiring is divided into the following stages.
- The route is being prepared for the placement of cable ducts, distribution and installation boxes. Using a tool, grooves, mounting locations for network elements and interroom transitions are cut or drilled into wood. For frame houses, the process immediately begins with the installation of cable channels in the unfilled voids of the structure.
- Cable channels (pipes or ducts) are prepared for installation. They are cut into the required pieces according to the installation diagram, cleaned and, if necessary, threaded. Interior sleeves and other network elements are also prepared: distribution boxes are equipped with terminal strips, and all other components are cleaned of contaminants.
- Distribution and mounting boxes, interroom transition sleeves, pipes or cable ducts are installed, joined and secured in grooves or other voids in the structure. The pipes are secured with clamps matched to the size of the cable ducts, or with special metal plates recessed into the wood.
- The most critical stage of installation is pulling cables and wires into cable channels and connecting them. After pulling, it is necessary to check the integrity of the cores and insulation using a tester; only after this can you connect the wiring to the network elements, using the color of the core insulation as a guide.
After all work has been completed, it is necessary to check its quality. A simple test using a tester or a probe light is not the most suitable option. It is better to invite a specialist with the appropriate equipment, who is authorized to issue an official document for verifying the electrical wiring. This certificate will allow you not only to safely use the electrical network, but also to avoid problems with regulatory authorities. You should not save on this procedure, since the cost of household appliances that may fail due to a short circuit far exceeds the cost of such a check! At the last stage, the entire hidden wiring structure is covered with decorative or other elements.
