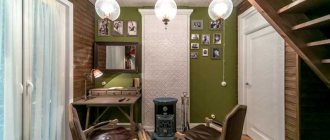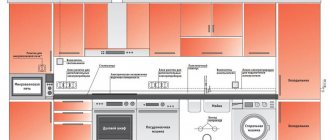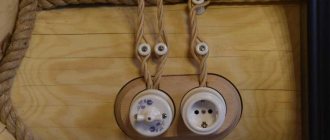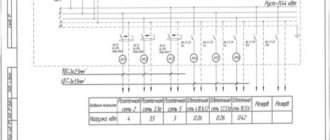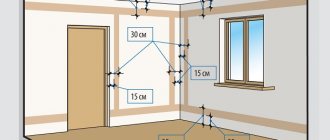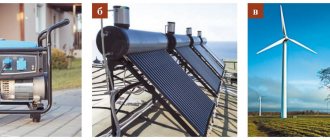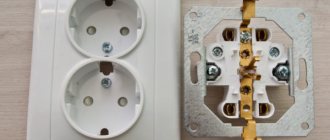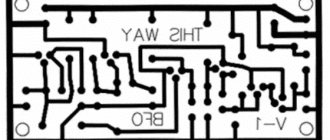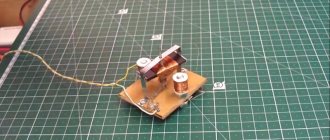Hidden wiring is quite common in wooden houses. It is usually laid inside walls, ceilings or floors. Installation of such wiring in the house does not spoil the design of the room. In addition, it minimizes occupant contact with electricity.
Wooden log houses are loved by many. They breathe freely and maintain excellent temperature conditions. However, the main disadvantage of wooden buildings is their fire hazard. The use of highly flammable materials in construction ultimately results in increased requirements for electrical installations. When installing wiring in a wooden house, you should strictly comply with the requirements of the PUE and GOST.
Advantages of hidden wiring
When installing electrical wiring, many people choose a hidden installation option that does not spoil the interior design of the room.
The advantages of the method are obvious:
- There are no cable channels on the walls that are conspicuous and interfere with wallpapering the surface.
- Low risk of fire if the rules of the Electrical Installation Regulations are strictly followed during the hidden installation process.
- Ease of cable replacement if it is laid in a corrugated pipe.
- Low risk of mechanical damage due to installation of the product in concrete, metal products or a plaster layer.
- Safety for the residents of the house, because the wires are hidden from view and access to them is limited.
- There are no difficulties when performing finishing work, because the cable is located inside the finishing.
- There are no negative environmental impacts.
These reasons are enough to give preference to hidden wiring when arranging an electrical network in a wooden house.
No. 5. Laying cables to the house
There are two ways to route the power cable into the house:
- underground;
- air.
Underground installation is a more reliable and modern technology, but also more difficult to implement. It is justified to use it when building a new house. Under the ground, the cable experiences much less stress than the one hanging in the air and lasts longer: it will not break from the wind or a tree falling on it. Plus, a house without wires hanging around it looks much better. Installation is complex, time-consuming and expensive. You will need to dig a trench at least 80 cm deep; entry into the house is carried out by installing metal sleeves from thick-walled pipes. Power copper wire is used.
Overhead installation will cost less and will be completed faster, but be prepared to be left without electricity in the event of severe bad weather. Carrying out such work is possible if the distance to the object is no more than 25 m - otherwise you will have to install additional support, which costs money. For connection, a self-supporting insulated wire with a cross-linked polyethylene sheath is used; the cross-section and number of cores depends on the connection power.
Aluminum wiring is not installed inside the house - only copper is used, so a VVGng cable is used from the connection point to the input distribution board. For connection, sealed clamps are used, and the VVGng cable, according to the rules, must be enclosed in a metal sleeve made of a thick-walled pipe. In the same sleeve, the cable is led to the distribution panel, if the latter is not placed outside or is not located at the entrance to the house.
The shield is installed in a safe place, ensuring easy access to it. Circuit breakers and RCDs are installed in the switchboard.
What not to do, installation rules according to the PUE
Some “specialists” take on the installation of hidden wiring without sufficient knowledge and, accordingly, without taking into account the requirements of the PUE.
A common mistake that is made during work is installing a wire on a wooden surface and then covering it with wood trim.
The calculation is made on the strength of the wire and its insulation. Such connivance can lead to a fire, because processes occur in wooden recesses that are impossible to predict.
Over the years, cable products are negatively affected by temperature changes, dust, sudden changes in humidity or damage to insulating materials.
Under increased loads, when electrical equipment is turned on in all rooms (heaters, TV, multicooker and other equipment), a large current flows through the wires. As a result, the risk of a short circuit between two adjacent wires increases.
If there is no reflective non-flammable surface near the cable, a wooden building may catch fire even though it is impregnated with a special fire-fighting compound. It is almost impossible to stop the fire.
When choosing a hidden wiring option in a wooden house, you need to take into account the complexity of the process and the importance of meeting the requirements of GOST R (50571.1-2009) and PUE-7.
If you have no experience, it is better not to undertake installation. Invite qualified specialists who know the norms of the mentioned documents and follow the rules. But you don’t need to stay on the sidelines either. Knowledge of the requirements of the PUE and GOST R helps to control the hired electricians.
We are preparing a home electrification project
When designing electrical wiring for a wooden building, you should contact your electricity supplier to obtain specifications. Further work is carried out based on these indicators. They start by calculating the total power consumed by all electrical appliances at home, taking into account lighting sources.
Example of technical conditions for connection to electrical networks Source chebo.pro
Project preparation
When creating a project for hidden wiring, attention is paid to the fire safety of a wooden house. This is true even to the detriment of appearance deterioration.
The hidden wiring diagram should have a minimum of turns. In this case, contact with wood must be avoided. The cable must be laid in copper and steel pipes. In a PVC corrugation or metal hose, installation under asbestos or plaster is allowed, but according to PEU 7 this is prohibited.
Before starting work, it is necessary to develop a project and coordinate it with the local power supply company (District Electric Networks).
PTS service employees develop technical conditions that apply when performing work. First, the total power of electrical appliances is calculated, and then a wiring diagram is developed.
Algorithm of actions when creating a project:
- Development of a technical plan for a wooden house. The diagram indicates the locations of electrical sockets, lamps, switches and electrical appliances with a separate supply.
- The type of cable is selected for each electrical point. If switches with two buttons and “triple” sockets (with a ground tap) are used, a cable with three cores is connected to them.
- The hidden wiring diagram for a wooden house shows the locations for installing junction boxes. To reduce their number, one distribution box is used for two rooms.
- The power consumption of each receiver is indicated. If the device is equipped with an electric motor, the parameter is indicated taking into account the starting current of the motor.
- Light bulbs, sconces and other lighting equipment are brought into one group, and consumers of higher power into the second. For reliability, both branches are connected to their own circuit breaker with an individual rated current.
- The distance from the installation site of hidden wiring to window and door frames, as well as electrical points to the ceiling or floor is indicated. This information is useful and helps protect the wiring from damage during repairs. Electrical cable turns are carried out only at right angles.
After preparing the circuit, the power consumed by electrical appliances is calculated if they are switched on simultaneously.
The rated load current of the input circuit breaker (the one located at the entrance to the room) is also calculated here.
Preparation of all materials and tools for work
During the installation process you will need the following:
- Tools for performing work.
- Parts and components from which the electrical network will be installed.
You will need:
- Tools for working with wires: cutting, stripping, soldering.
- When creating grounding: shovel, grinder, welding machine.
- Drill, screwdriver, saw and everything you need to create grooves and process wood.
- Case for distribution box.
- Wires.
- Metal sleeves.
- Automatic switches.
- Junction boxes.
- Sockets.
- Switches.
It must be taken into account that the final connection to external power supply is carried out by an organization authorized for this purpose.
Grounding on tubes with wires
Main and input cables, circuit breaker
When choosing a cable for hidden wiring in a wooden house, you need to take into account that it comes in two types - general (runs through the building) and input (to the machine). Let's look at the features for each option.
Basic wiring
The common cable is selected taking into account the loads in the room. When choosing, you need to know the maximum power (current) of the electrical equipment.
So, when using cable products with copper conductors for a cross section of 1.5 mm. sq. rated current is 19 A (for voltage 220 V and 4.1 kV). With a cross section of 2.5 sq. mm. copper wiring can withstand 27 A (5.9 kW).
In rare cases, it may be necessary to install a 4-square wire. In this case, the rated current is 38 A and the power is 8.3 kW. When choosing a cross-section, the rated power of each electrical appliance is taken into account.
The most popular type of cable for hidden wiring is NYM (its features are described above). The advantages are density, ease of installation and the presence of additional insulation, which is important for wooden houses.
The downside is the fear of strong bends, which can lead to damage. When connecting to sockets, cable products with three cores are used, which protects against electric shock. Grounding is also necessary when using powerful floodlights on site.
Grounding and installation of RCDs
Installation of a grounding system and residual current devices (RCDs) is necessary in a building with an increased fire hazard. In private homes, two types of grounding are common: TT and TN-CS. It is mandatory to install differential circuit breakers that protect against short circuits and RCDs that respond to current leakage in the distribution board.
Main ground loop options:
- Triangular - consists of three electrode pins connected by steel strips. Rods up to 2.5 m long are driven into the ground in the shape of an isosceles triangle. Welding is used to connect parts.
- Linear is the best option if there is a lack of free space. The pins and connecting strips are placed in one line.
- Modular-pin - this method requires the purchase of a special grounding device made of mounting pins and couplings. The length of one part is 1.5 m, for effective operation it is necessary to connect elements up to 10-40 m. The kit includes a clamp for the wire going to the shield.
The manufactured circuit is connected to the PE grounding bus. The resistance of the materials used to create it should not exceed 4 ohms.
Installation of hidden wiring in a wooden house
Installation of hidden wiring can begin after purchasing the equipment. For the work you will need cable products, AV, switches, sockets and light bulbs (chandeliers).
Distribution boxes are also purchased, which are installed in strict accordance with the specified diagram. When using finishing material, the wires are laid in an armored sleeve.
Subtleties and rules of installation
Unlike external wiring, where it is routed using ceramic rollers or brackets, in the hidden version the cable is hidden in the walls, cable duct or baseboard.
Installation is carried out carefully, because any damage to the insulation is fraught with a short circuit and possible fire. When an arc occurs, the surrounding air heats up to a temperature of 5000 degrees Celsius (this is enough to ignite wood).
The use of plastic corrugations or pipes for installation is unacceptable, because the products do not withstand long-term use and burn out when exposed to high temperatures.
Special wood impregnation does not protect against fire. By the way, steel corrugation does not protect from 5000 degrees, because its walls are small in thickness and are not designed for such heating.
That is why, when installing concealed installations, you need to select equipment that can withstand the high temperatures that occur during a short circuit. If the arc encounters an obstacle on its way, it quickly fades.
A better solution is to make hidden wiring in a wooden house using steel (copper) pipes or ducts. Their peculiarity is the convenience of cutting pieces and the ability to combine using different adapters, soldering or welding equipment.
To increase resistance to rust, the surface of the pipes must be coated with special paint.
You can use copper pipes, which are corrosion-resistant and easy to bend, but they come at a high price.
Rules for installing hidden wiring in a wooden house:
- The cable cannot touch the wooden surface. It is necessary to ensure that every centimeter of wiring is in special protection (a metal pipe or box).
- To install the tube into the wall, you need to make a groove, holes for fastening, or cut out a recess for wiring. To carry out such work will require skill and perseverance.
- Vertical channels are drilled when installing the crowns of the log house. Horizontal laying is done after the walls are installed.
- To pull the cable, a conductor (thin wire) is laid inside the pipe.
- Places of installation and transitions between rooms are insulated using additional elements (asbestos, alabaster, sleeves, metal boxes, etc.)
- When attaching hidden wiring, you need to take into account the number of lines. If several cables pass in one armored sleeve, this requires greater thickness. Hiding such a product in a wooden house is a difficult task.
When creating hidden wiring, you need to remember the importance of the RCD. The device provides instant shutdown when leakage currents occur. For reliability, there must be several devices (for each group).
Selecting a wiring route
When choosing a place to lay a route in a wooden house, you need to take into account the requirements of the PUE. Think through everything in such a way that the number of turns and bends is minimal.
If difficulties arise with pulling the cable due to the characteristics of the building or communications in the walls, junction boxes made of steel or copper are installed at problem points.
Step-by-step installation instructions
Electrical wiring is carried out in a certain order:
- during the preparatory work, a wiring diagram is drawn up, the amount of materials that should be purchased for its installation is calculated;
- cable entry into the building is installed;
- an electrical panel is installed;
- a ground loop is installed;
- cable is laid;
- junction boxes are installed;
- the wall is drilled with a crown for switches and sockets, the top surface is sanded. Electrical points are installed;
- lighting devices are installed;
- Using a tester, the serviceability of electrical points and the working condition of the cable are checked.
Preparation of materials and tools
To properly carry out installation work in a timber or frame house, you will need a variety of tools:
- an electric drill with a crown is necessary for drilling holes for distribution boxes, switches, sockets;
- screwdriver with attachments;
- staples;
- self-tapping screws;
- indicator screwdriver or tester;
- rubber gloves to avoid electric shock.
The correct choice of cable and electrical devices will help prevent accidents and fires in a private home.
It is important to buy a cable with non-flammable insulation.
The wall of the overhead socket must also be made of non-combustible material. If the socket is built-in, then it is better to take a metal cup holder.
Electrical supply to the building
Electricity should be routed to a building in two ways: underground and using a self-supporting insulating wire from an overhead power line. The support for the panel room should be located at a distance of no more than 25 m from the house. The wire is inserted into a log house through a through hole in the wall, located at a slope towards the street. The cable is inserted in a steel sleeve to avoid ignition. In order not to spoil the insulation of the house, the gap between the sleeve and the wall is sealed with glass wool. After this, the outer cladding of the house is restored.
Option for entering the building
Arrangement and installation of an electrical panel
Before installing an electrical panel, it is important to know the basic rules for distributing electricity among consumer groups.
Household appliances with a power of more than 2 kW must have a 16 A circuit breaker in the switchboard. A whole cable with a diameter of 2.5 mm is laid from the line, without branches. Some ovens have high power, so the cable to them has a diameter of 4 mm, and the machine is 20 A. Electric stoves are protected by 32 A circuit breakers. The cable laid to them has a diameter of 6 mm.
One outlet line is allocated for each room in the distribution board. In the room there is a distribution box in which the branches from the sockets are hidden. The socket line cable has a diameter of 2.5 mm. Each room of the house is assigned its own lighting line with a 1.5 mm cable. The circuit breakers for them have a current of 10 A.
A description of the components of the shield will help you understand what devices should be located in it:
- circuit breakers. Circuit breakers are designed for different groups of consumers and have different current strengths depending on the power of household appliances;
- residual current devices - RCD. They serve to protect people from electric shock and fire. They are triggered in the event of a current leak, cutting off the voltage;
- electricity metering devices. Electricity meters help determine the amount of electricity consumed;
- voltage cut-off relay. This device saves you from power surges and prevents failure of electronic devices;
- contact bars.
There are several stages of installing an electrical panel:
- preparatory. At this stage, a niche for the shield is prepared and the wires are brought out. The workplace is prepared and the necessary lighting is provided. The power input cable is de-energized. The plugs are removed from the panel, contact bars and mounting brackets are installed. The electrical panel door is removed. The shield is hung on the wall. After checking that the niche has been prepared correctly, the shield is removed;
- drawing up a diagram of the distribution panel;
- The electrical panel should be assembled on a table. The devices are installed on a DiN rail - a metal strip 35 mm wide;
- connecting wires. They are connected to the corresponding wires and buses;
- The final stage. Checking the operation of the shield. Securing the door. Marking of machines.
Grounding
Designing networks for a wooden house includes a grounding device. In suburban areas, a modular-pin grounding method is used. It is installed around the perimeter of the house or mounted in a line. The good thing about the linear method is that it can be increased at any time. Grounding is arranged in the form of some kind of figure: polyhedron, triangle, rectangle. The circuit consists of vertically located pins. A hole up to 2 m is drilled with a hand drill. Then the first pin is driven into it. The second pin is inserted even deeper. But the ground electrode should not go deeper than 3 m, otherwise it may get stuck.
Then the grounding conductors are cut 20 cm below ground level, and a groove is dug to lay a horizontal steel strip. The steel strip is connected to the grounding conductors by welding. It is best to make not one grounding loop, but several, depending on the number of electrical appliances in the house. The grounding circuit is connected to the distribution board by a steel conductor with a diameter of 16 mm.
Cabling
To lay the cable, you need to cut it into separate sections. The number of segments depends on the number of sockets and switches. One segment is equal to the distance between the socket and the switch plus 15-20 cm. Then the cable channels are installed strictly according to the level. Electrical wiring is hidden inside them. If in the future it is planned to install a porch, then the cable is laid with a reserve so as not to build it up later when installing outdoor lighting.
Connecting wires and contacts
The rules for installing electrical wiring require connecting cables by welding, crimping, squeezing and soldering. The grips include PPE caps. They consist of two parts: a cap and a spring. There is a spring inside the polymer non-flammable material. It is treated with a special compound for better conductivity. On its inside you can see the notches that hold the wires. The wires are stripped to 2 cm, placed parallel to each other and inserted into the cap, twisting it clockwise.
Connection options
Installation of distribution boxes
A junction box is necessary for separating power lines and branching cables for connecting sockets and switches. Wires leading to electrical points are collected in a distribution box, which is tightly closed to prevent touching them. The lid is closed with locking clips.
The box contains terminal blocks. They are made of fireproof and moisture-proof metal. The metal is coated with an anti-corrosion agent.
The boxes are screwed to the wall with self-tapping screws and secured with support feet. Wires are inserted into spring terminals.
Installation of sockets and switches
Sockets are:
- invoices. They can be applied to any wall surface. The outlet has another name. It is called external;
- built-in They settle into landing nests inside the wall.
It is better to take the landing sockets from metal. They will protect your home from fire.
Outlets and switches must have a metal mounting plate that is attached to the wall. At the beginning of installation, the external socket is aligned and fixed to the wall. Then the mechanism and outer panel are mounted. It is possible to use a plastic plate, but it must be non-flammable and have a Fire Safety Certificate. A grounding wire is installed in the socket and switch.
You need to start installing a built-in socket with markings. After this, a hole is drilled with a crown. Then they make insulation from asbestos or aluminum and only then install it. Strip the wires of insulation and determine their length. It should not be more than 15-20 cm. The wires are connected to the working part. The socket box is inserted and secured with screws. The outer frame is installed. It is screwed on with self-tapping screws.
Electrical sockets are located at a distance of 30 cm-1 m from the floor covering. For every 6-10 m you need an outlet.
There are several ways to connect them:
- sequential connection of sockets one after another. It is intended mainly for low-power electrical appliances;
- for powerful household appliances, it is better to choose a parallel connection method, when each of them has its own wire from the junction box;
- mixed. It combines both connection methods.
The most common light switches are single-key and two-key push-button products. The principle of operation of the switches is to close and open the electrical circuit when the button is switched.
- First, they disassemble the new switch: remove the keys and decorative frame.
- Insert the stripped wires into the switch terminals and tighten with bolts.
- Pack the housing inside a metal cup, level it, and secure the housing with bolts.
- Place a decorative frame and keys.
Installation of lighting fixtures
In a wooden house, overhead, built-in and street lighting devices are used. It is important that the installation of lamps takes place on metal platforms to ensure the fire safety of a wooden house. Street lighting devices must be grounded. Ceiling lamps are located at a distance of 70 cm from the ceiling. LED strips and lanterns and spotlights are used as street lighting. Neon porch lighting is an excellent option for highlighting the features of your home and its aesthetic qualities.
Decor element
Electrical wiring test
After installing hidden wiring, it must be tested. This is especially important for wooden houses with a low level of fire resistance.
When checking, special instruments are used, and trained employees of electrical laboratories are invited to perform the work.
The range of events includes:
- visual inspection;
- grounding resistance measurement;
- AB check;
- phase-zero circuit test;
- checking protective devices;
- control of the chain between the ground electrode and the devices.
After completion of the work, a test report is drawn up and submitted. Carrying out such measures is mandatory, because they help to avoid accidents and prevent equipment breakdowns.
Wire laying features
- A prerequisite is that the wires are insulated with copper or steel pipes; they must be laid according to the wiring plan. In wooden buildings, it is prohibited to leave even small sections of wire exposed. All wires are threaded into the pipe.
- To install pipes in the wall, you need to cut out or drill grooves; this is quite a difficult task.
- Vertical channels are made at the stage of wall construction, and for horizontal holes they take a special drill and do the work on the finished surface when the construction is completed.
- Then a special wire is placed in the resulting holes, which helps to carefully move the cable.
- Wiring areas, as well as transitions from room to room, are covered with special metal boxes or sleeves. That is, these places are carefully isolated.
- If there are too many wires, then use a pipe with a large diameter, but it should be taken into account that it is difficult to hide it inside the log.
- When installing hidden electricity, disconnect boxes are installed in several areas, this makes it possible to provide places with a large load.
Useful tips
In conclusion, we present tips and results regarding the implementation of hidden wiring in wooden houses.
Basic points:
- For electrical wiring in a wooden house, it is better to use NYM - a cable with triple electrical insulation.
- The best circuit protection is provided by differential circuit breakers that protect the network from short circuits and leakage (RCD).
- Grounding junction boxes and metal pipes is a mandatory safety element.
- During installation, you need to take into account the shrinkage of the wooden house to avoid distortion and damage to the wires.
- The pipe connection must be as reliable as possible. Welding and soldering are used for joining.
- The best pipes are copper. Their advantages are resistance to corrosion and ease of bending.
- Plastic inserts are used at the ends of the pipes to protect the cable from damage.
- If lining or wooden wallpaper is used during installation, you can run pipes along the existing recesses.
- In a wooden house it is allowed to combine hidden and open wiring.
- Installation is done exclusively according to a scheme agreed upon with experts.
- The main attention is paid to fire protection, and only after that the aesthetic component.
- The optimal solution is to lay channels in existing recesses, window and door openings, under baseboards or ceiling cladding.
- When using corrugated pipes, it is necessary to cover the surface with plaster or asbestos gaskets.
- The pipes are joined together by threading or welding.
- Distribution boxes must be freely accessible.
Materials used
Channels for laying
Hidden wiring is convenient and economical!
Hidden electrical wiring in a log house is installed in pre-prepared channels made of fire-resistant materials that can localize any fire in the internal spaces. At the same time, attention is paid to its aesthetics and attractiveness, as well as the cost of the installation work itself and the quality of materials, on a residual basis.
Important! In this case, the principle of safety in laying wires comes first, and only then attention is paid to the decorative features and technical characteristics of the system.
Taking into account these conditions, a material is selected that is suitable for arranging wire lines laid along the wooden walls of the building in metal casings (boxes) or in pipes of the same structure.
The most suitable materials from the point of view of protection of wires hidden in free niches and voids and laid on wooden structures are:
- Standard steel casings (boxes) and metal pipe purlins;
- Copper-based pipe products;
- Mounting boxes (casings) and corrugated pipes made of fire-resistant PVC materials with concrete or alabaster plugs installed at their ends.
The thickness of the safety plugs (gaskets) is selected in accordance with GOST and must meet the requirements of the PUE concerning wiring security issues.
The advantages of copper pipes include the ease of forming a bend of the required radius (without the need to use special devices and tools). This is especially important in cases where a branched network of electrical wires with many branches is being laid.
When using steel pipes, certain difficulties may arise in terms of installation and labor costs for molding, but their cost, compared to copper analogues, will be significantly lower.
Note! Sharp edges of pipe blanks and ducts can damage the insulation of wires and lead to undesirable consequences. That is why, when preparing channels, you need to carefully monitor the condition of dangerous edges and cut the original workpieces only with a special cutting tool.
Wire selection
At this stage of work, it is necessary to decide on the brand of installation wire suitable for direct installation in steel boxes or pipes. According to the requirements of GOST and the standards specified in the PUE, the use of the following types of cable products is considered optimal for wooden buildings:
- Wire VVGng (A) or its variety under the name VVGng-P (A);
- Two more types of cable products belonging to the same series are VVGngLS and VVGng-PLS;
- Modern wires from the foreign manufacturer NYM.
The multicore (up to five cores) wires marked VVGng listed in the list have reliable double insulation. In accordance with the rules of the PUE, one of the insulating layers (inner) is made on the basis of PVC and has its own color for each core separately.
Additional Information. Generally accepted color standards make wiring much easier, especially when connecting wires to junction boxes, lighting terminals and sockets (see photo below).
Cable VVGng
On the outside, the VVGng cable has a general insulating coating made of a flexible composite - plastic, which ensures the possibility of its operation in the temperature range from plus 50 to minus 50 ° C.
The characteristics of products under the names VVGng LS, VVGng-P LS are almost the same as those already discussed, except that the insulation of these wires does not emit substances harmful to human health when heated. The cable, called NYM, is manufactured in accordance with GOST 22483 and has three insulating coatings.
During its production, each of the individual cores is first individually insulated, after which their overall assembly is placed in a sheath of composite material, and finally the whole thing is protected by a coating of non-flammable PVC.
