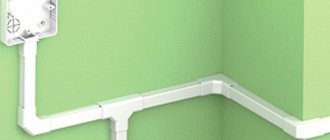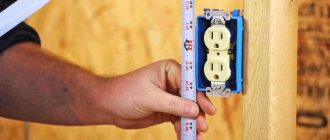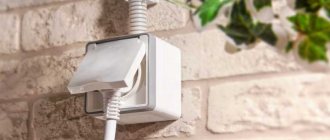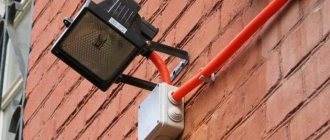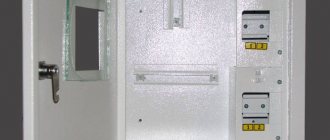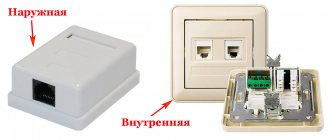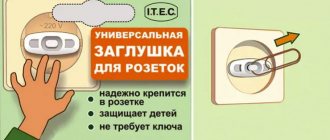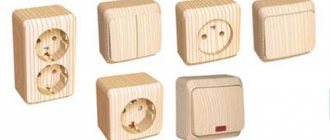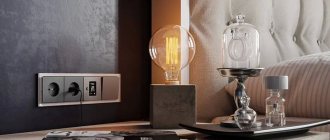Kitchen owners often encounter problems connecting household appliances. Either there is no way to connect the refrigerator without an extension cord, or there is nowhere to put the electric kettle. This is due to the fact that there are only one or two sockets in old apartments, and they are installed anywhere and anyhow - who could have predicted such a scale of scientific and technological progress. Let's figure out how to make sockets in the kitchen, taking into account the use of specific equipment, the arrangement of the proposed furniture, as well as a number of other issues.
Power supply for additional kitchen outlets
The power supply for additional outlets can be “taken” from existing outlets or a new power supply can be provided from the electrical panel.
1. The first option for power supply (from sockets) to additional sockets is suitable if you have a fairly modern house and the electrical wiring is made according to modern standards (cable with copper conductors and a dedicated group for the kitchen).
2. If you have an old house and the wiring is made of aluminum and the apartment has a minimum number of groups of electrical wiring (1 group of lights + 2 groups of sockets), then it is better to route the power supply to additional kitchen sockets from the electrical panel.
3. There is no need to wire new additional sockets from old kitchen sockets. Or rather, it can be done, but it is dangerous. As the load on the old electrical circuit increases, the circuit breaker will begin to “knock out”. If you increase the rating of the circuit breaker, it will not be “knocked out”, but the electrical wiring will become dangerously hot and it is quite possible that the wiring will catch fire or, at a minimum, melt and, as a result, it will need to be completely replaced.
4. Options are possible. For example, in the example of the article, and this is the P44 house series, in the kitchen there was initially planned one power outlet above the kitchen work area, and with grounding. From the wires of this outlet we will “power” additional kitchen outlets.
Related Article: Types of Vinyl Kitchen Flooring
Having decided on the power supply, we move on to planning.
Where to begin?
The final decision on the choice of installation location for sockets should be made only after determining the configuration of the kitchen set. It is necessary to take into account all cases, shelves, drawers, type of hood, etc. All this is done in order to place the outlet in the most convenient place from the point of view of operation.
To begin with, think about what kind of apron you will have in the kitchen - for example, panel or tile? This determines whether there will be a need to install mounting boxes.
If the furniture is made to order, you will probably have a diagram of the future set on hand, which will significantly simplify the further design process.
If you are using an old headset, you will need to make a small sketch and enter the actual dimensions into it.
Once you have the diagram in hand, you can proceed to calculating the required number of sockets.
Often a separate point is designed for a hob, oven, refrigerator, microwave oven and hood. Optionally, additional blocks are installed for a mixer, electric kettle, blender, etc.
Advice! It is quite acceptable to use a universal scheme that can be found on the Internet. The only thing that is required is to make minor adjustments regarding the connection to stationary electrical devices.
Hob and oven
Even at the stage of rough work, the wiring diagram must be correctly drawn up, and all the nuances of consumer power must be taken into account.
Typically, the hob and oven are connected separately. This is due to the technical characteristics of each device. A wire with a cross-section of 6 squares is usually installed under the hob. It is designed for loads up to 6–7 kW, and often no socket or junction box is installed.
The oven can easily get by with a stationary 16A household socket. It can withstand up to 3.5 kW load and is powered by a 2.5 square wire.
If the oven is installed under the panel, the sockets are installed at a height of 150–180 mm from the floor surface, next to each other. This is explained by the fact that at this level there is usually a drawer “for frying pans” and other utensils, by removing which you can provide access to the network and cables.
Often, socket blocks are placed behind an adjacent housing, 150–250 mm from it. Recommended height for their placement: within 200–800 mm from the floor.
When an oven is supposed to be built into a column, it is necessary to design a corresponding outlet for it at chest level. It is allowed to install the socket block 150–250 mm above or below the oven. Then the power supply to the plate can be located at a height of 650–800 mm due to the absence of the need to maintain the connection points.
When it comes to a free-standing electric stove, it is advisable to place the outlet on the left or right side, behind the adjacent housing. The height of its location can vary from 150 to 800 mm.
Fridge
Taking into account the short length of the cord for a built-in refrigerator and the manufacturers' recommendations, it is obvious that the outlet should be somewhere nearby. The use of extension cords and temporary carriers is not permitted.
For obvious reasons, it is advisable to choose the location of the power supply on the side of the household device. Ideally, it should be behind the adjacent cabinet, at a height of 150–800 mm from the floor and no more than 250 mm from the refrigerator itself.
Connection of a free-standing refrigerator is possible behind its rear wall. Ideally, there should be a distance of no more than 100 mm from the edge of the socket to ensure free access to it.
Attention! Some models of refrigeration units are manufactured with separate power supply to the main compartment and freezer compartment. In this case, you should add another outlet. Usually a wire of 2.5 squares and 16A fittings intended for equipment up to 3.5 kW of power are laid under it.
Washing machine and dishwasher
Usually the “dishwasher” is placed not far from the kitchen sink - accordingly, the socket for this appliance should be made in one of the adjacent lower cabinets.
Electricity is discharged at a height of 150–500 mm from the floor and at a distance of 150–200 mm from the adjacent kitchen building.
The mistake is to install the outlet directly behind the dishwasher. This is fraught with the fact that the built-in equipment will subsequently not be able to fit in depth into the niche intended for it.
Important! The socket must be installed at least 500 mm from the water supply.
Microwave
It is normal to install the microwave oven at eye level of the user. Regarding the built-in device, it is better to install the corresponding socket below the cabinet where the microwave will be installed, at a height of 150–800 mm from the floor.
If you plan to permanently install the stove on a countertop, there should be a 16A socket nearby, up to 3.5 kW, with a 2.5 square meter wire.
Hood
Based on the type and model of the hood that you plan to use, a separate electrical outlet is selected or a mounting box is installed for the fittings.
Most devices are covered by kitchen cabinets, so the outlet can be placed inside them, on the left or right side of the ventilation duct. This is usually a height of about 1700–1900 mm from the floor. It is allowed to install a socket above the cabinets - 2400–2600 mm.
Open hoods are often connected directly, so the power wires can be terminated even behind the ventilation pipe. It should be noted that manufacturers of household appliances stipulate this point in the relevant instructions.
Regardless of the chosen hood, for its operation it is enough to supply a 2.5 square wire and, if necessary, install a regular 16A, 3.5 kW socket.
Additional outlets in the kitchen - wiring plan
The electrical wiring plan is made based on the location of the future furniture. As a rule, additional sockets are placed above the kitchen work area, in the middle of the work tables. One outlet needs to be planned for the refrigerator, one for the hood.
In the example of this article, the wiring diagram for additional kitchen outlets looks like this:
additional sockets in the kitchen diagram
The plan is drawn up, we buy the material.
What to consider when designing a socket layout
First of all, you need to decide which household appliances will be installed and correctly arrange them on the drawing of the room. By drawing up a layout of the kitchen set in advance, it is easy to avoid problems associated with moving sockets during the process of installing the furniture.
In no case should power points be located behind built-in appliances or behind cabinets with drawers with closers and retractable systems, such as cargo (bottle holder), carousels, metal baskets. If there is a need to install an outlet just behind such a cabinet, then it should be mounted at a height not exceeding the height of the furniture legs.
It is recommended to install sockets for installation next to the equipment, usually behind an adjacent cabinet, in the back wall of which, if necessary, a cutout is made. This cabinet, as is clear from the above, should not be equipped with complex retractable systems. The depth of cabinets with simple drawers and the possibility of installing electrical sockets behind them must be discussed with the designer or sales consultant of the furniture showroom.
Additional sockets in the kitchen: Purchasing materials
To make additional sockets in the kitchen we need:
- Electric cable VVGng 3×2.5 mm2. An alternative is NUM cable, of the same cross-section;
- Mounting boxes for hidden electrical wiring (socket boxes);
- Distribution boxes. They can be replaced with the same mounting boxes;
- To connect aluminum and copper wires, connecting blocks are needed;
- To “freeze” the cables in the groove, alabaster is needed;
- You will need electrical tape.
Methods for transferring a connection point
There are two simple methods that allow you to transfer sockets without destroying the wall finish:
- By creating a loop - involves creating a jumper from the old “point” to the new connection point.
- By extending the wire - involves extending the electrical line in the cavity of the new groove.
If the new chosen location is much further than the previous one, you can make a complete replacement of the entire line by laying a separate wire from the distribution box located at a slight distance. But, unlike the two methods described above, laying a new line requires large-scale repair work.
An important point: it is necessary to extend the conductor with an electric cable, the cores of which have the same cross-section and are made of the same material
When choosing a daisy chain method for connecting a new outlet, keep in mind that such a connection is very unreliable for installing three or more power points. If one section or socket is damaged, the entire sequential chain of devices will be inoperative. And, according to the rules of the PUE, it is not allowed to be used to power powerful electrical appliances: microwaves, electric stoves, refrigerators, washing machines, etc.
Another negative side is that when two sockets are connected with a single cable, the current load sequentially passes from one device to another. Therefore, when several devices are plugged into sockets connected through jumpers at the same time, there may not be enough voltage for their operation.
Additional sockets in the kitchen: stages of work
Let's divide the work into the following stages:
- Gating;
- Installation of boxes and laying of electrical cables;
- Opening boxes;
- Sealing the grooves.
Grilling
We make grooves and niches for mounting boxes (socket boxes) using a hammer drill along pre-marked routes. The work is noisy and dusty. Warn your neighbors about the noise if necessary. The furrows must be of such a depth that the cable in them is covered with at least a 5 mm layer of plaster mortar.[
Installing boxes and laying electrical cables
“Freezing” of boxes (distribution and installation) and electrical cables in the grooves is done with alabaster.
In the mounting boxes, the holes for the cables have already been made; you need to cut out the plugs.
Related article: Decorative plaster of kitchen walls: methods of applying decorative plaster
Level the boxes and secure them in a niche on several alabaster “spatulas”. After the first portions have hardened, strengthen the fixation with an additional portion of alabaster. Do not block cable openings.
If you are installing several boxes in a chain, then lay the cables for the socket cables immediately before installing them.
If the kitchen backsplash is made of tiles, then the mounting boxes should protrude from the wall by 8-10 mm.
In concrete walls it will be difficult to secure the cables in the grooves. Here you can go in two ways: after 40-50 cm, widen the furrows and secure the cable with staples, or use spacers to hold the cable in the furrow (as in the photo). After “freezing” with alabaster, the spacers are removed, and the cable lies in the furrow.
Sealing furrows with gypsum plaster
We seal all furrows and mounting boxes with gypsum plaster. After it has dried, you can proceed to disconnecting the wires in the junction boxes.
Wiring
Wiring or disconnection is the connection of wires to the power supply line and the installation of wire connection nodes, if they are planned.
Important! Before work, turn off the power supply and check that there is no power supply to the additional outlets.
To connect aluminum and copper wires, we use power terminal blocks. To connect copper wires we use twisting. You can use welding (if you have a welding machine) or connect the wires through terminal blocks. When using terminal blocks, look at what load they are intended for. The connections are insulated with two layers of electrical tape and placed in a box. I make wire connections according to all the rules and usually wall up the junction boxes.
Which cable to choose for wiring
Having calculated the power consumption of all electrical appliances, you can begin to select the type of cable products and determine the required cross-section of the cores. To do this, we will use the data from the table of permissible currents.
| Cable cross-section, mm² | Laid open | Located in a pipe | ||||||||||
| Current loads, A | power, kWt | Current loads, A | power, kWt | |||||||||
| 220 | 380 | 220 | 380 | |||||||||
| Cu | Al | Cu | Al | Cu | Al | Cu | Al | Cu | Al | Cu | Al | |
| 0,5 | 11 | — | 2,4 | — | — | — | — | — | — | — | — | — |
| 0,75 | 15 | — | 3,3 | — | — | — | — | — | — | — | — | — |
| 1 | 17 | — | 3,7 | — | 6,4 | — | 14 | — | 3 | — | 5,3 | — |
| 1,5 | 23 | — | 5 | — | 8,7 | — | 15 | — | 3,3 | — | 5,7 | — |
| 2 | 26 | 21 | 5,7 | 4,6 | 9,8 | 7,9 | 19 | 14 | 4,1 | 3 | 7,2 | 5,3 |
| 2,5 | 30 | 24 | 6,6 | 5,2 | 11 | 9,1 | 21 | 16 | 4,6 | 3,5 | 7,9 | 6 |
| 4 | 41 | 32 | 9 | 7 | 16 | 12 | 27 | 21 | 5,9 | 4,6 | 10 | 7,9 |
| 5 | 50 | 39 | 11 | 8,5 | 19 | 14 | 34 | 26 | 7,4 | 5,7 | 12 | 9,8 |
| 10 | 80 | 60 | 17 | 13 | 30 | 22 | 50 | 38 | 11 | 8,3 | 19 | 14 |
| 16 | 100 | 75 | 22 | 16 | 38 | 28 | 80 | 55 | 17 | 12 | 30 | 20 |
| 25 | 140 | 105 | 30 | 23 | 53 | 39 | 100 | 65 | 22 | 14 | 38 | 24 |
| 35 | 170 | 130 | 37 | 28 | 64 | 49 | 135 | 75 | 29 | 16 | 51 | 28 |
Additional sockets in the kitchen for a TV antenna
I supplement the additional outlets in the kitchen with a new outlet for the TV antenna. I put it next to the electrical outlet.
Additional sockets in the kitchen for TV.
I lay the antenna cable in a groove and wall it up with alabaster. The cable is imported, double insulated, so it is quite suitable for bricking. Although it would be more correct to lay it in a corrugation or box.
Related article: Folding accordion doors in the kitchen
After finishing, additional kitchen sockets look like this.
Groups of sockets on the kitchen apron.
Socket block on the kitchen apron.
Refrigerator socket. Electrical and TV socket block for kitchen TV.
©Remont-kuxni.ru
Other articles
- No entries found
Table: power and wire cross-section for connecting kitchen appliances
| Types of equipment | Maximum power consumption | Socket | Cable cross-section | Machine in the dashboard | |
| Single-phase connection | Three-phase connection | ||||
| Dependent set: electrical panel plus oven | about 11 kW | Calculated for the power consumption of the kit | Up to 8.3 kW/4 mm² (PVA 3*4) 8.3–11 kW/6 mm² (PVA 3*6) | Up to 9 kW/2.5 mm² (PVA 3*2.5) 9–15/4 mm² (PVA 3*4) | separate, at least 25 A (380 V only) plus RCD |
| Electrical panel (independent) | 6–11 kW | Calculated for panel power consumption | Up to 8.3 kW/4 mm² (PVA 3*4) 8.3–11 kW/6 mm² (PVA 3*6) | Up to 9 kW/2.5 mm² (PVA 3*2.5) 9–15/4 mm² (PVA 3*4) | separate, at least 25 A plus RCD |
| Electric oven (independent) | 3.5–6 kW | euro socket | Up to 4 kW/2.5 mm² (PVA 3*2.5) from 4 to 6 kW/4 mm² (PVA 3*4) | 16 A 25 A | |
| Gas panel | euro socket | 1.5 mm² (PVA 3*1.5) | 16A | ||
| Gas oven | euro socket | 1.5 mm² (PVA 3*1.5) | 16A | ||
| Washing machine | 2.5 kW 7 kW with drying | euro socket | 2.5 mm² (PVA 3*2.5) 7 kW/4 mm² (PVA 3*4) | separate, 16 A separate, 32 A | |
| Dishwasher | 2–2.5 kW | euro socket | 2.5 mm² (PVA 3*2.5) | separate, 16 A | |
| Refrigerator, freezer | less than 1 kW | euro socket | 1.5 mm² (PVA 3*1.5) | 16 A | |
| Hood | less than 1 kW | euro socket | 1.5 mm² (PVA 3*1.5) | 16 A | |
| Coffee machine, steamer, microwave oven | up to 2 kW | euro socket | 1.5 mm² (PVA 3*1.5) | 16 A |
Wire extension options
When extending a new wire, the ends can be connected using one of several acceptable methods. The choice of installation method depends on the material from which the cores are made, their cross-section and the number of conductors.
Option #1 - using terminals
The two simplest connection methods involve the use of spring terminals and terminal blocks. Spring terminals are equipped with a lever type mechanism.
To fasten the ends of the wagami cores, you need to strip the insulation from each of them, and then insert the bare “tails” into the corresponding hole
Spring terminals can be used for both copper and aluminum conductors. On sale there are disposable pads that cannot be restored, and reusable spring plugs, with the help of which you can repeatedly disconnect the contact without hindrance.
Terminal blocks should be selected with an inlet hole whose diameter corresponds to the specified cross-section of the cores.
To switch wires using a terminal block, insert the free end of the conductive core on each side of the structure and tighten them with screws
Terminal blocks should not be used to connect aluminum cables. Aluminum is a brittle metal that can become damaged when tightening screws.
Option #2 - fixation with plastic caps
This method involves installing connecting insulating clamps (PPE) at the ends of the wires. Plastic caps are made of non-flammable material, which eliminates the possibility of spontaneous combustion of the wiring at the point where the wires are twisted.
The use of caps of different shades is convenient for creating color markings when connecting the “phase”, “zero” and “ground” conductors.
The connecting insulating clamps are made in the form of plastic caps, equipped inside with a special spring, which holds the ends of the wires
Option #3 - by twisting and soldering
The highest quality of all methods of connecting cores is welding. But to implement it you need to know how to work with a soldering iron.
To do this, strip the ends of the cable to be connected, twist them together and immerse them in molten solder. The intertwined ends are lowered into the soldering bath, and after they cool, they are wrapped with insulating tape.
Some “craftsmen”, in order to speed up the cooling process of the solder, immerse it in cold water. This should not be done for the reason that when a temperature difference occurs, microcracks appear on the metal surface, which deteriorate the quality of the bond.
Switching of electrical wires in the distribution box is most often performed by soldering and installing mounting terminal blocks
How to connect with your own hands, at what height above the tabletop to build
If the services of a professional electrician are unavailable or are expensive, you can connect the outlet yourself. Work should be done with rubber gloves.
Before creating sockets, draw a plan where you will place themAlgorithm of actions:
- de-energize the apartment by turning off the power supply at the panel;
- use an indicator to check the lack of current in the socket;
- if there is no indicator, you can use a small electrical appliance for this, checking if it works;
- remove the old socket, disconnecting the wires;
- prepare the socket box by cleaning the old one or using a new one;
- wires must be open for work;
- strip the ends of the wires (up to 1.5 cm) and solder if necessary;
- connecting wires to a new outlet makes it easier to use different colors;
- We connect the white (it can be red) wire to the phase, the blue wire to the “zero”, the yellow-green wire to the ground;
- Each wire is checked with a phase indicator. Exposed wires should not touch open areas of the body;
- the working part of the socket is inserted into the socket box and securely attached with screws or special clamps;
- install the outer cover for the socket, secure it with a screw without overtightening; connect the current.
