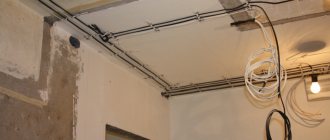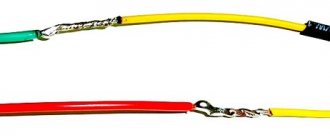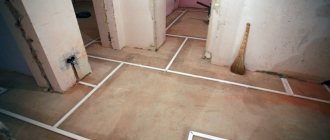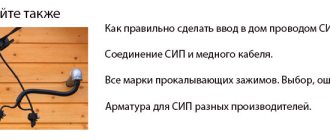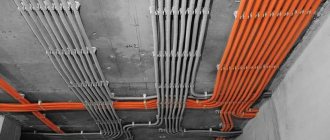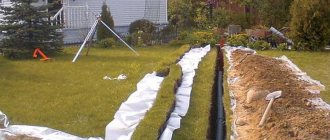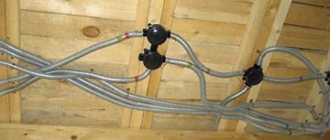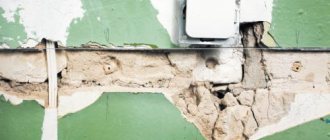Important points when cutting floors
Chiping concrete surfaces during the repair process is a common thing, due to the need to lay communication wires. However, there are immutable rules in this work, failure to comply with which may lead to the creation of an emergency situation, in other words, the structure of the apartment building may lose its strength. This is exactly what we would like to talk about below using the example of floor gating.
Rules for gating walls
Before moving directly to the floor, it is necessary to say a few words about the walls. So, it is important to know that gating walls is strictly prohibited on load-bearing slabs. Of course, there is a loophole here, the depth of the groove should not exceed 1-1.5 cm, but you must agree - why is such a groove needed? As for slitting a wall horizontally, this is a 100% taboo - never do this, as the slab may shrink over time, and you may unwittingly become a destroyer of your own home! Having outlined these rules, we move on to the floors.
How to make grooves in wood
In principle, you can work with all the tools described above, except for a hammer drill. The main difference is that chisels are used instead of chisels, but the very essence of the work remains the same. First, two parallel cuts are made, and the wood between them is removed with a chisel. But besides these tools there are several more specific ones:
- A circular saw. With a sufficient level of proficiency with this tool, a groove in a wooden wall can be made only with a circular saw - in two or three passes, gradually expanding the cut to the required size.
- Fraser. You can also make a neat groove using a hand router. To do this, you can attach a flat plank to the wall as a guide and, running along it, make a recess, which is then expanded to the required size. (You can read about working with a hand router here.) There is even a special cutter (pictured on the left), but you can also use a regular one to form a groove or side cutter (on the right, but it’s not very convenient to work in this case).
Mills for grooves in wooden walls
So there are more opportunities for chiselling in wood. In this case, if you have one of these tools, it is better to work with it - they are designed for wood and are the most convenient.
Reasons for floor gating
Many will ask a logical question: why bother with flooring at all, if all communications need to be laid under the floor in advance before pouring the screed? Yes, of course, we are all ready to criticize, but it also happens that after buying a washing machine, for example, it is necessary to lead the drain system through the floor to the riser, and in this case the floor needs to be tiled. It may also be necessary to lay new communications from any systems or devices after the completion of the repair, and it is also more advisable to do this in the floor, so as not to spoil the wall repair with a hammer drill. One way or another, it’s better to delve into the details of this task.
Floor gating methods
There are three ways to make grooves in the floor: with a hammer drill, an angle grinder with a hammer drill, or a construction wall chaser. If you use only a hammer drill, the grooves turn out to be quite rough. It’s easier with a grinder: first we make grooves in the concrete with a diamond disc, which we then clean with a hammer drill. The downside of this business is the colossal dustiness of the work. Not everyone has a wall chaser, but let's be honest - this is the most effective means of creating grooves in the floor. This tool is equipped with two discs at once, and it also has a built-in vacuum cleaner, which reduces the amount of dust thrown out. The grooves made with a wall chaser are perfectly smooth. The remaining concrete from them is cleaned, as in previous cases, with a hammer drill.
Source
Warm floors in a groove, installation technology and methods of grooves. Pros and cons of this method
The “warm floor” heating system has become very popular today; it is used as the main or additional source of heat. The technology for laying heated floors depends on its type. Thus, a water circuit or electrical cable is usually mounted in a screed. But what to do if there is already a ready-made screed on the floor? To do this, there is the option of laying a heated floor in a groove.
Warm floor in grooves
Advantages and disadvantages of laying heated floors in a groove
This installation method has its advantages and disadvantages.
- Saving costs on purchasing mortar for a new screed. If the old screed is in good condition, you won’t have to remove it and throw away the money spent on installation.
Saving time on dismantling the old screed, it is much faster to perform gating on an already finished surface.
- When laying pipes in grooves, it is not possible to lay a heat-insulating layer with a reflective effect, which will entail heat loss due to the spread of heat to both sides of the concrete base.
- The pipes are too close to the finish coating, which can cause it to dry out. The floor temperature should not exceed 26 degrees.
- For normal heating operation and to prevent damage to the floor covering, you will need to make a small layer of screed on top (20 mm), which will raise the floor by this distance.
- The gating process is quite labor-intensive.
- When chipping, the integrity and properties of the screed are violated.
Grooves for laying heated floors
Important! Even placing foil in the grooves under the pipes will give minimal effect, since the reflector only works if a thermal substrate is installed.
Methods and technology for floor gating
Floor grooves are created in different ways:
- Using a hammer drill. This tool creates very rough openings with broken edges.
- Using a grinder with a hammer drill. Using a grinder with a diamond disc, grooves are made along the screed, which are then cleaned using a hammer drill. This method is accompanied by a large amount of dust.
- Using a construction wall chaser. Not everyone has such a device, but for gating it is the best option. It is equipped with two discs and a vacuum cleaner that reduces dust emissions. The grooves made by this device are even and smooth. If there is concrete left in the openings, cleaning is done using a hammer drill.
Wall chaser for creating grooves
Strobe creation technology
Before starting work, the surface is marked depending on the method of arrangement of pipes or cables.
- The arrangement of pipes is in the form of a snail. This installation scheme ensures uniform heating of the room, since it alternates between cold and warm water flow. Hot water, passing around the entire circle, moves further, rushing to the center of the room. Then, reaching the center, it changes direction and comes back.
- Snake. In this version of the pipe arrangement, the coolant first moves along the edge of the room, passes under the windows, moving to the next strip. So, gradually cooling down, the water returns to the beginning of its movement, which causes a difference in the temperature of individual sections of the floor.
The difference in temperature for small rooms is almost unnoticeable, but for large rooms it is very noticeable.
When using a serpentine pipe arrangement, the coolant is supplied from the cold wall side.
Types of floor heating pipe laying schemes
Important! The heat flow depends on the pitch of the pipe or cable. The recommended step is from 10 to 30 cm.
Technology for laying heated floors in grooves
The technology for laying a heated floor system in grooves consists of the following steps:
Surface preparation
- After scoring the concrete screed, the surface is cleaned of dirt and dust. To do this, use a broom and a vacuum cleaner.
- Reinforced foil is placed at the bottom of the groove, acting as a reflector.
Laying pipes or cables
- The pipes are placed along the grooves on the previously laid foil. The foil should not envelop the pipes so that the heat spreads to the sides and upwards.
- To fasten pipes in grooves, special clips of different diameters are used.
The fastening technology consists of drilling, driving in dowels and screwing in screws. The pipe is secured using a crimp clamp with an elastic band.
Advice! When laying the wire, there is no need to make a foil backing, since the groove holes are very thin.
- Having installed the entire heating system, install the temperature sensor. To do this, a corrugated tube with a plug at one of its ends is placed in the groove for the sensor. This prevents cement from getting inside the tube.
- After sealing the corrugated tube, a sensor is inserted inside.
- A tube with a connecting cable for the temperature sensor is also installed.
- Install a thermostat and connect a temperature sensor to it.
Laying the cable in the groove
The next stage is filling the pipes or cable with solution . But before this, commissioning work is carried out to detect leaks in the heating structure.
Types of solutions for sealing pipes or electrical cables
- cement-sand mortar;
- cement-sand mortar with the addition of tile elastic adhesive (about 1/5 part);
- special repair composition for load-bearing concrete structures, which has particular strength;
- SIMMIX s-10 masonry mortar.
Nuances when filling pipes or cables with solution
- The main purpose of sealing pipes with mortar is to fill all air spaces. The solution should fill even the smallest gaps.
- When using cement-sand mortar with tile adhesive, it is prepared with a consistency that is not too thick. The solution must be poured, not laid, otherwise, when air spaces arise, the heating efficiency will decrease.
- If a cable is laid in grooves, then if there are voids, it will overheat, which will lead to failure of this section, and then the entire system.
- When using a cement-sand composition, the solution must be made thicker and pushed into the gaps.
Important! The solution should be neither too thick nor too thin.
- When pouring, the surfaces are leveled using a spatula.
- The layer thickness must be at least 20 mm.
Sealing a heated floor with mortar
Laying the finishing coating
After the top layer of the mortar has dried, you can proceed to laying the floor covering. To do this, it is necessary to carry out a number of activities:
- Clean the surface from dust or other types of contamination.
- Cover the base with a layer of primer.
- Lay aluminum sheets and heat spreaders.
Having prepared the surface, you can lay the flooring.
Why prime the base?
Before laying the finishing coating, it is recommended to cover the base of the concrete floor with a layer of primer. The purposes of such processing:
- Improving the adhesion of the finishing layer.
- Preventing the top layer of screed from coming off due to thermal expansion. This is especially true in cases where a leveling mixture was additionally used to level the surface. A deep penetration primer is capable of penetrating to a depth of 1–2 cm.
- Strengthening the adhesion of the adhesive composition when used as a finishing coating for tiles. If you glue the tiles without first priming the base, then after a few months, when the base is heated to 25 degrees, the tiles will begin to come off.
Video: Technology for laying heated cable floors in grooves.
Laying a heated floor into a finished screed is done by gating the base according to the selected pipe or cable laying pattern. The heat transfer of a heated floor with this installation method is no worse than with conventional installation. If you do everything according to technology, the heated floor will last a long time with maximum heat transfer.
The upstairs neighbors dug into the floor for electrical cables.
FUCK YOU. We need to force everything to be strengthened if possible. In general, if you dig into the BTI, they will not only be forced to strengthen them, but they may also recognize your apartment and theirs as unfit for habitation. It is forbidden to ditch the walls horizontally in a socket, and it is forbidden to ditch the floors and ceilings everywhere. If you snitch on them, they'll get a serious fine. And the campaign needs to knock and not only at the BTI. The house, as I understand it, is a socket. This is a really serious matter and you can’t do it without measurements. Although if the grooves are longitudinal along the floor slabs. Well, that is, next to the stove, it’s not so scary, but it’s still prohibited. It's a scary thing. Well, just for reference. Let the neighbors honor it too. I think the KS will not mind because he loves such topics. » > » >
You can groove the floor if there is a screed there. Panels usually have a screed.
Well, yes. Floor slabs cannot be tapped. Not all panels have a screed.
Kreker wrote: You can ditch the floor if there is a screed there. Panels usually have a screed.
There is no screed there. They hammer the slab itself.
What house? Series or picture. I wonder what the thickness of the floor slabs is.
Verny wrote: What house? Series or picture. I wonder what the thickness of the floor slabs is.
You can groove the floor if there is a screed there. Panels usually have a screed.
Sergey. wrote: There is no screed there. They hammer the slab itself.
The screed is not always concrete. There is plywood. Or just logs for the finishing coating (parquet, for example). But, in fact, it may not exist.
Lacetti door handle trims chrome
It's scary to live because of fools like the author's neighbor
rbpower wrote: It's scary to live because of fools like the author's neighbor
In my neighboring house, my aunt cut off part of a column. People heard and called the Criminal Code. The building was evacuated (200 apartments). The commission decided to strengthen the column and continue operation.
Your house is made of panels. In such houses, the floor slabs are often solid up to 16 cm. Darkness. Where were you when they were hammering? Such grooves are not made in an hour. Of course, you can punish your neighbor and you will do the right thing.
Behind Baikal he wrote: . Such grooves are not made in an hour. Of course, you can punish your neighbor and you will do the right thing.
either strengthen it with beams, or install oblique struts from the middle to the load-bearing axes.. In any case, the design of the apartment will be very much an acquired taste..
The oblique struts, as I understand it, will end up in the apartment of the injured party? Can the beams be placed on top of the “culprits” and thus relieve the load from the floor, or should they also be placed from below?
So it’s not possible to cut ceilings in a socket at all? But what if you need to run a wire for a light bulb in the center of the room? I recently made such a duct for a 2*1.5 line. ditched with a figure eight, up to a centimeter deep. what does this mean?
Fazan wrote: but what if you need to run a wire for a light bulb in the center of the room?
Fazan wrote: ditched with a figure eight, up to a centimeter deep. what does this mean?
Viktor_Ch wrote: And the beams can be placed on top of the “culprits” and thus remove the load from the floor,
This means placing beams between the walls, say the 100th channel, welding a solid reinforcing mesh between them and concreting everything. In fact, make a new floor over the existing one, which will bear the entire load of furniture and people. Maybe the existing one can be shot at with warping pins.
But probably the working option is still a beam from the bottom, I just somehow immediately began to think in the direction of strengthening the ceiling at the expense of the space of the guilty party and not the victim.
Viktor_Ch wrote: will they end up in the apartment of the injured party?
Gins wrote: either a layer of plaster about a centimeter and hide the wires there.
And I (not in the sense of PR, but simply from my experience) do this. I stretch the VVG 1.5 cable along the ceiling to the right place using dowel clamps. Then I take the fiberboard squares and glue them with putty onto the slab under the beacons. The thickness is 0.5 cm, just enough to cover the cable. Then the beacons from Rotband and the same plaster, smoothing, one pass Volma-seam (if necessary, if the Rotband was poorly rubbed) and Shitrok 2 timesA. Painting. In fact, the work is not very big, just corridors, kitchens, etc. But in rooms with a socket under a chandelier, it’s rare that you still need something for the ceiling.
Fazan wrote: but what if you need to run a wire for a light bulb in the center of the room?
Either flat VVG and plaster or suspended ceiling, gypsum board or suspended ceiling.
Regarding the screed. Yes, the grooves are already almost completely filled. There was a small piece left unfilled against the wall. The grooves in the rooms are also visible, filled.
Source
Is it possible to groove the floor in a panel house?
Gentlemen, please tell me, is it possible to trench the floor in a panel house? Strobe length
ANDRU1 wrote: So the walls are all being chipped
K ANDRU1 Under no circumstances should the floor slab be tapped from above.
will weaken. lift the floor, pipe into the screed.
Eh, sorry I only just found this topic. (((I have a corner kitchen. There are sockets on one wall, but not on the other. Well, I thought, since you can’t horizontally ditch the wall, maybe lay it in the floor, besides, I thought that it had a screed (but it turned out there was only an auto-leveler Well, I cut the floor with a grinder to a depth of 1.5 cm (2 cuts in parallel, 2 cm wide). The result was an L-shaped groove measuring 1.5 x 1.5 m somewhere. It’s good that I haven’t knocked out the groove yet, but decided to look on the internet once again .Now something is scary to me) How scary is what I managed to do? If these grooves are now properly sealed with cement, will I be able to find peace of mind again?
Romikoff wrote: Well, I cut the floor with a grinder to a depth of 1.5 cm (2 cuts in parallel, 2 cm wide). The result was an L-shaped groove measuring 1.5 x 1.5 m somewhere. It’s good that I haven’t knocked out the groove yet, but decided to look on the Internet once again. Now I’m afraid of something) How scary is what I managed to do? If these grooves are now properly sealed with cement, will I be able to regain peace of mind?
You don't have to lose it. If a groove one and a half centimeters deep threatened the safety of the structure, half of Moscow would have long ago lay in ruins.
lightwall wrote: This is worse than sawing the branch you're sitting on
Well, you completely intimidated me. and now it’s too late to scare (((Although for some reason I’ve never heard of anything collapsing because of a 1.5 cm groove.
Romikoff wrote: Well, you completely intimidated me. and now it’s too late to scare (((Although for some reason I’ve never heard of anything collapsing because of a 1.5 cm groove.
Well, in my case it’s 1.5 cm, not 5. And I didn’t touch the reinforcement.
bathroom fan with shutdown timer
I'll seal this matter with cement out of harm's way.
Romikoff wrote: Well, in my case there is 1.5 cm, not 5. And I didn’t touch the reinforcement.
I'll seal this matter with cement out of harm's way.
Romikoff wrote: How scary is what I managed to do? If these grooves are now properly sealed with cement, will I be able to regain peace of mind?
Why not run the wires under the baseboard?
Of course, you can’t violate the integrity of the slab, but what’s done is done. The reinforcement was not cut, and thank yourself for that.
There is a website, so if you read too much you won’t sleep at all. Thanks to him, I didn’t have to make an opening in the load-bearing wall.
Behind Baikal he wrote: Why not put wires under the baseboard?
Well, you understand. The wires should be run at the very beginning of the repair, and the baseboard should be installed at the very end. Those. Then you need to know in advance the exact location of the baseboard on the floor, which does not exist yet. I think this is problematic
Romikoff wrote: I think this is problematic
Maybe not in the baseboard itself. From the bottom along the wall. The panels are mounted on mortar. A 1cm groove in the mortar is easy to make and does not violate the strength of the wall.
Romikoff wrote: . The wires should be run at the very beginning of the repair, and the baseboard should be installed at the very end. Those. Then you need to know in advance the exact location of the baseboard on the floor, which does not exist yet.
How is that? Doesn't the baseboard always go where the floor meets the wall? This is some kind of new word in housing development! I understand there are no walls. But the wires, of course, are laid after the walls. Where will half go? Or do you mean that there is no finished floor? Well, that's not necessary. For now, just lay the wires along the walls, securing them with something. And when it comes to the baseboards, then the wires will hide.
If you let it go around the perimeter of the doorway, then when installing the door frame nothing will happen to it? It is being installed purely on foam, they will not drill anything there, just install some kind of dowels.
Kuzal wrote: You don’t have to lose him. If a groove one and a half centimeters deep threatened the safety of the structure, half of Moscow would have long ago lay in ruins.
Romikoff wrote: It is installed purely on foam, they will not drill anything there,
Source
Is it possible to groove a floor screed?
In general, it’s impossible. But if you really want it, then in a solid or welded iron pipe with the ends bent down so that moisture does not accumulate
In general, it’s impossible. But if you really want it, then in a solid or welded iron pipe with the ends bent down so that moisture does not accumulate
Maybe a person is doing a dry screed. Then the floor is an ideal option.
Over time, water may leak through cracks and pores. Concrete is slightly hygroscopic
In addition to PVC insulation, the NYM cable also has rubber (?) insulation. Does this cable have waterproofing properties?
The corrugation, as far as I understand, is only needed to avoid damaging the wire itself when pouring the screed. The better the cable channels in the screed (obviously there is more fuss with them). Because they are less likely to be damaged during installation and water is less likely to get into them?
Maybe there are inexpensive cables with durable and even better insulation that you can walk on when pouring the screed?
And if it is not laid under a screed, then how? Monolithic columns are regularly found along the walls; they cannot be dug. But I don’t want to make the plaster thick.
vvk0
The NYM cable, in addition to PVC insulation, also has rubber (?) insulation.
Does this cable have waterproofing properties? If it's rubber, then it has it.
In general, it is better to have a cable with some kind of armor (so that it can withstand the weight of the tie, a person and furniture). There is no armor - we put it in the pipe.
It is also desirable to have a hydrophobic filler
Adding from 10/23/2009 10:49:
FAEFAE
is completely normal, it is laid corrugated on the floor slabs and then filled with screed.
How many years have such solutions been working? Has anyone inspected these cables while in use?
Adding from 10/23/2009 11:06:
vvk0
The NYM cable, in addition to PVC insulation, also has rubber (?) insulation.
No, something gray springy there is not rubber, it’s something based on (you won’t believe it) chalk, if sclerosis doesn’t let me down.
Adding from 10/23/2009 11:07:
Jamal
should have a cable with some kind of armor (so that it can withstand the weight of the tie, a person and furniture).
There is no armor - we put it in the pipe. Also, it is advisable to have a hydrophobic filler. Is it difficult to link?
Vovan
in the floor preparation layer or in the voids of building structures, carried out with cable or insulated wires in a protective sheath.
This raises the question of what is meant by a protective sheath, and what kind of cable is allowed to be laid. PVC insulation is also, in some way, a protective shell
Would it be difficult to provide a link?
I described how I would do it myself. Purely common sense. Therefore, I can’t give a link
Jamal
Here the question arises, what should be understood by a protective shell
? Well, not a pipe, and especially not a metal one - that’s a fact.
and what kind of cable is allowed to be laid.
See cable docs.
PVC insulation is also, in some way, a protective shell
Well, NYM is possible.
I described how I would do it myself. Purely common sense.
You know, this is a rare case when common sense almost coincides with the correct answer.
True, there is nothing about water there, but only about maintainability: quote ( PUE
): 7.1.37.
Electrical wiring in the premises should be replaced: hidden - in the channels of building structures, embedded pipes; The use of permanently embedded wiring in panels of walls, partitions and ceilings, made during their manufacture at construction industry factories or carried out in the mounting joints of panels during the installation of buildings, is not allowed. Therefore, I can’t give a link.
But, well, that is, you give advice on electricity without having seen the PUE?
Vovan
And, well, that is, you give advice on electricity without having seen the PUE?
Em. This is exactly the case for which there is no answer in the PUE, so you have to be guided by what is there.
Or did you see in the PUE a description of what kind of cable can be used and what parameters the wire insulation should have?
Adding from 10/23/2009 15:13:
Well, not a pipe, and certainly not a metal one, that’s a fact.
And absolutely everyone knows this fact, so it cannot be described in the PUE?
Well, NYM is possible.
Where such confidence?
See cable docs.
This is correct, you need to watch. But there is one more question: what parameters need to be looked at and what values they should have.
And precisely because such cable laying is not described in sufficient detail in the PUE, I take a supply in the form of an iron pipe and a hydrophobe. If you have positive experience using cables without hard protection and waterproofing, please share.
Vovan
"Designed for .
"won't fit? If the cable is certified in Russia and has the appropriate inscription in the passport (“intended for installation inside a floor screed”), then, in theory, it will be suitable. Do you have an example of a cable for laying in a concrete floor in a residential area?
PS: laying simply “into concrete” is not suitable - you just need “pouring into a concrete floor” or something similar, otherwise the cable for laying in the wall may not be suitable for laying in the floor
Jamal
Em.
this is exactly the case for which there is no answer in the PUE How do you mean “no”? Have you noticed where my quotes come from?
And absolutely everyone knows this fact, so it cannot be described in the PUE?
When something is subject to description in the PUE, they write it there, and they are not shy: quote (
PUE
): 7.1.38. Electrical networks laid behind impenetrable suspended ceilings and in partitions are considered as hidden electrical wiring and should be installed: behind ceilings and in the voids of partitions made of flammable materials in metal pipes with localization capabilities and in closed boxes; behind ceilings and in partitions made of non-combustible materials - in pipes and ducts made of non-combustible materials
This paragraph says nothing about the gasket inside the floor.
Vovan
For this, I suspect, there are all sorts of SNiPs, etc.
things. Well, it seems like we are talking about the design of an electrical installation - just for the PUE.
Vovan
But you can’t pour it into the walls - you have to fill it
in the grooves of the walls
How are these furrows filled in later? a liquid solution from which the moisture then partially evaporates, partially absorbs, and partially flows down. Haven't you ever sealed up a groove?
Vasil Lich,
is it possible to lay electrical wiring in a groove along the floor of an apartment?
if so, is it just a wire, in a corrugation, pipe or something else? Well, this is where the guys wrote.
The floor slab itself cannot be chipped. Because the top of the slab works under compression and when chipped, the slab can break. But in a leveling screed on top of the slab - it IS possible and necessary.
It is not advisable to monolith the wire directly into concrete - the insulation is flimsy. But the CABLE (VVG and its variations, NYM) can be laid directly in the groove and covered with a solution. True, the “Electrical Installation Rules” recommend making the wiring replaceable, i.e. laid in a PVC corrugated pipe, but allow permanent wiring. This is at the discretion of the owner. If the screed is just being made, it is better to put the cables in the corrugation.
Moisture does not matter at all for the CABLE - because these cables can work in damp soil for years (although it is not recommended, because they can be chewed by mice and moles). And all the moisture will evaporate in a week or two.
But low-quality PUNP-type WIRE from underground production in fresh raw concrete can leak. Cases have been described in which people were shocked by electric shock while wallpapering.
How to lay electrical and communications in an old screed
N
Often, when renovating a secondary home, the old cement-sand screed does not require replacement, which even after 30-50 years can look and “feel” excellent. Also, in an already installed screed, sometimes it is necessary to lay communications, although communications are laid before its construction, but you never know, sometimes something is forgotten.
Let's look at how to easily and quickly groove a screed, be it old or new, and lay there what we need (cables, pipes).
Contents:
1.
How to groove a screed, what options are there.
2.
Basic rules for gating old screed.
2.1
Checking for the presence of cable in the tie.
3.
How to groove an old screed for electrical or communications.
3.1
Grooving the screed with a wall chaser (furrow maker).
3.2
Scoring the screed with a grinder.
3.3
Make grooves in the screed with a chisel and hammer.
3.4
Scoring the screed with a hammer drill.
Requirements and standards of the PUE
Laying cables in the floor is officially permitted by the 7th edition of the PUE and refers to hidden wiring. In Chapter 2.1 of these rules it is noted that when forming cable routes, they can be used
- round pipes, boxes of various types with a rectangular cross-section, as well as flexible metal or other fireproof hoses;
- it is possible to lay it directly in the structure of the building structure in a groove formed for this purpose, followed by coating with putty or plaster;
- It is permissible to lay wires into the structure of the structure under a layer of concrete directly at the factory during its manufacture.
To connect wires, you can use crimping, screw clamps of various types, and soldering. In places where the splice is formed, an installation supply of cable should be provided, sufficient to make at least one additional connection. According to the requirements of paragraph 2.1.23, the connection points must be accessible, allowing repair or maintenance to be carried out. Further, paragraph 2.1.24 puts forward the requirement that there are no mechanical impacts on the connection areas.
Installation can be carried out using either a flexible multi-wire cable or a rigid single-wire cable. The conductors themselves can be either copper or aluminum. The minimum cross-section depends on the material, connection method and design. When connecting with screw terminals, the minimum cross-section of copper wire is 1 mm2, increasing to 2 mm2 when switching to aluminum. Copper conductors can also be connected by soldering with a minimum cross-section of 0.5 mm2 for a single-wire conductor and 0.35 mm2 for a multi-wire conductor. The exact cross-sectional value is determined by calculating the consumer’s power at the project execution stage.
It is separately indicated that when installed in a channel, regardless of its design, it must be possible to replace the electrical wiring if such a need arises.
Basic rules for gating old screed
There are several basic rules when gating using any of the methods, especially for old screeds. The fact is that the old screed contains wiring, often it is aluminum and without corrugation (without any protection). Therefore, you first need to check the screed for wiring. If your wiring has changed or is currently changing, then this is not necessary if it is not energized. Although usually the cable is not laid in the screed, but under it, in a layer of insulation - sand. If you have a layer of sand under the screed, then most likely the cables are located there and if you cut out the screed material to a depth of 1-2 cm, nothing bad will happen, but it’s better to play it safe and check.
Checking for cable presence in the tie
There are several ways to check for the presence of a cable in the tie. They are similar to checking walls, but with a small nuance - the cable can be placed in any order, not at 90-degree angles.
The easiest way is to check whether there is wiring in the screed using an electrical tester with a non-contact testing function. The wiring must be live.
apartment rental in Polazna, Perm region
Why should you contact us?
Our company is characterized by a number of advantages, among which are:
- Professionalism of the company’s employees, craftsmen with extensive experience in performing work, including complex projects;
- We provide a guarantee for the work performed;
- Licensed activity;
- We carry out non-standard tasks thanks to the availability of modern equipment;
- Individual approach to the customer, we always take into account the requirements and wishes;
- Meeting deadlines - we will complete the task in the shortest possible time;
- Optimal cost for quality work.
How to groove an old screed for electrical or communications
Let’s look at each method in more detail and tell you about the nuances.
Grooving the screed with a wall chaser (furrow maker)
The simplest and most effective way. We just need a wall chaser and a vacuum cleaner. The kit costs from 8-10 thousand rubles. (2019, Russian Federation). Not everyone can afford it and not everyone needs it on an ongoing basis, so you can rent it for 2-3 days - this is enough to practice and build a 3-room apartment.
Be sure to install diamond discs for concrete, preferably new ones. After watching the video below, you will understand how to groove a screed with a wall chaser.
Scoring the screed with a grinder
A simple, convenient and very affordable option to make grooves in the screed. The only negative is a lot of dust.
To begin with, using a marking cord with paint or a rule and a pencil, we will mark the lines along which the furrows need to be made. It is desirable that the lines are as straight as possible.
Next, use a grinder with a disc to cut furrows along the stone to the required depth. To avoid dust, you can suck it out with a vacuum cleaner (you need to use a construction vacuum cleaner, a regular one will quickly clog, and you will need an assistant. Another option to get rid of dust is to moisten the cut site with water from a spray bottle, at the same time as punching; the lack of wetting means the dust turns into dirt.
The groove can be cut at 90 and 45 degrees. The disadvantage of the first method is that you will need to gouge out the material between cuts, but in the second case this practically does not have to be done.
→ How to use the grinder is described in one of the materials on the site.
Making grooves in the screed with a chisel and hammer
A chisel and hammer are rather poorly suited for scoring screeds. They can be used only in short areas or used to knock out material from grooves cut with a grinder or wall chaser. In general, it is better to use a chisel (chisel) and a hammer as an auxiliary tool.
Scoring the screed with a hammer drill
Using a hammer drill, you can select material from cut grooves. It is highly not recommended to hammer the screed with a hammer drill, since the tool is quite powerful and can damage the screed, it may crack and you can knock it out in whole pieces. It is not necessary.
When scoring a screed, a hammer drill can be used to remove material in the grooves between cuts.
Ideal, fast and most budget option:
This is the end of the story, I hope everything works out for you, and if not, ask questions!
Leave your tips and comments below. Subscribe to our newsletter. Good luck to you and good luck to your family!
Source
How to stitch a screed, what are the options?
There are several options, as with → gating walls for electrical installations; in principle, the screed is no different from the walls. This:
- Grooving using a wall chaser (furrow maker) - a professional tool for installing grooves. Not everyone has such a tool, but if something happens, you can rent it and calmly, after studying the tool for an hour or two, having practiced, make neat furrows of the required length and width.
- With a grinder you can make furrows in the screed without much difficulty. The downside is a lot of dust if you don’t use it in conjunction with a vacuum cleaner.
- With a chisel and hammer , if the screed is soft enough and you don’t need to remove it much.
- Using a hammer drill is not very convenient, or rather not very safe, since you can inadvertently gouge large pieces of the screed and you will have to refill it.
All these methods can be combined with each other, for example, to make grooves with a grinder, and knock out the material with a hammer drill or chisel. Let's look at each method separately, but first the basic rules.
Is it possible to groove load-bearing walls for wiring?
This logical question arises when it is most convenient to run the cable along a load-bearing wall. Are there any direct prohibitions on this?
If you have already laid the floors in your apartment, plastered and painted the ceiling, then you have to use the walls for new wiring. But some of them may turn out to be load-bearing. Is it possible to make a groove in them? We explain why it is better not to do this.
How to make grooves for wiring in aerated concrete
When laying walls made of aerated concrete or foam concrete, they have to be reinforced. The reinforcement is placed in cut grooves - grooves. For this purpose there is a special groove cutter for aerated concrete. This is a metal pipe with a handle and a protrusion at the other end.
Wall chaser for gas blocks
The process is very simple - you need to pull the tool, pressing it to the surface. Foam aerated concrete is easy to process, so there are no difficulties. You can, of course, use a circular saw or angle grinder, but there will be many times more dust, which is not pleasant in the room.
What does the law say?
Moscow Government Decree No. 508-PP dated October 25, 2011 “On the organization of reconstruction and (or) redevelopment of residential and non-residential premises in apartment buildings” in paragraph 11.12 states:
This wording makes it clear that it is impossible to tap load-bearing walls and floor slabs for wiring. It is possible to lay the cable in grooves made in partitions that do not play a load-bearing role. You can also install routes on the floor or ceiling.
What consequences do you face for violating the law? In Article 29 of the “Housing Code of the Russian Federation” in paragraph 3 everything is clearly stated:
Grooving load-bearing walls is considered as a “redevelopment” or “reconstruction” of a room, so the grooves will have to be sealed (without the cable placed in it) and put everything in proper condition. It is also worth noting that a complaint to the housing inspectorate can easily be filed by a neighbor, whom you will probably “annoy” with your noise.
And if it’s a little, is it possible?
There are opinions that in general it is impossible to groove load-bearing floors, but if you make a small groove that does not affect the reinforcement, then there is nothing wrong with it. Another option is if you already have one groove (it was made by the developer), you can make another one. All wrong.
Load-bearing walls cannot be tapped at all, no matter how deep. If you find an existing groove, it may have already been in the project and therefore is “legitimate”. But this does not give you the right to cut additional grooves.
What can the gating of load-bearing walls lead to?
Such norms were not born out of nowhere. Here are some consequences that may arise when gating load-bearing walls:
Of course, all this may or may not happen. In any case, you shouldn’t hope for “maybe”, but it’s better to do everything wisely. If possible, run the wiring along the floor or ceiling. There is another option for apartments that have already undergone a complete renovation: lay the wire in the baseboard. To do this, you will need a plinth with a special cable channel.
Source
