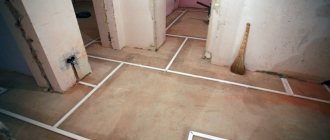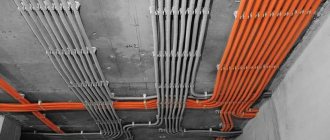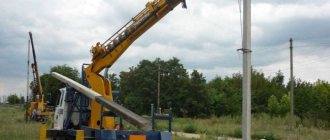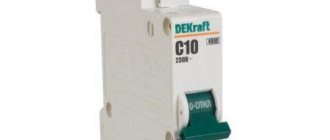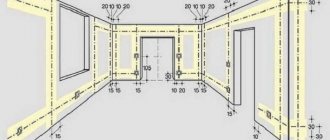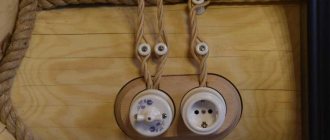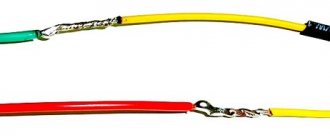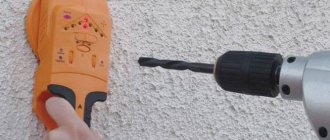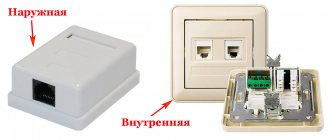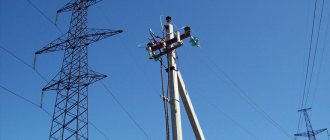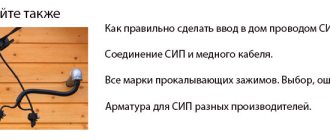In a frame house, open wiring is most often done with your own hands. Its meaning is that the wires do not run inside the wall, but along its surface.
This can especially often be found in houses made of SIP panels. In Canada and Finland, hidden wiring has long been used for such houses, in which the wires are hidden in polystyrene foam insulation.
In Russia, you either have to run the wiring from above, or make considerable efforts to hide unsightly wires in special boxes.
Let's find out how, first of all, high-quality and aesthetic wiring is done in a frame house.
Do-it-yourself electrical wiring in a frame house
Features of electrical wiring in frame houses
Frame houses are characterized by numerous advantages, but they have a number of specific properties that affect the electrification process. The main nuance is the use of flammable building materials when arranging walls and ceilings. The tree is coated with special substances, fire retardants, which reduce the risk of fire and the release of toxic substances, but such protection cannot be called sufficient. The slightest spark or significant temperature jump can cause ignition.
In a frame house, the installation of wires is carried out on a combustible base
Another negative point is the low thickness and low strength of the load-bearing surfaces. It will be difficult to secure power lines to thin sheets of plywood or drywall. These building materials are mainly used for interior decoration.
There are several ways to route the cable. Depending on the specific decision, you need to follow a certain order. Electrical wires can be installed before installing the load-bearing parts of the building or after completing the interior decoration.
Organization of hidden wiring during the construction of the frame
Standards and rules
There are two main documents containing rules and regulations for installing electrical wiring in a frame house:
- PUE, or “Electrical Installation Plan”. "ABC" for electricians.
- SP, or “Code of Rules,” which describes in detail the electrical wiring in a frame house.
When studying these documents, you may come across several inconsistencies and conflicting advice. For example, the PUE assures that hidden wiring in frame houses must be hidden in metal pipes, since corrugations and metal hoses do not provide the required level of safety. But the authors of the joint venture were not so categorical, allowing the cable to be pulled directly inside walls and partitions without the need to hide it in pipes. However, the “Code of Rules” states that the wire must have high-quality insulation made from materials that do not support combustion. These are NYM and VVGng.
Laying cables in metal pipes
It is precisely because of such disagreements that at the beginning of the article we recommended that you turn to professional specialists. At least take advantage of their advice. It would be a good idea to talk to a representative of the Ministry of Emergency Situations.
Wiring and Safety
Most fires in wooden houses occur due to problems in the electrical wiring. Many mistakes are associated with ignoring fire safety, lack of protection from external mechanical influences, incorrect calculations of the total load and the subsequent purchase of small-section wires.
When going to an electrical store, make sure you purchase certified products. Wires must have high-quality insulation. Try to buy products from well-known manufacturers. Cheap Chinese cables may actually have lower physical parameters and properties. Poor insulation will quickly deteriorate, increasing the risk of short circuits, overheating and fire.
Cable VVGng 3*2.5 with non-flammable insulation
Is it necessary to use corrugation or metal hose?
There is no need to use corrugations and metal hoses if certified products are used, and installation is carried out in strict compliance with the rules and recommendations. The presence of such components increases protection, but is optional if all other conditions are met.
Proper organization of electrical wiring in a frame house reduces the likelihood of fire. As for mechanical influences, neither the corrugation nor the metal sleeve will protect the cable if you thoughtlessly drive self-tapping screws into the wall. Be sure to make a schematic representation of the places where power lines were laid.
Using a metal hose for wiring in a wooden house
Many articles write about rodents in a wooden house. In fact, with proper sanitization of wood, you will eliminate their occurrence and prevent a scenario where mice chew through wiring.
Another negative aspect of using corrugation or metal hose is the increase in the total cost of wiring. What's the point of paying more if the level of security is already high?
If you read European sites and try to find articles about wiring in a frame house, the strict need for the use of additional means of protection - corrugation or metal sleeves - will rarely be mentioned. But the checks there are much stricter.
You are mistaken if you believe that the presence of corrugation in the wall will allow you to re-stretch the cable without destroying the finishing layer. Cable lines have many bends, so it is difficult to imagine this process. You will have to place a corrugation, the diameter of which will be several times larger than the total cross-section of the wires being laid. But this is not economically profitable and takes up a lot of space in the wall or partition.
It is allowed to organize electrical wiring without using corrugations
Wiring and vapor barrier: how to run wires in a frame house
Electrical wiring in a wooden frame house must contain the most airtight insulation circuit possible. This is especially true for external walls, because hiding an entire line only in partitions will not work.
One of the best options is to hide the wiring inside the insulation materials installed in front of the vapor barrier on the living space side. The likelihood of damage to the circuit is minimized, and this gap makes it easy to install socket boxes.
Installation of cable in the insulation layer
The second option is to place the electrical cable behind the vapor barrier loop. This is much more difficult to accomplish and will require more financial resources. You will have to drill racks along the entire length of the cable line and stretch the wires. If communications consist of several cables, then the rack will turn into a sieve, which will reduce its strength. The vapor barrier is damaged and you have to reseal it.
Laying methods
Let's consider the main methods of laying an electrical cable in a frame house.
Outdoor
External installation of an electrical cable in a frame house can be done independently. There are several options.
Open cable
When arranging this wiring, a rigid wire with double/triple insulation made of materials that do not support combustion is used. To secure the line to the walls, install special brackets. To reduce the risk of fire, an asbestos or metal backing should be placed between the cable and the wooden wall. Its width directly depends on the thickness of the cable and is made 20 mm larger (the line is laid right in the middle).
External wiring in a frame house
This method is the cheapest and most reliable, but the electrical wiring does not look aesthetically pleasing. The system looks even worse if there are several wires nearby. On the other hand, this option is suitable for houses in retro design or loft style.
Electrical pipes
Electrical wires can be hidden in special corrugated pipes made of non-flammable materials. They can withstand high temperatures and have a diameter that allows multiple cables to be accommodated inside. Using special clips, the pipe is fixed to the wooden walls of the building.
Wiring takes up a minimum of free space, increases electrical and fire safety, and reduces the risk of mechanical damage during operation. However, we can again talk about unaesthetics associated with the untidy appearance of metal pipes. They will attract dust and dirt from the street.
Laying wires in electrical pipes
Cable channels
Such protective devices for electrical wiring have a more laconic and thoughtful design, which is what makes them better than corrugated pipes. The products are available in different colors, so they fit into any interior or exterior. Ideally straight cable channels can reveal a potential drawback of a frame house - the curvature of the walls. But if the house is built to last, then this will not happen.
Cable channel is a plastic box installed on walls or ceilings. Self-tapping screws or glue are used for fixation. The plastic from which the products are made does not support combustion and retains its properties when exposed to high temperatures.
Cable channels are available in different colors and dimensions. The specific width is selected depending on the communications. After fixing the box on the wall, lay the cable inside and then hide it under the cover.
Open wiring in cable channels
The main disadvantage of cable channels is associated with the potential shrinkage of the frame house, due to which the products will begin to crack. As a result, you will have to re-do the electrical wiring and change various components. To the advantages listed above we add the moderate cost of the products and ease of installation.
Wiring hidden in the casing
The PUE lists the basic rules and recommendations that should be followed when laying cables inside walls or ceilings. We wrote above that hidden wiring must be additionally protected by metal pipes. You will have to buy a lot of pipes, so the total cost of electrifying the house increases significantly. In accordance with the joint venture, you can get by with a more budget-friendly option by replacing the pipes with corrugated or metal hose. However, if finances allow, it is better not to save.
When purchasing metal pipes, try to select products with a wall thickness of 2–4 mm. This value will allow the products to withstand high temperatures resulting from short circuits. To avoid rust, paint the pipes inside or outside, or purchase galvanized elements.
Metal pipes for cable laying
Any electrical wiring has numerous bends and other route features, so the pipes will have to be welded together or secured with threads. To simplify the installation process, preference should be given to copper products, but they are more expensive than galvanized steel. To protect the plastic insulation layer, place protective sleeves on the ends of the cut pipes.
Pipes are installed at the initial stages of construction. You are guaranteed to need physical assistance. This type of wiring in a frame house requires a lot of time and serious investment, and therefore is extremely irrational.
Selection of materials
It is strictly not recommended to save on the purchase of tools, cables and other materials. It is better to buy high-quality, certified products from trusted manufacturers, which will significantly increase the durability of the system and the safety of network users.
Electricity must be supplied to the house using a thick cable with aluminum conductors; the wiring inside the building is made of copper products. Preference should be given to three-wire wires in order to ground powerful electrical appliances without any problems in the future. When connecting lines, copper or brass bars are used.
Preparatory work
Design is the first stage of building electrification. You should decide where the sockets, switches, distribution boxes will be located, how the cable lines will run, and so on.
Installation tools
A man who considers himself a master must have all the tools necessary to install electrical wiring. If they are not there, then you are unlikely to install cables in the house yourself.
Let's list the main tools:
- drill and/or screwdriver;
- wire cutters;
- Screwdriver Set;
- screwdriver with indicator;
- stationery knife;
- tape measure and pencil;
- level;
- ladder or other devices to reach high points.
Tools for electrical work
Pliers, a saw and a hammer may also come in handy.
Consumables
In addition to the electrical cable, to supply electricity to the house and lay communications inside the building you will need:
- protective devices: corrugations, metal hoses or pipes;
- distribution boxes;
- socket boxes;
- mounting boxes;
- sockets and switches;
- clips or other fasteners to secure the protective devices and cable inside;
- clamps for fastening the input cable;
- self-tapping screws;
- electrical insulating tape.
Wiring materials
Drafting
Next, you need to draw up an electrical wiring diagram, which displays all electrical points (switches, sockets and lamps, heaters), distribution boxes, panels and the cable line itself. Switches should be installed near the doors, sockets should be installed closer to the places where electrical appliances will be located. Otherwise you will have to use extension cords.
When drawing up a diagram, you need to take into account all the objects located in the room: doors, windows, pipes and heaters.
Calculate the total load of appliances used in each room. In accordance with the obtained value, select the correct cable cross-section, which should be 15–20% larger than the recommended one. The total load in the house will allow you to decide on the differential circuit breakers used.
Layout of electrical wiring in the house
After drawing up the diagram, mark the interior using a building level, a pencil (marker), a tape measure and a ladder. Display “crosses” at the locations of the electrical points. The distance between the floor and the socket must be at least 300 mm, between the floor and the switch - 900 mm.
Layout
As with any other building, first you need to carefully plan everything and diagram it on paper. Consider where the distribution panel and entrance doors to the rooms will be located, since switches must be installed near them. Decide on the location of lighting fixtures and household appliances so that the sockets are nearby, and you don’t have to throw carriers across the entire room.
Calculate the loads to correctly select conductors by cross-section and switching devices by rated current. Also, such a layout will help you decide on the amount of materials needed.
Entering the house
Connecting the house to power lines is done using a thick cable with aluminum conductors. It is laid through the air or in the ground. Accordingly, holes should be made in the ceiling slab or plinth.
Air laying is carried out using a powerful and elastic steel cable. First, it is pulled, and then an electrical cable is attached to it using clips. Underground entry involves digging a trench, laying a pipe and pulling a wire through it. The pipe will protect the line from ruptures due to soil heaving. A flexible steel adapter is placed at the point at which the cable enters the house.
Input of electricity into a frame house using SIP cable
Do not forget to follow SNiP. In accordance with this document, the cable is connected to a meter located outside the building. To protect the device from environmental influences, it is hidden in a sealed box and behind a transparent window. Behind the meter there is a batch switch that interrupts the power supply in the event of an emergency.
Automation
To provide protection against overloads, voltage fluctuations or leaks in the home electrical network, automatic fuses are used. They are selected taking into account the characteristics of the circuits and the required degree of safety.
Overload circuit breakers
The main task of an overload protection circuit breaker is to protect the system from overheating in the event of possible short circuits or simultaneous activation of electrical appliances.
It is selected according to the value of excess current and cut-off time, overload current. They take into account the maximum possible number of devices connected to the circuit, the permissible load that the cable can withstand without heating, and the response time of the protection.
Overload occurs when many household appliances are connected to the network. The total power during their simultaneous operation leads to overheating of the elements of the electrical line - the cable and connections.
In case of any short circuit in the network, the machine produces a mechanical shutdown of electricity. The value of exceeding the cutoff current in relation to the rated one is 3-5 times provided in a type B safety device (for light circuits), 5-10 times in type C circuit breakers (for socket lines).
The cut-off time for a short circuit in apartments should not exceed 0.4 s for circuits with a voltage of 220 Volts, 0.1 s for 380 Volts.
The main characteristics of the circuit breaker are marked on the case and must comply with GOST 50571.5-94
Residual current device
The RCD determines the difference between the current entering and leaving the house network. If it is zero, there is no leakage. When the wire touches the device body or ground, the reverse current decreases. The device operates and disconnects the circuit. As a rule, the cause is damage to the cable insulation.
RCD protects humans and animals from electric shock due to indirect or direct contact with a voltage source. The resulting difference in the differential current causes the device to trip. In addition, if the insulation is damaged, the device will not catch fire.
Residual current devices are installed in distribution boards or connected to the home network through an outlet.
Voltage monitoring relay
Voltage fluctuations often occur in domestic power lines. At substations, protection is triggered a few seconds after the situation occurs. This is enough to destroy most home appliances and devices. Their repair is not covered by warranty, so you will have to pay for the replacement of burnt parts in the workshop out of your own pocket.
To protect devices from power surges in the network, a special relay is built into the home system. When the electrical potential increases, it operates almost instantly and turns off the operating electronics.
Lightning protection
Lightning is a common cause of fire. It is more dangerous for a wooden frame house than for structures made of brick or concrete. The lightning rod not only protects devices from overload and failure, but also protects the lives of residents.
To remove enormous voltage from a direct lightning strike, passive lightning protection is installed. It consists of a receiver, a lead conductor and a separate ground loop in the form of a triangle. The type of device depends on the roofing material. For metal surfaces, an lightning rod in the form of a rod is used; a steel rod or cable is laid over slate or wooden surfaces; and a mesh structure is used over tiled surfaces.
The current conductor is placed on the side farthest from the entrance or drain.
Grounding
Modular grounding is the most popular, since its installation does not require a large plot of land near the house. It consists of pins sunk 2-3 meters into the ground, connected at the top by a metal frame in the shape of a triangle. The structure is covered with a layer of soil 50 cm thick. A round steel conductor is laid in a trench to the building.
A yellow single or stranded wire is connected to it through a pressed bolted connection. The other end of it is thrown onto the main grounding bus, usually located in the electric meter.
Linear grounding is performed similarly, only in the form of a straight segment rather than a triangle. If there are several shields in the house, the grounding loop is laid around the perimeter.
Protection of large buildings is provided by deep and foundation grounding.
Their operating principle is the same as the modular one.
The parameters of the device depend on the magnitude of the expected load in the event of insulation damage or a short circuit.
Distribution panel
The shield is installed where the cable enters the house. You can make it yourself, but ideally you should purchase a factory-made product.
The following are mounted in the shield:
- introductory machine;
- buses for switching;
- RCD;
- automatic machines;
- ventilation;
- set of fuses.
Installation of a distribution board in a wooden house
Important! A secure lock must be placed on the switchboard doors.
General recommendations
The electrical system of a private home includes a ground loop, which is installed in the ground. There are factory-made devices and home-made structures made from steel profiles. If a gas boiler is to be used in the room, then it is necessary to check the grounding resistance by a laboratory and issue a certificate.
For installation of switches or sockets, it is recommended to use sealed housings from Kopos. The products are made of elastic, non-flammable plastic and prevent sparks from hitting wooden elements. Cable breaks in junction boxes are sealed with a sealed coupling, and the ends of the metal sleeves are protected with heat-shrinkable tubing.
What type of wiring to choose
The updated collection of rules for electrifying a private home involves the use of wires with copper conductors. Aluminum wiring is a thing of the past, so if it is discovered, inspectors may simply refuse to put your house into operation.
The choice in favor of a three- or five-core cable depends on the voltage supplied to the house - 220 or 380 V, respectively. And the wire cross-section is selected depending on the total load of energy consumers.
The optimal cross-section is considered:
- 1–1.5 sq. mm for lamps, luminaires, video cameras and alarms;
- 2.5 sq. mm for sockets and switches;
- 4 sq. mm for boilers, electric stoves, microwave ovens.
Wire cross-section and load
Also try to buy wires that do not change their useful properties when exposed to high temperatures and other negative factors. Choose a cable with better insulation, which will eliminate the need to install metal pipes.
Switching electrical points
To provide electricity to all rooms, we make wiring through distribution boxes. Wires branch from them to sockets, lamps and switches.
When installing, it is necessary to take into account the color of the wires:
- White wire – phase;
- Blue – zero;
- Green with blue stripes – grounding.
To ensure reliable contacts, use terminals from the German company WAGO. This is an ideal solution for those who do their own wiring. All you need to do is strip the ends of the wire from insulation, insert it into the terminal, and the spring mechanism will securely fix it. This connection is of very high quality and does not allow the contacts to overheat.
Choose sockets that are designed to be grounded. When installing such devices, first this wire is connected, then the phase and, lastly, zero.
Load distribution
To prevent overheating of the contacts and fire of the line, you should distribute the load as evenly as possible and distribute the wiring in the house. For the calculation, data obtained when the network was operating at design capacity for 20–30 minutes is used.
Group consumers according to the following principles:
- similar devices;
- summarized indicators;
- powerful devices with long operating time.
Place the installations along the lines, and upon completion of the calculations, select the number of directions, differential circuit breakers, RCDs, cross-section of cable cores and type of sockets for individual rooms.
Electrification of a wooden frame house is a complex process that requires compliance with numerous rules and recommendations prescribed in the PUE and joint venture. Without proper knowledge and experience, it is almost impossible to do it on your own. It is recommended to seek help from specialists, at least for consultation. Only competent installation of wiring and selection of high-quality materials guarantee the electrical and fire safety of the building.
Planning
Installing an electrical network in a home always begins with planning and drawing up a diagram. Little attention is often paid to this stage, but it is no less important than the electrical wiring work itself.
If you draw up the plan incorrectly and do not foresee everything during planning, you can make many mistakes.
When planning, two important points are taken into account:
- The layout of the house itself;
- Required network power.
When determining power, they think carefully about what devices will be used in everyday life. If lighting does not consume a lot of electricity, then, for example, pumps will require significant network power. It also depends on how electricity consumers will be distributed among the premises.
The layout of the house plays an important role, since different rooms are intended for different uses, and, accordingly, they need to be wired differently.
It is necessary to plan everything so that the power grid is convenient to use. For example, in the main living room there are so many outlets provided that you can connect all the equipment, and there are still some available for temporary use.
The location of distribution panels and protective devices and their number depend on the choice of power and distribution of consumers by type.
Thanks to a correctly drawn up diagram, it will be possible to easily calculate the amount of necessary materials and their type, in particular, the brand of cables, their cross-section and the number of cores. This will save you from unnecessary expenses.
