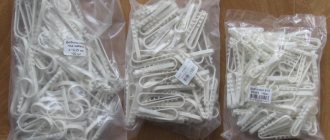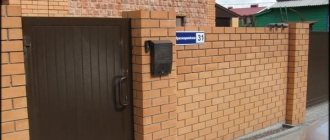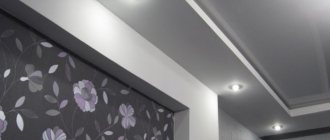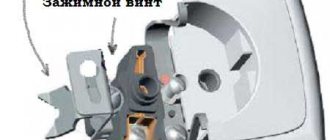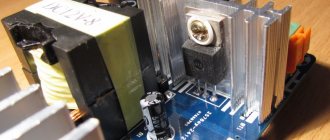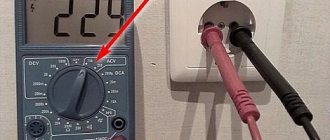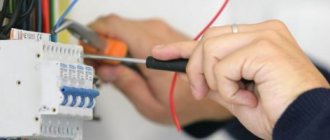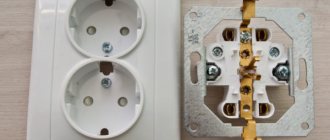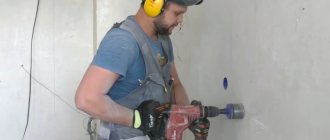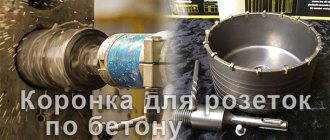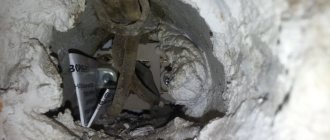Types of socket blocks and their placement
Socket blocks are installed in two types:
- Used for open wiring. Mounted on the wall plane using a plate-shaped socket box;
- Designed for hidden wiring. They are mounted in a wall niche using a module made from glass-shaped socket boxes.
In addition to the main types of socket blocks, there is a very practical retractable type of product. They are easily built into a tabletop or cabinet, then, if needed, they can be easily called up by lightly pressing the top of the structure.
Their basis of operation is similar to models located in or on the wall. Socket blocks are often mounted in kitchens, placing them behind the work table at a height of 10 cm, inside kitchen cabinets and behind the wall of adjacent cabinets at a height of 30-60 cm from the floor level.
Built-in sockets are good to use when turning on a set of weak household devices: refrigerator, toaster, multicooker. When renovating halls and living rooms, they are placed near computer tables or behind the TV screen.
3-point socket sets can often be seen in bathrooms. In such an environment, it is worth using products with housings protected from water; they are placed at a distance of 60 cm from the source of liquid.
Technical features of the socket block
The structure of the socket block is slightly different from a regular socket. Here you can connect up to five electrical appliances simultaneously. Most models are equipped with additional security. They can independently reduce the level of electricity to the desired parameters.
There are two types of blocks on sale:
- Device for hidden electrical wiring. It is fixed in the thickness of the wall using special modules with additional socket boxes. Built-in socket blocks are designed at the initial stage of construction;
- Products for open wiring. They are installed on the plane of the walls. For this purpose, overhead socket blocks and special plates from socket boxes are used. Various designs allow you to choose the desired model.
Pull-out socket blocks are especially popular. They can be mounted into a cabinet structure or kitchen countertop. They slide out easily during use. The main power source is located inside the wall.
Quite often this device is located in the kitchen, where all appliances may be needed at the same time. They are attached behind the work area at a height of 20 cm. If the structure is installed inside the tabletop, then it has a retractable mechanism.
In the living room and bedroom, sockets are mounted behind the TV or bedside tables. They have from 2 to 4 sections. Models with additional body protection are designed for children's rooms. The photo of the socket block shows modern models of electrical wiring circuits.
Socket block sizes
When socket boxes are installed 2-3 in a row at once, then this is done by installing a set of socket boxes.
- To drill holes for suitable sizes of socket block, take a crown with a diameter of 68 mm to 80 mm.
- The landing niches are made interconnected, and the gap between the axes is 71 mm.
- A transverse mark is placed regarding the wire that needs to be inserted on the right, then a mark is placed on the wall for drilling the landing niches, taking into account the required axial distance, or it is traced along the contours of the block with a pencil.
- Holes are made, then using a chisel and a hammer, they scrape out what is unnecessary, remove the partitions, and drag the wire along the placement line.
- The margin in diameter will facilitate the even alignment of the block. Here the transition ears play the necessary role - they connect the socket boxes into a common block.
DIY socket block installation
Installation and connection of socket blocks occurs in accordance with the written rules. It will be more convenient to drill a niche for a set of sockets while plastering the walls.
Step-by-step instructions for installing blocks are performed using a set of actions:
- Using the level, the location for installing the unit and the direction of laying the wiring that needs to be connected to the outlet are outlined.
- An opening for the socket boxes is drilled with a hammer drill; a separate socket comes out 72 mm wide and 42 mm deep. If you plan to insert 5 sockets, you will need to drill a niche with a height of 75 mm and a length of 360 mm.
- The socket boxes are brought together into a single block and then it is inserted into the opening.
- The cable exits through the side hole in the body of the initial socket box.
- The inserted block is leveled along the surface of the wall, also across and vertically.
- The gaps around the blocks are carefully filled with gypsum putty.
- Excess gypsum substance is removed with a spatula.
After 3-4 hours, the plaster dries, its excess is removed from the housings and the cable can be connected to the ground.
When you plan to connect a socket block on a plasterboard wall, then you need to use fasteners on the sides in the form of two legs. When the set screw is tightened, the metal plates move apart and firmly secure the socket box in the opening.
Connection methods
If you plan to connect an outlet block from one group, then the daisy chain method is used here. This type of wiring can withstand a load that does not exceed 16A. Basically, these are sections of three sockets with additional grounding.
The combined method includes a parallel circuit for connection. Here, two cable lines are laid from the main power source. One of them performs the functions of the loop method. It supplies power to four or six sections of outlets.
The other wire is responsible for maximum power supply to the equipment. It conducts current to the fifth and sixth points. It is most often used for household appliances with high power levels.
The main advantage of this method is the correct distribution of the electricity surge. Each of these points operates independently of neighboring members of the chain.
The main disadvantage of this method is the complex installation and high costs for the cable and its professional installation. These methods can be used for both hidden and overhead types of socket blocks.
The loop method requires laying the cable inside the wall cavity, and the combined method along its surface. Special cable channels increase safety during operation of household appliances. Most channels have additional partitions. Electrical wiring is carefully placed in them.
Connecting wires
In many situations, it is very convenient to connect the contacts to the input part of the electrical wiring using ready-made pieces of wire, 20 cm long. Multi-core PVZ wire with ends in the form of sleeves is best suited.
The phase connection can be done with a brown wire, and blue is suitable for ground. The grounding connection is made with a lemon or yellow-green wire.
A wire with many cores turns out to be more convenient and flexible than those containing one core; it can be easily laid, bent and laid in hard-to-reach areas of the electrical outlet.
The work progress is as follows:
- Grounding is required;
- Before installation, a wire of the specified length must be connected to the ground contact of a separate outlet. For the first socket box, 15 cm is cut off, for the final one 40 cm, and the intermediate ones must be measured locally;
- All grounding wires should be connected to a single point - to the ground of the input cable;
- Here it will be possible to use an installation block, but many electricians want to connect the ground with the usual twisting, which is insulated with heat shrinkage;
- After pulling the grounding through all the plastic boxes, you need to strengthen the phase with zero on individual sockets;
- On the initial socket there are two contacts in the form of plates, where a separate wire for the phase and also a neutral wire from the input cable are connected;
- There are two bolts on the body that are screwed in with a decent amount of force;
To supply electricity to another outlet, along with the input contacts, you should install one passing wire connecting the first group with the next one. These jumpers should be used to connect all contacts on the block.
Installation instructions
The specific method of installation work depends on the material of the structures. The walls can be made of concrete, brick, wood or plasterboard sheets. In some cases, walls will need to be chipped, in others, you can opt for open electrical wiring.
Preparation
Preparatory work begins with turning off the electricity in the area where electrical installation work will be carried out. When it comes to old houses that do not have automation, to turn off the electricity it is enough to unscrew the plugs.
To complete the work you will need the following materials and devices:
- socket block;
- decorative strip;
- wires for jumpers and organization of electrical wiring;
- socket boxes for connecting into blocks;
- gypsum or alabaster mortar.
When choosing a block, they take into account the quality of the device and the possibility of dedicated connection of PE conductors.
To install the socket block you need the following tools:
- perforator with a drill bit (70 millimeters);
- building level;
- set of tools for electrical installation;
- tape measure, ruler, marker;
- solution container;
- putty knife.
The drill bit is selected taking into account the material to be worked with. For different types of materials, nozzles with different characteristics and prices are produced.
Wall marking
The correctness of the marking determines the comfort of all further work. Before you begin, it is recommended to check for any communications inside the wall. When it comes to drywall, it is extremely important not to damage the profile holding this material.
A ruler, a building level and a marker are tools that are used to mark the surface. It is necessary to consider how many points there will be in the group. Intersecting lines mark the centers of the holes to be made.
Small indentations are made in the center of the future holes. You should pay attention to the accuracy of drilling: the crown should not move to the side during the drilling process.
Advice! When organizing a block, it is not easy to achieve a horizontal position of the holes. It is recommended to use a crown with a slightly larger diameter - 80 millimeters.
It is advisable to prepare a drawing in advance. This will help you better navigate when performing work, in particular, it will help you avoid choosing the wrong places to create holes.
Grooving and creating seats
Drilling seats along crossed lines should be started at low speeds. It is necessary to ensure the correct position of the drill.
In order for the work to be done accurately, the hole is first marked with a drill with a small diameter, then the main crown is used, with which the recess is made in full.
Excess wall material inevitably remains in the holes. They need to be removed, for which a perforated chisel is well suited. Holes and channels are cleaned of material fragments and dust using a paint brush or napkins. Then connecting channels are made between the holes for the protrusions of the socket boxes.
For hidden wiring, grooves are made. If a separate line is needed for one of the points of the socket block, a special channel is created for it.
Note! The PE conductor will be better protected if the cable is placed in a corrugated sleeve.
If necessary, grooves can be made using the old method, using a hammer and chisel. However, this option is too labor-intensive and will take not only effort, but also time. It is especially difficult to lay channels in this way in brickwork. Brick should only be cut using a mechanized method.
Features of installing socket blocks in drywall
Drywall is much easier to work with. Seats in this material are made using a special attachment for plasterboard sheets. Cutting round grooves in drywall is not very difficult.
You just need to not be too zealous - do not put pressure on the instrument, so as not to disturb the fragile foundation. Mounting boxes for drywall are equipped with special claws located on the back side of the material and pulling the glass into the niche.
The distance between the wall and the plasterboard sheet should be sufficient for the socket box to fit into the recess. If the depth is too shallow, the wall needs to be deepened.
Features of fixing socket boxes
To secure the socket boxes, it is recommended to use special glasses connected to each other with plastic clips. Round and square glasses allow you to create a rigid connection of all system components.
In brickwork, socket boxes are fixed using alabaster or gypsum mortar. The ratio of water to the mixture is 1 to 4.
Note! Creamy solutions set quickly - within a few minutes.
The powder is diluted in small portions and immediately placed in a niche. The same solution is used to treat adjacent side edges and the bottom of glasses. When this work is completed, the block is directed into the hole.
The position of the recessed glasses is checked with a building level. It is important to avoid protrusions beyond the plane of the wall. If the socket boxes are installed correctly, the edges are coated with a solution to level the surface as much as possible. The remaining composition is coated with the wire going to the outlet.
The glasses have special clamping tabs that are used to pull the glass into the hole.
Socket boxes recessed into the wall should not extend beyond the plane. If the niche is not deep enough, it needs to be deepened. However, if the surface is to be tiled or plastered, the socket box should protrude slightly above the surface - usually a protrusion of 5 - 7 millimeters is left.
Final procedures
- The wiring is carefully placed in the socket boxes, so that the mechanism with contacts is also located;
- A separate group is inserted into the socket boxes and secured with bolts;
- The sockets are set according to the level and tightened with bolts;
- The ground is connected, the overlays are installed and the front block panel is put on using latches;
- After assembly, you will need to connect the wires in the distribution board. This is done by twisting, but the best solution would be to connect using a mounting block;
- It is checked whether there is a phase in the contact using an indicator and once completed it is allowed to connect the devices.
Looking at different photos of socket blocks will help you see the whole process, how it happens in practice.
Photos of the best socket block manufacturers
Share with friends
