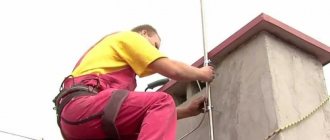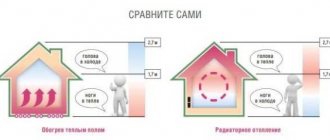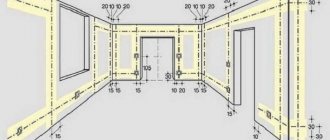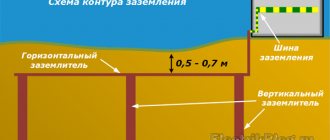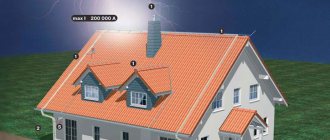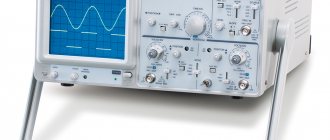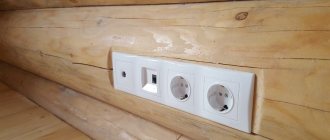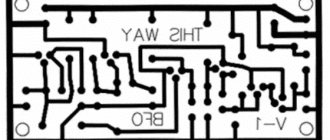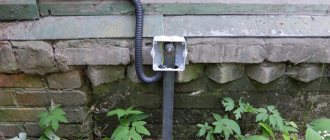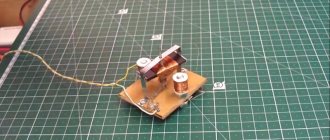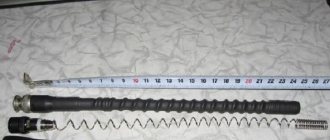Recently, underfloor heating has become an increasingly popular way of heating a country house. This heating system can be used as the main and only source of heat, or can be used to create additional comfort .
A warm floor in a private house distributes heat evenly throughout the room, unlike a radiator heating system. The floor itself and the lower layers of air are heated, which, gradually rising upward, increase the temperature of the room as a whole.
The variety of systems allows you to choose the only one that is optimally suited for a particular private home and the needs of its owner. One of the advantages of this method of heating a room is the combination of increased comfort and attractive appearance . All components of the system are hidden from view, while effectively doing their job . This not only pleases the eye, but also makes the house reliable: the heating elements are located under the covering. Thus, the premises are completely safe, which is especially important if there are children in the house.
Variety of heating systems
The heating system is responsible for creating a warm, favorable microclimate in the house. In a private home, this could be radiators or heated floors. The disadvantage of the battery is its small surface area of the device. Due to the increase in temperature, the speed of air movement increases. In addition, dust often accumulates in batteries.
But a warm floor has a large heat transfer area, which allows you to heat large volumes of air faster. The most common type of heated floor is considered to be a water floor, which is powered by a gas boiler : it heats the water, it goes through pipes and becomes a source of heat for the floor.
The entire variety of types of heated floors is divided according to the following criteria:
- according to the operating principle: infrared or convective;
- by type of boiler: it can operate on solid or diesel fuel, gas or electricity;
- by coolant: they are air, water, electricity.
Choosing the required heating system is a complex and responsible matter that should be entrusted to professionals. They can take into account all the advantages and disadvantages of heating types and the conditions of a particular home. The heating system is selected at the design stage . After all, one of the factors influencing the choice is the material from which the building is constructed. This is also important to consider.
Installation of underfloor heating with liquid coolant
If you live in a country house permanently, you should take advantage of the centralized gas supply and choose water as a coolant. If a country house is used as a summer cottage, for the weekend, it is worth taking a closer look at antifreeze. It will allow you not to flush the water every time you come to the dacha.
Warm water floors in a private house are a closed circuit . It is laid out from pipes and mounted under the floor covering. Coolant water circulates through pipes that are built into the screed. The boiler heats the water, from which it passes into the main collector and enters the distribution unit. From here it is evenly distributed throughout the pipes, transferring heat to the screeds. Having lost temperature, it goes back to the boiler for the next cycle.
A heating system with liquid coolant can be open or closed circuit . The difference between them is the design of the expansion tank.
In an open circuit, the tank communicates with the environment; when heated, liquid can be added to it to compensate for its deficiency.
The closed-type design has special features, in particular the presence of a membrane tank.
The water system is installed in one of three ways:
- on the ground;
- on the base, usually a concrete slab;
- on a wooden floor.
It is quite rare to lay it on a wooden floor. Most often, it is removed, a screed is poured, and then the system is laid. A simpler option is when all elements of the system are laid on the subfloor (base) and filled with self-leveling mixtures. True, this reduces the useful volume of the floor due to an increase in its thickness. This option will not be convenient for rooms with low ceilings.
A warm wooden floor in a private house is usually installed on the ground . A warm floor on the ground is laid as follows: remove the top layer, form a cushion of up to 10 cm from sand and crushed stone, and lay a material with waterproofing properties on top. As a rule, this is roofing felt, a special membrane. A rough screed is laid over all this, and pipes and insulation are placed on it.
The easiest way is with a concrete base. It is leveled, the cracks are sealed, and the base for laying the heated floor is ready.
The system consists of the following components:
- pipes, which are usually made of polypropylene or metal-plastic;
- fasteners;
- thermal insulation materials;
- manifold and fittings with which they are connected.
A double-circuit boiler is used for heating. It also provides hot water to the home.
A water-heated floor does not heat more than 55°; usually the coolant temperature is 35-45° maximum. At the same time, the temperature of the floor surface is 26-31°: 26° in places where people are constantly present, and 31° in rooms where the stay is temporary.
The circulation pump is mounted outside the boiler or built into it. It allows you to withstand one of the requirements for a water floor: the temperature difference between the supply water and the return water should be no more than 10°.
There are a large number of options for connecting a water heated floor to a heating system. Let's look at four schemes for water heated floors in a private house.
- Direct connection diagram.
- Circuit with three-code valve.
- Scheme with a pumping and mixing unit.
- Scheme with a thermostatic kit for one loop.
In this table we will see a small comparative analysis of the advantages and disadvantages of these schemes. This will help you choose the best scheme for a particular home.
Features of installation of water heated floors
Before pouring a heated floor in a private house, it is necessary to lay high-quality waterproofing and provide protection against leaks. When installing a heated floor, you need to cover the screed with a thick layer; this is the only way to hide the pipes well . The system consists of several layers and is a three-dimensional structure.
This is what the structure of a water-heated floor in a country house looks like.
Laying heated floors is carried out in several ways:
- snake;
- double snake;
- corner snake;
- snail or spiral.
You should not do the installation of a water heated floor in a private house yourself; the risk of making a mistake is too great. It is better to leave this matter to specialists with experience working with similar systems.
Wiring diagrams
It was already mentioned above that the layout of heated floors can be different. Depending on the design and compliance with the installation rules, the distribution of thermal energy in the room will occur. There are three main pipe layout schemes, but what they all have in common is that pipes must be installed from the walls towards the central part.
Table. Water floor installation diagrams.
| Snail | In this case, the pipes are laid in a spiral from the wall to the center, and then return to the starting point. Moreover, the structure gradually narrows towards the center of the room. When calculating the circuit and laying it out, you must remember to leave free space between the pipes so that you can “lead” them back to the power source. It is noted that such a scheme will allow achieving the most uniform heating of the floors, and thanks to it, hydraulic resistance can be reduced. The number of pipes is also used less than in other cases. The main disadvantage is difficult installation. |
| Snake | In this case, the pipes are laid along the walls with loops in one direction and then in the opposite direction. When looking at such a diagram, you can notice the waviness of the final pattern. It’s easy to lay pipes this way, but due to the frequent steps of pipe laying, it’s unlikely to achieve uniform heating of the floors without temperature surges. |
| Combined type | In this case, both pipe laying schemes are combined. This option is used if the walls in the room are cold enough. The pipes are laid so that in some places they lie in the form of loops, and in others at right angles. |
Pros and cons of using water floors
Water heated floor technology in a private home has the following advantages:
- economical consumption of electricity: installing a water heated floor in a private house can significantly reduce heating costs;
- uniform heating of all rooms;
- eliminating the risk of burns;
- the possibility of using such a heating system as the only one in the entire house;
- no electromagnetic field is created;
- the air in the rooms is not dried;
- the ability to regulate the microclimate if each room has its own heating circuit;
- its maintenance is inexpensive;
- any technology can be used to cover the floor: heating the surface will not damage it and will not lead to the release of toxic substances;
- creates a comfortable stay for all residents. Warm floors are especially pleasant for young children, who spend most of their time sitting on its surface.
With water heating it is much easier to remodel.
To be fair, the disadvantages of water heated floors should also be outlined:
- installation is quite complex and is a lengthy process. For example, a concrete screed takes at least a month to dry;
- sometimes leaks occur; to eliminate them, complete dismantling of the coating is necessary;
- there is a risk of a decrease in pressure in the heating system;
- you need to install mixers to regulate the temperature;
- it is impossible to install it on the landings of a country house;
- the price of water heated floors in a private house is much higher than that of an electric system.
Single-pipe wiring and connection to it
When there is only one pipe in the system through which the coolant flows, it is called single-pipe or “Leningrad”. Previously, all houses were connected in this manner, but now more efficient working schemes have been developed.
Single-pipe wiring
The Leningradka is characterized by trouble-free operation and high reliability. Its main drawback is the temperature drop as the coolant moves. The first radiators are much hotter than the last ones. The temperature may not be sufficient for rooms far from the boiler. If you connect a heated floor circuit to such wiring, the temperature will drop even more, plus the hydraulic resistance will increase, which will require the installation of an additional pump.
Coil of pipes for heated floors
To more or less balance such a system, you will need to meet the following requirements.
- To prevent the temperature on the radiators from dropping, the connection must be made on the return section of the line, after all the batteries.
- For this you need to use a DN pipe
- Such a connection is allowed only to a circuit with no more than 5 radiators.
- To maintain the floor temperature at the same level, you need to include a three-way mixing valve in the system.
- This valve is designed in such a way that it constantly mixes hot water into the cooled water, keeping the temperature at the same level.
- Together with it, a pump must be included in the circuit for forced circulation. Due to it, water will move even when the valve is completely closed.
Three-way valve for mixing coolant
No matter how you cast magic, the result will always be somewhat negative if you don’t initially do everything as it should be. This system is also rarely used, since its operation cannot be called stable. A running pump creates some pressure inside the circuit to force the coolant to flow in the desired direction. When the valve opens, this pressure is transferred to the radiators, creating additional hydraulic resistance. This causes the radiators to become unbalanced and changes water flow.
When heating operates in this mode, accidents often occur. Therefore, before connecting, think about whether it might be cheaper to run the route normally from the boiler, through the mixing unit.
Types of pipes used
To install heated floors, pipes made of metal-plastic or plastic are used. Polypropylene is also considered an excellent choice: it is sealed, resistant to deformation, and has high thermal conductivity.
When choosing pipes, their technical characteristics are important. You should pay attention whether they are suitable for heating systems or only suitable for plumbing. The markings on the product will help you navigate these subtleties. The following indicators must be indicated on pipes for heating systems:
- linear expansion: up to 0.025 mm/m;
- thermal conductivity: from 0.43 W/m°C.
To calculate the number of pipes required for a particular heating system, you need to know the diameter of the pipe and the laying pitch. It is better to select pipes with a specialist who will pay attention to both quality and technical nuances.
Electric heated floor installation
There are several types of heated floor installation in a private home:
- cable;
- heating mats;
- infrared film floors.
In cable heated floors, heating is carried out using a cable in a screed . For this, a single-core cable is used, which is less expensive, but more difficult to install, or a two-core cable. The latter is easier to install, since the connection is only needed on one side, while the single-core one is connected on both sides. Cable flooring is well suited for any room: the cable can be easily laid in various shapes, it is only important to determine the laying step.
Heating mats are heating wires attached to a coarse mesh . This type of electric heated floor is more convenient, since the installation step has already been calculated and the layout and fastenings have been planned. In addition, the cables in such a system are thinner, so they can be laid in tile adhesive rather than in screed. This simplifies installation and does not make the floor too high.
The installation of the mats itself is simple: the roll is rolled out onto the floor surface, then the power is connected.
Infrared film floors create a microclimate in the room by exposing furniture and interior components to infrared radiation . Next, these objects heat the air, so it does not dry out. This flooring consists of a thin film containing conductive carbon strips. Instead, there may be a continuous layer of carbon. The advantage of the system is its instant heating, but the system cools down just as quickly after switching off.
Pros and cons of electric heated floors
Electric heated floors have many advantages:
- reliability and absence of leaks;
- silent operation;
- aesthetic appearance;
- duration of use of the system;
- the entire area is heated evenly;
- the system is easy to operate.
- ease of installation;
- low cost;
- do not raise the floor too high.
The disadvantages of electric heated floors are as follows:
- high energy consumption;
- weak electromagnetic radiation occurs;
- To effectively heat all rooms, electric floors are used in parallel with classic radiators.
Electric heated floors are sometimes turned on only in some rooms, for example, in which the floor is covered with tiles. In this way they increase the comfort of individual rooms.
Features of installing heated floors in a wooden house
How to make a warm floor in a wooden private house? It is necessary to take into account the characteristics of wood and remember that in general the temperature in a wooden house should not be higher than 30°. Otherwise, the wood will dry out, crack and lose its properties.
To reduce installation costs, you should equip a warm house of any kind during construction. You can use a major overhaul.
The subfloor is insulated. For installation and connection to the heating system, we recommend inviting specialists to avoid mistakes and risks.
If an electric heated floor is installed, the cable must be in an outer metal braid. It will protect the cable from external damage, including from rodents. When connected, the electrical network must have the appropriate parameters. It is necessary to install devices to protect the system from short circuits.
If a water heated floor is installed, it is important to carefully level the base. Heating pipes are laid out in special boxes, which are made of plasterboard, wood or material that absorbs moisture. Then they are covered with boards and a heated floor covering, usually laminate, is laid on top.
Boiler installation
For a “warm floor” system, a boiler is selected depending on the coolant. If the house has gas, then it is advisable to choose a gas boiler. It is installed indoors. Coolant costs will be minimal. Equipment with outlets for hot water supply and for a floor water main is required.
If a solid or liquid fuel stove is installed in the house, then a separate boiler room is installed for heating equipment. The disadvantage is that you have to constantly monitor fuel consumption.
The water in the heat exchanger heats up to a high temperature; you will need to additionally install radiators and towel dryers; you can take separate circuits to a bathhouse or garage. These measures are necessary to maintain a certain pressure and temperature of water in the floor line.
Heated floor design
When designing a heated floor system, it is important to consider the following parameters:
- height of the room. The water heated floor system raises the floor level by 100-120 mm;
- door locations. Due to the raised floor, it is necessary to either maintain the standard doorway height of 2200 m, or consider increasing it. The third way is to make a door to order based on the dimensions obtained;
- window orientation. In some cases, it will be necessary to increase the power of the system: if the windows are oriented north-northwest, on the windy side, and are larger than standard;
- how much beams and floor slabs can withstand the load. You can choose a water-based heated floor on the 2nd floor of a private house to lighten the weight of the structure.
For country houses, water floors are often chosen, which better meet the requirements of a private home.
Insulation of underfloor heating systems
How to make a heated floor in a private house so that the installation is correct and the result pleases with comfort? Using insulation, experts recommend. A heated floor system, both water and electric, transfers part of the heat to the material of the floors themselves. Such heat loss will result in additional costs. Thermal insulation, acting as a heat shield, will help prevent energy loss and save money.
The thermal insulation layer also ensures uniform heating of the room. High-quality thermal insulation must meet the following requirements:
- ensure the formation of upward heat flow;
- reduce or eliminate heat loss down to the ceiling;
- be a stable and durable material that does not collapse over time;
- have a low thermal conductivity coefficient;
- be resistant to the load from pipes filled with water and screeds on top of them;
- restore its original shape after reducing pressure during operation.
When choosing insulation, it is important to correctly determine its thickness. If it is less than necessary, heat will be lost in the downward direction. And the required thickness will allow the insulation to pay for itself within 3 years of using the heated floor if the energy source is natural gas.
When purchasing insulation, focus on the following parameters:
- advice from specialists and sellers;
- reviews on the Internet;
- material cost;
- manufacturer and its reputation.
Types of insulation for heated floors:
- Styrofoam. It is light in weight, has high vapor permeability, but is not very dense, is subject to deformation under load, ages too quickly over time, and also emits toxic gas. It is recommended to install polystyrene foam to increase strength between joists;
- expanded polystyrene. With high strength, able to withstand large mechanical loads. However, there is practically zero vapor permeability;
- cork insulation. It has a high level of compressive strength due to its special structure. The material is quite expensive, so it is usually used in rooms with an insulated base. In this case, the material consumption will be significantly lower, which will not hit the budget as much. However, the material is hygroscopic, so additional hydro- and vapor protection will be required;
- mineral wool. Produced in mats or hard slabs. Since the thermal insulation properties of mineral wool are reduced when it is crushed under weight during installation, it is recommended to combine it with decking structures that are assembled from wooden logs. The disadvantages of this material are low moisture resistance and the presence of penofol in the composition, which is harmful to human health.
The floor surface for laying thermal insulation should be as level as possible.
TVP Installation Guide
Before laying the heated floor structure, you should carry out preparatory work: purchase components, mark the installation location of the cabinet, drill holes in the walls for communications. Then you can proceed to the first stage.
Subfloor installation
If you plan to install a heated floor directly on the ground, it is recommended to choose one of two options:
- make a “rough” screed from cement pouring;
- instead of screed, pour, compact and level a layer of sand.
A layer of sand will be required in any case, since it also serves as the basis for the screed. A layer of waterproofing is placed on it, the most basic option is a thick polyethylene film.
Compaction and leveling of the sand layer is very important. Small depressions up to 5 cm deep are allowed, but for pipe installation it is better if it is perfectly smooth
When making calculations, it should be remembered that heat loss when installing the system on the ground is higher, therefore, the temperature of the coolant in the pipes should be higher than usual.
Laying the heat-insulating layer
The insulation is laid on a clean, level floor. Before starting work, a strip is cut on the walls - the level of the clean floor; small depressions, if they were formed during the construction work, are filled with clean, dry sand.
Installation instructions:
- Spread the waterproofing - lay sheets of film with a density of 150-200 microns with an overlap of at least 10 cm and wrap them on the walls.
- Lay the slabs of extruded polystyrene foam with the markings facing up, joining the grooves together. It's better to start from the far corner.
- If necessary, cut out fragments with a construction knife.
- Secure the slabs with disc dowels at the corners, along the middle of the joints and in the center of the slabs.
- Seal the seams with construction tape.
If laying a second layer is required, then it is better to change the direction of the upper slabs, that is, lay them perpendicular to the lower ones.
When laying, avoid large gaps and cracks. If they do form, the voids can be blown out with foam or covered with scraps of polystyrene foam
To move on the slabs during installation, it is recommended to use thin boards or pieces of plywood - the structure of the slabs, despite their density, can be deformed.
Marking and placement of pipes
Markings are applied to the surface of the slabs using a marker or paint cord. If profile mats are used instead of EPS, markings will not be required.
There is a risk of bending and twisting of the pipe when unwinding, so it is better to use a special device for unwinding the coil. It will take longer to unwind manually
Before starting pipe installation, it is also recommended to install collectors and prepare places for connections.
Installation instructions:
- Unwind 15-20 m from the pipe, put a heat-insulating sleeve and a fitting on the end for connection.
- Connect to the collector.
- Carefully lay the pipe according to the markings.
- Secure the outline with harpoon staples.
- Bring the pipe to the manifold and connect the other end.
The length of each loop must be recorded, and not just remembered, but written down near the fitting on the wall.
A damper tape or some substitute is placed along the edges - for example, pieces of foam plastic 1.5-2 cm thick. They hold up well on liquid nails
Transit pipes passing through walls or transition zones are insulated as much as possible with sleeves. Instead of expensive imported products, you can use ordinary insulation - foamed polyethylene.
Installation of reinforcing mesh
Properly laid fittings should be located above the pipes, not under them or between them. An acceptable option is a metal mesh with a 10*10 cm cell made of 3 mm wire.
It is also incorrect to fix the contours to a metal mesh; in this case, it will serve as a stand, not reinforcement. Proper installation - when the mesh is above the pipes
Nowadays, many people use plastic mesh instead of wire mesh. This option is also suitable, since the polymer creates the necessary rigidity.
System testing
Until hydraulic tests have been carried out to check the tightness of the system, the screed cannot be poured. Usually the circuits are checked one by one.
First, a main line and a pump are connected to the pipe, and water is supplied. For drainage, use a hose connected to the drain pipe of the manifold.
A pressure test pump is the best tool for testing the system. It can be rented. You can also hire a specialist for testing, who usually has the necessary tools
During inspection, staples may fly off as the pipe tends to straighten under pressure. The harpoons that fly off are attached 5 cm from their original place; after pouring the screed, they will no longer fly off.
Laying cement screed
The pipes are left under a pressure of 5 bar and the screed is laid. Usually the traditional beacon method is used. You can use a metal profile for drywall as beacons.
A regular screed solution is not suitable; plasticizers and fiber must be added to the cement, since the load will be not only mechanical, but also temperature
Laying is done in parts, starting from the far corner. Immediately after pouring, each fragment must be leveled, dips and sagging must be eliminated.
After 2 days, the surface is cleaned, the damper tape is cut, the screed is sprayed with water and covered with film (the last two steps are repeated for 10 days).
How to choose a heated floor for your home
Do you need underfloor heating in all rooms or in some specific rooms? In what cases can you do without it, and when is it simply necessary?
If the flooring is tiles or porcelain stoneware, a warm floor will be simply irreplaceable. The kitchen, toilet, and bathroom need heating more than other rooms. After all, sometimes all the heating in the bathroom is a heated towel rail and hot water pipes. Warm floors will also be an excellent solution for children's rooms: children spend a lot of time playing on the floor.
Where to start choosing the type of heated floor? From determining for what purposes it is needed and in what rooms it will be installed. At the same time, keep in mind that it will not be installed everywhere in the room: in places where furniture and household appliances are located, there is no need for heating. Accordingly, this affects the amount of cable or film required.
Film flooring does not require a cement screed, but fits perfectly under carpet or parquet. The main thing is that the surface for the film floor is perfectly level. In order for the room to be heated effectively, more than 70% of the total area should be allocated to underfloor heating.
Each specific case has its own pros and cons for different types of flooring. There are 12 comparison parameters that will help determine the optimal type of heated floor for your home:
- How difficult is the installation?
- durability;
- reliability;
- suitability for repair of individual elements of the heating system;
- inertia;
- efficiency;
- Is it legal to use?
- does it make noise during operation?
- price;
- compatibility: with finishing coatings, rooms with high humidity, furniture.
You can see a comparison of these parameters in the table below.
Screed
IMPORTANT: the top layer of screed is poured only when the contour is filled. But before this, the metal pipes are grounded and covered with thick plastic film. This is an important condition to prevent corrosion due to electrochemical interactions of materials.
The issue of reinforcement can be solved in two ways. The first is to place a masonry mesh on top of the pipe. But with this option, cracks may appear due to shrinkage.
Another method is dispersed fiber reinforcement. When pouring water-heated floors, steel fiber is best suited. Added in an amount of 1 kg/m3 of solution, it will be evenly distributed throughout the entire volume and will qualitatively increase the strength of hardened concrete. Polypropylene fiber is much less suitable for the top layer of screed, because the strength characteristics of steel and polypropylene do not even compete with each other.
Install the beacons and mix the solution according to the above recipe. The thickness of the screed must be at least 4 cm above the surface of the pipe. Considering that the pipe ø is 16 mm, the total thickness will reach 6 cm. The maturation time of such a layer of cement screed is 1.5 months. IMPORTANT: It is unacceptable to speed up the process including floor heating! This is a complex chemical reaction of the formation of “cement stone”, which occurs in the presence of water. And heating will cause it to evaporate.
You can speed up the maturation of the screed by including special additives in the recipe. Some of them cause complete hydration of cement within 7 days. And besides this, they significantly reduce shrinkage.
You can determine the readiness of the screed by placing a roll of toilet paper on the surface and covering it with a pan. If the ripening process is over, then in the morning the paper will be dry.
