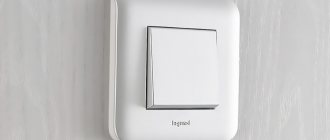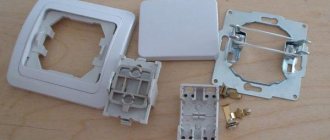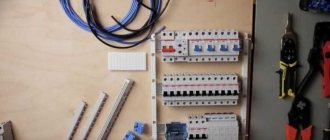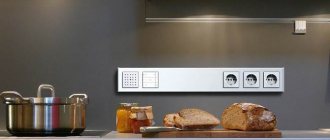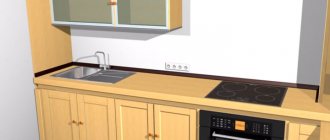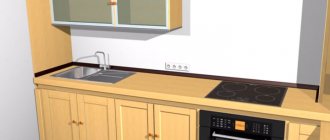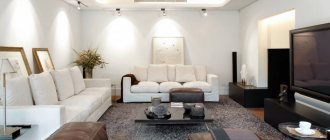In a modern apartment, many electrical devices operate simultaneously. During renovations, it often becomes necessary to move poorly located sockets and plan them so that you can connect each device without problems and avoid tripping over wires stretching throughout the house. This is most relevant for old-built houses - in new buildings the electrical network is usually organized more efficiently. Before starting work, you should consider how to rationally arrange household and digital appliances, panels and sockets.
Differences in installing sockets in a house and apartment
The problem of the location of sockets and switches is more often encountered by residents of urban new buildings than by owners of private houses. All this is due to the fact that the electrical wiring plan is not provided to apartment owners, but during the construction of a house it is one of the necessary documents.
If the housing is secondary, there are several ways out of the situation. Firstly, you can contact the REU and look for a wiring plan, and secondly, hire an electrician who will do this work himself. Some people think that it is much easier to run the necessary wires and place sockets and switches where they want.
But it is worth remembering that if you ineptly implement this idea, you can accidentally cut off the power in the room, since you will not know the location of the old wires. Therefore, you need to make a plan if you plan to use existing wiring.
Wiring diagram
To calculate the total length of the conductors, select locations for mounting electrical points and correctly connect the cable, you need to draw up an electrical wiring diagram.
Let's consider ways to connect an electrical circuit. The parallel type has minimal impact on the wiring layout. With this method, the elements included in the chain are not connected to each other, but have two common nodes. In this case, even if one of the lamps burns out and breaks the circuit, the others will not go out, since the current will have “bypass” paths.
Consistent. All elements of the chain are located one after another and do not have nodes. An example would be one wire. If one light bulb burns out, the circuit breaks and all the others go out.
The wiring diagram also depends on the type of connection.
"Star" - this type is sometimes called boxless, or European. Schematically, it can be represented as follows: one socket - one cable line to the panel. This means that each outlet and lighting point has a separate cable run that goes directly into the panel, and ideally a separate circuit breaker. The advantages of this type of connection are safety and the ability to control every electrical point. In addition, in this case there is no need to install distribution boxes. This type of connection is used in the “smart home” system. The disadvantages of the “star” are at least three times the wire consumption compared to other types of wiring and, accordingly, an increase in labor costs for its installation. Installing such a shield yourself is difficult, and it is more expensive than usual.
"Plume". Similar to the previous type, but is more economical. It can be depicted as follows: socket - socket - socket - electrical panel or junction box.
Several electrical points are connected in series to one cable, from which a common supply conductor goes either to the panel or to the junction box.
Through distribution boxes. The most common method that does not require special costs. This is exactly how wiring was done in Soviet times. A branch branch departs from the common supply riser, on which a meter and one or three (rarely more) circuit breakers are located in the panel. The power cable enters the house, then, using distribution boxes, into the premises to each electrical point.
In their pure form, the listed types of disconnection are rarely used. As a rule, a mixed option is chosen. Let's look at how wiring is formed in a private house.
The power cable enters the building's input distribution panel, where there are several groups of circuit breakers and protection devices.
Here it is divided into several zones (living rooms, basement, garage, attic), separate branches go to the bathroom, toilet and kitchen. In each zone, the electrical wiring is divided into two more groups: one is intended for sockets, the other for lighting. Thus, the cable is routed in the panel according to the “star” type. Next, the power cables of a separate zone enter the room, where they use their own wiring options. For example, a power cable line going to an outlet is connected to other outlets in a given room via a “loop,” and a lighting cable line is connected to a chandelier and a switch through a junction box.
In order to correctly lay wires and locate electrical points, it is worth drawing in advance a detailed plan for the arrangement of furniture and the placement of electrical appliances in the house.
Taking into account the wishes of the owner of the house, professional electricians will draw up similar wiring diagrams according to the rules of electrical installation work, taking into account the progress of their implementation, safety parameters, type of wiring, groove sizes, etc. Such a drawing is a document and is certified by a special organization. Let's give an example of such a scheme for the living room, where there should be two groups of sockets of three pieces each, two pass-through switches and three telephone sockets.
Installing sockets near the sofa and armchair
A sofa and an armchair always require close proximity of sockets. Surely everyone is familiar with situations when you urgently need to use your phone, but it is discharged. You have to sit awkwardly near the nearest outlet or, again, turn to the tees.
Before planning the location of outlets, you should also familiarize yourself with their types. Now many people have not only tablets and smartphones, but also smart watches and fitness bracelets. If the family is large, there may be a problem with charging them - the number of sockets is limited, and there are a lot of gadgets. In this case, you can install modules with a built-in USB input. This design looks like a regular outlet, but has two additional sockets for charging equipment.
This multifunctional device is installed in the same way as a regular outlet. However, you may have to increase the size of the socket box - the dimensions of the module may be larger than standard.
Such sockets will be especially useful near the desktop, where you need to connect lamps, a laptop, and a place to charge your phone. Such non-standard modules can be placed in the same frame with conventional sockets, but it is still worth considering what would be more convenient: placing them in a line or in one frame. You also need to remember about stationary devices like a computer, which require constantly busy sockets.
Children's
Sleeping area
The children's room is the same bedroom, only for younger family members. While they are very small, they do not need many electrical appliances: a night light by the crib is quite enough.
Game Zone
But later, your offspring will need additional places for charging: for gaming gadgets, a personal computer and computer peripherals, and a game console. The two required by building codes are clearly not enough, especially if there is more than one child.
Connectors in children's rooms are often made “safe,” that is, with special covers and plugs that the baby cannot pull out on his own. If the child is small, it makes sense to install just these. And no dangling wires for a child to pull on!
Workplace
It is also necessary to consider the number of sockets in the space that you plan to allocate under your desk. All computer equipment and table lighting require one point for each piece of equipment. And, as always, one more in reserve.
At what height should sockets be placed?
The height of the outlets will depend on the appliances you plan to use. For example, at a height of about 70 cm, it is recommended to place sockets intended for laptops, tablets, smartphones, table lamps - in short, everything that will stand on the table or that the owner uses while lying on the sofa. This is convenient because the wires will not stretch along the wall, reducing the required length.
Sockets for floor lamps and similar devices that stand on the floor are installed at a height of 25-30 cm from the floor. This allows you to avoid the accumulation of wires - they are folded using a tie. At the level of the baseboard or even in it, you should plan sockets for a vacuum cleaner and other equipment that is not used too often.
Bedroom
Next to the bed
A modern person needs an outlet near the bed. Charge your phone, e-book, work on your laptop - it will be inconvenient without an outlet nearby. A block of several sockets on the sides of the bed will save you from these inconveniences.
Photo: Instagram switchtowood
At functional areas
Further options depend on the furniture and areas that are provided in the bedroom. If this is a desktop, the rules will be the same as for the living room and children's room. If you want to hang a TV, also consider the recommendations listed above.
Design: Olga Shipkova
At the door
Here you need to place a switch - the average height is the same as in other rooms. There may be several switches, depending on the lighting plan of the room: spots, floor lamps, sconces. It would also be a good idea to provide an outlet for a vacuum cleaner.
How to conveniently arrange sockets in the living room
It is advisable to place sockets on both sides of the sofa and at each chair. Bet that in the future you may need to use a floor lamp or other devices - sockets are never superfluous.
A useful recommendation for families with small children. Many parents are afraid that low-lying sockets are dangerous for babies. Then you can purchase sockets with protection. It can be of different types: with a closing lid, with protective curtains and with a plug.
The first option, a closing lid, is the most unreliable. Their meaning is that the child may not notice the outlet, and he will not have the desire to “explore” it. But he will still be able to open the lid easily.
Security curtains block electrical outlets much better, so they are installed in schools, kindergartens, clinics and hospitals. The locking occurs automatically, which is very convenient and practical. The mechanism is quite simple and does not cause problems when connecting the plug to an electrical appliance. Each socket has two holes, and if you look inside them, you will notice brass contacts in a regular socket. If there are protective curtains, they will be invisible.
Both curtains move back simultaneously when pressing on them with the plug of an electrical appliance. If a child presses on any one protective curtain, for example with a pencil, it will not open.
The mechanism is a movable plastic part that has two holes. It is in them that the protective curtains are located, which, when pressed simultaneously, rotate and provide access to the electrical contacts.
The last option is plugs for sockets. They can be used simultaneously with safety curtains, because if a child pulls out the plug, they will automatically retract. They are also installed in bathrooms and toilets to protect sockets from water and dirt.
Placement of sockets in the floor
When doing DIY repairs, many people forget about such an option as floor sockets. They are especially relevant in studio apartments, or, for example, when the living room is combined with a kitchen. In this case, the sofa is usually placed in the middle of the room. To connect the floor lamp, you have to buy an extension cord. The solution to this situation is sockets in the floor.
They are also used in offices, when the table is in the center of the room and surrounded by bookcases. Without a floor outlet, charging a laptop will be problematic, and the computer will require the constant presence of an extension cord.
But it is very important to pay attention to one thing. Such sockets must be equipped with high dust and moisture protection. If you neglect this point, there is a risk of accidentally stepping on such an outlet during a flood, and water conducts current very well.
What is proper electrics?
Technical issues and safety issues of the electrical system in a house or electricians in an apartment are usually considered by professional electricians to be the most important criterion for evaluating this system. This is of course true, but comfort, practicality and versatility of the electrical system are also very important.
To satisfy both requirements - functionality and safety - the designer must carefully design the entire system, based on the requirements of codes and regulations, while at the same time taking into account the wishes of the customer. This is a very important step in the planning mechanisms for major repairs or construction of an apartment or house. Before designing, you must initially know how this or that space in your home will be arranged (rooms, bathroom, kitchen, and so on).
Sockets built into furniture
Furniture-mounted sockets make life much easier. This is a new method of placement that is just becoming popular. Sockets are hidden inside the furniture and can only be taken out when needed. Devices can be placed everywhere, from countertops to cabinets in the cabinet.
They are used only for connecting temporary devices: mixers, food processors, hair dryers, lamps, toasters, and so on. They are not suitable for a constantly running refrigerator, TV or washing machine. There are three types of built-in sockets: retractable blocks, open modules and horizontal rotating ones. The most popular option is the first one, as it is the safest, most durable and convenient. To gain access to the structure, you need to press the button and pull the block with sockets up.
Open panels are usually built into countertops, sofa armrests and cabinet sides. For safety, it is recommended to close them with plugs, especially if the family has pets and children. This method of installing sockets is not suitable for the kitchen because there is no protection.
To use the rotating horizontal socket, you need to press the cover. After this, the block will open on its own. It is better to entrust the installation of these types of sockets to professionals, since this installation method requires reworking the furniture. In addition, the master will be able to produce custom-made structures so that they blend with the furniture and fit the overall style of the room.
Placement of sockets for TV
To install a TV, several sockets are required - additional communications such as HDMI are connected to them. If you install the sockets correctly, the TV will be located as close to the wall as possible. The height of the sockets is calculated based on the method of mounting the TV. For TVs with a bracket, it is most convenient to place the sockets at a height of 120-130 cm. It is worth considering that there are recesses on the back of the TV, so it is important to ensure that the sockets do not fall on the protrusions.
When you plan to install the TV on the console, you need to pay attention to its height - it is advisable that the sockets are not visible. For convenience, you can install sockets directly into the wall.
For a TV you need to provide a block of 5 sockets - 3 electrical, one for TV and one for the Internet. The latter is mandatory for modern plasmas and is used to receive a digital signal; sometimes a digital set-top box can be additionally connected to it.
Sockets at the desk
It is more convenient to connect a stationary computer to sockets located above the baseboard. In most cases, speakers and a webcam also need to be connected to outlets, so take this into account.
But it’s easier to charge tablets, laptops and phones from sockets located just above the table - this is about 10 cm. For a computer desk you need at least 5 sockets and one Internet socket: for the speaker system, system unit, monitor, printer and lamp. You can leave one “as a reserve”, for example, in case you need a laptop cooling system or need to charge your phone.
Near the dressing table
Near the table, the device should be located above the mirror or on the sides of it. Light should fall on a person, and not be reflected in him. It is better to install incandescent (matte) lamps in the sconces near the dressing table, since halogen or LED lamps give a yellowish light. You should not install fluorescent ones - they distort color perception, so your makeup will turn out strange.
If it was decided to install the lamp above the mirror, the installation height is determined by its dimensions. The light source should be higher than the head of the person sitting at the table. When installing sconces on the sides of the mirror, the height will depend on their number. If 1-2 lamps are installed, it is better that the lamps are above eye level. And if there are 2 or 3 devices on each side, then you need to select them so that the light does not “harm” your eyes.
Think about what devices you plan to buy in the near future
Many are faced with the fact that there is nowhere to “stick” new devices and equipment. Perhaps in the future you will want to purchase a bio-fireplace, an exercise bike, a treadmill or even a starry sky projector. In hot summers you can’t do without a fan, but ideally you should hang an air conditioner, which requires an outlet at a distance of 30 cm from the ceiling. All this requires free sockets, which may not be available.
Keep in mind that if the family is large, everyone will need to charge numerous gadgets. To avoid having to buy extension cords in the future and look for where to connect a new purchase, plan what you want to buy in the future and draw up a plan for the location of outlets based on this.
How to Arrange Light Switches in the Living Room
In the living room, it is very convenient to place several switches on one frame, where each button will be responsible for a separate device: the main light, lamps, air conditioners, TV, and so on. General light switches are usually located next to the door on the handle side of the closed door. When the door opens, it should not cover the switch.
Conventional switches can be replaced with modern rotary dimmers. Their convenience lies in the ability to adjust the light intensity, choosing the most comfortable one. Another practical idea is duplicate switches. For example, place one next to the sofa or bed. You don't have to get up to turn off the light. In the kitchen, designers recommend lighting above the dining table and work area, which will also require switches.
At the doors, switches are installed at a height of 90-95 cm from the floor, and the distance from the door frame should be 10-15 cm. But this is an approximate indicator - you need to focus on the height of the residents so that everyone can comfortably reach the buttons.
Duplicate switches next to the sofa are placed at a height of approximately 20 cm from the floor, and in the bedroom they should be 10-15 cm higher than the bedside table.
When thinking about the location of sockets and switches, first of all, count the number of electrical appliances. Properly placed sockets and switches make your home much more convenient and functional.
Kitchen
In terms of the number of electrical appliances per unit area, the kitchen will give odds to any room. Let's just count: refrigerator, electric stove or gas stove, but with electric ignition, oven, hood over the stove, microwave, electric kettle. And these are only those devices that are constantly connected to the network. Plus, a washing machine and dishwasher can live in the kitchen.
In addition to them, there is also a mixer, blender, coffee grinder and coffee maker, electric meat grinder and juicer, pancake maker, sandwich maker and a bunch of all sorts of appliances that are taken out and turned on regularly. Let’s count again: for those who are always on, it’s eight, and at least five is needed “just in case.” Therefore, the question of how to properly place rosettes in the kitchen has its own technical nuances.
Appliances
Connectors for the refrigerator and stove can be located directly behind them: how often do we rearrange our kitchen? Turned it on and forgot it. If your microwave is on the refrigerator, and this often happens, its point is there - behind the refrigerator. The same applies to the washing machine and dishwasher: connectors for them, as a rule, are hidden behind the kitchen unit.
Many people do not know where to place the outlet for a constantly switched hood. In our opinion, the most suitable place is under the ceiling. If you are going to use an electric stove and an electric oven, they will need separate, thicker gauge wiring.
Additional equipment
It is convenient to plug small and infrequently used equipment into the connectors located above the worktop. It is convenient to use two groups of three: many designers offer their clients exactly this arrangement. Another option is to build them into the countertop.

